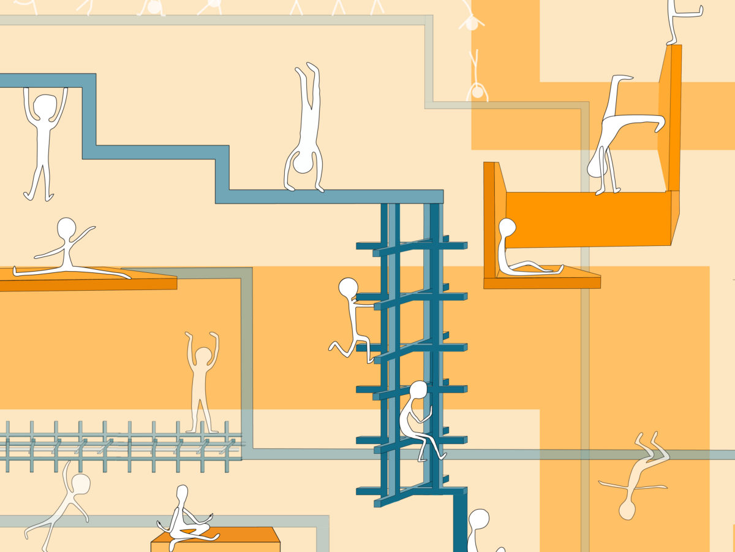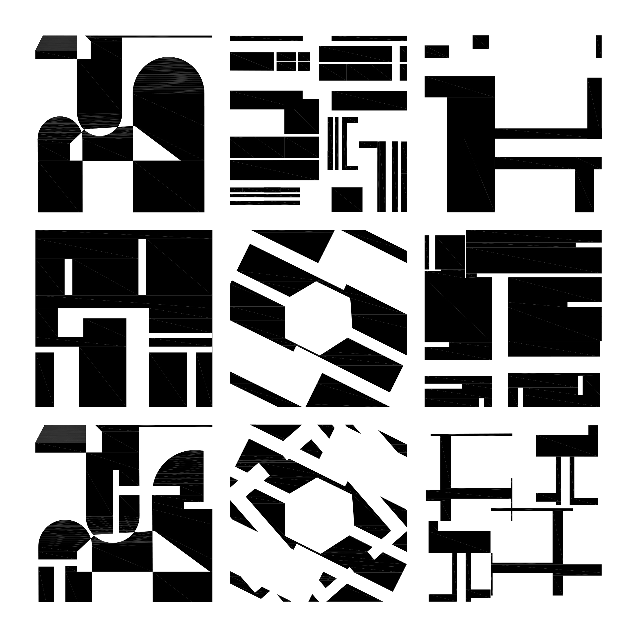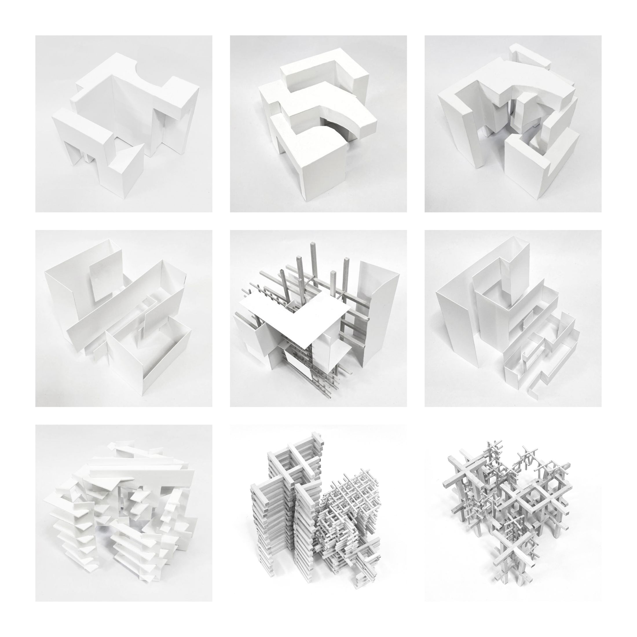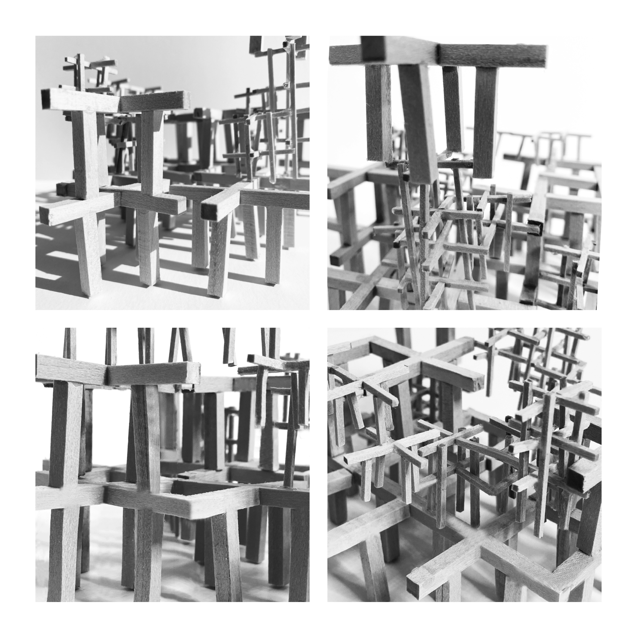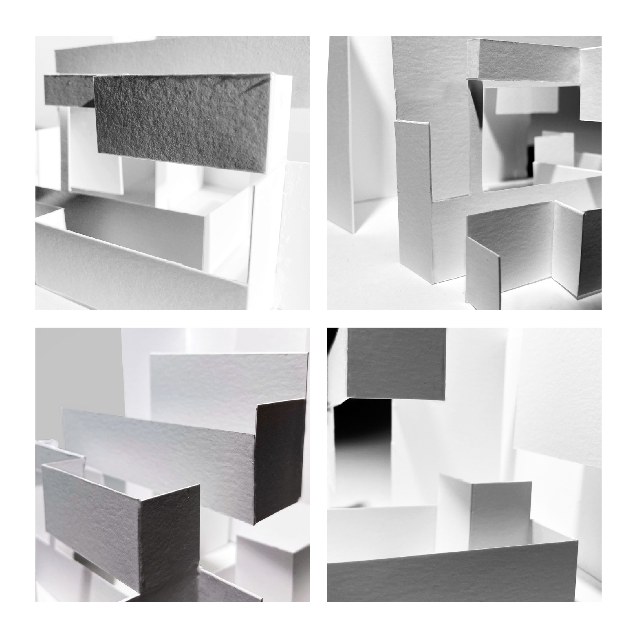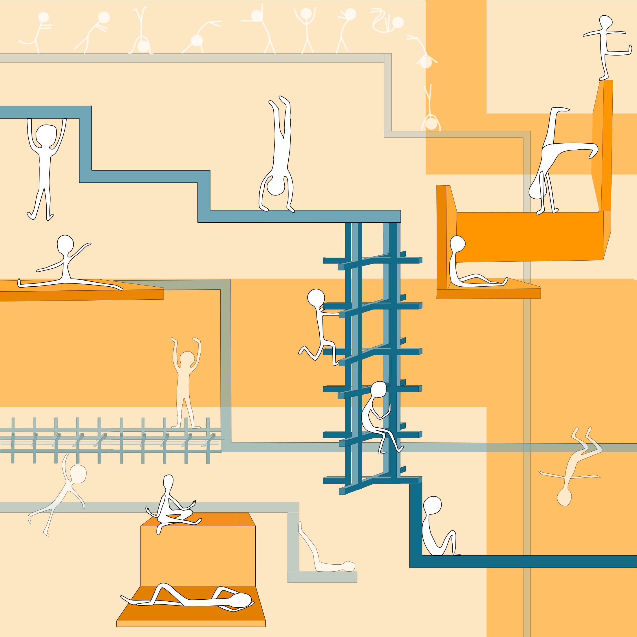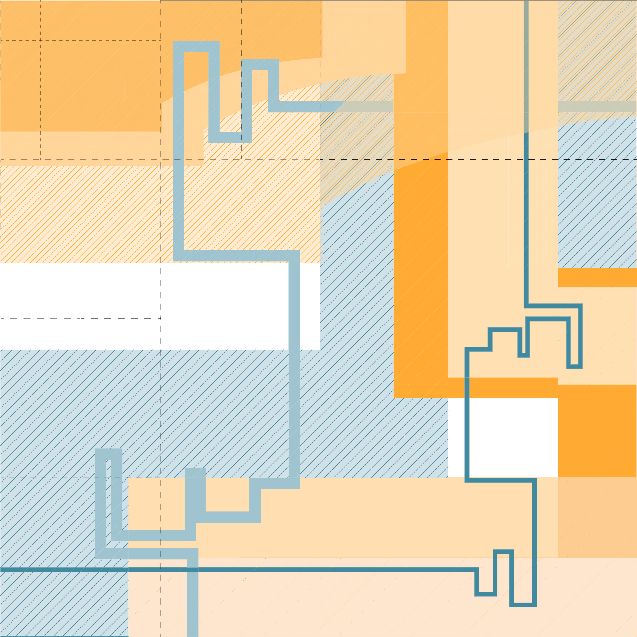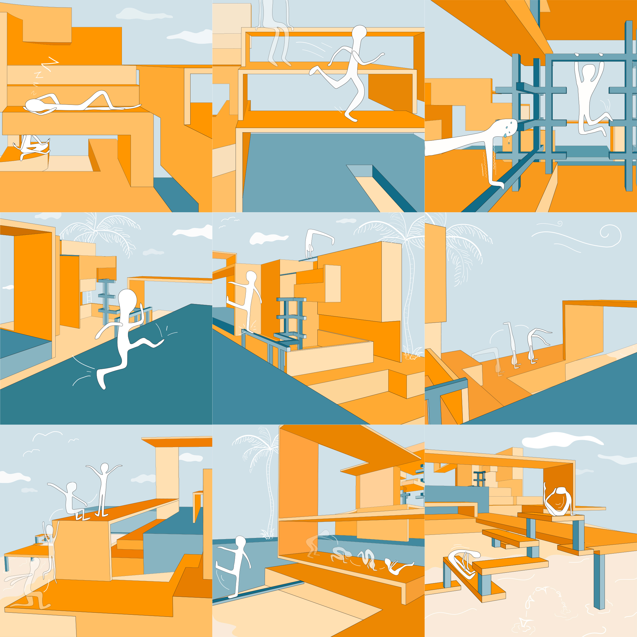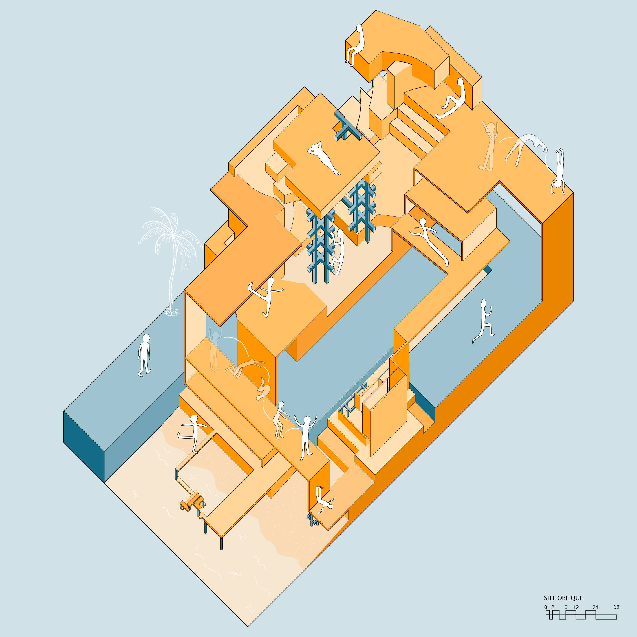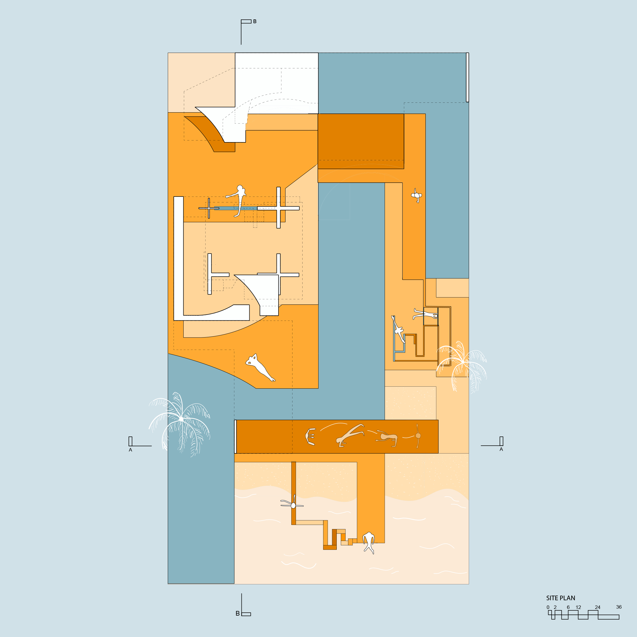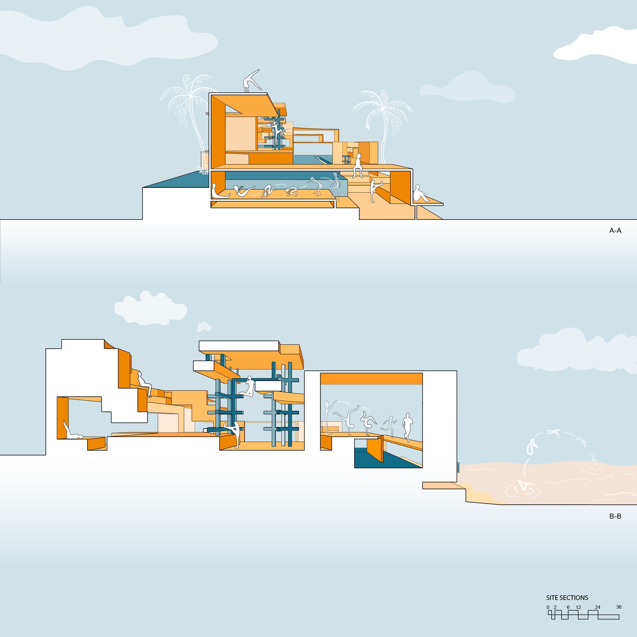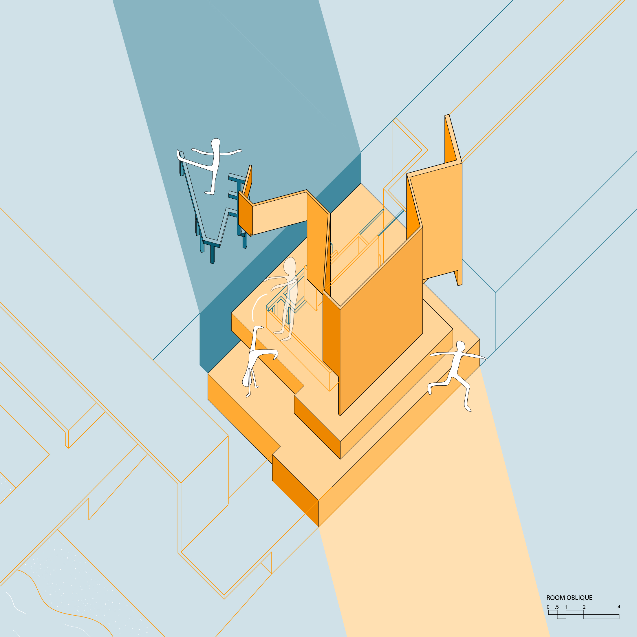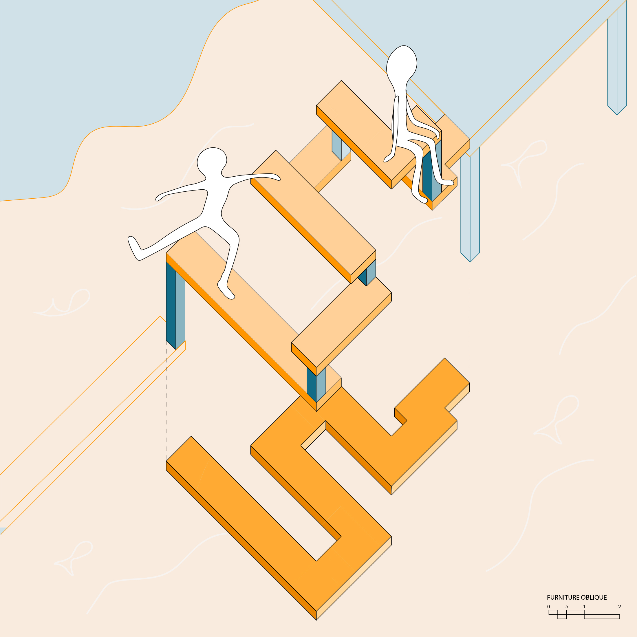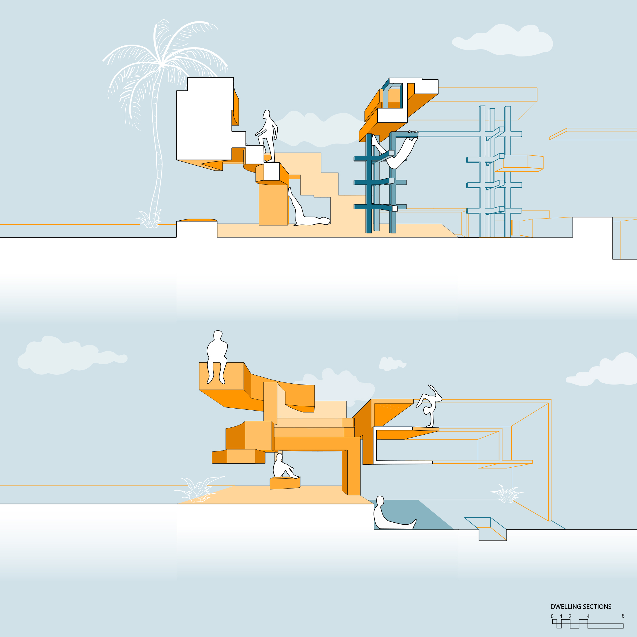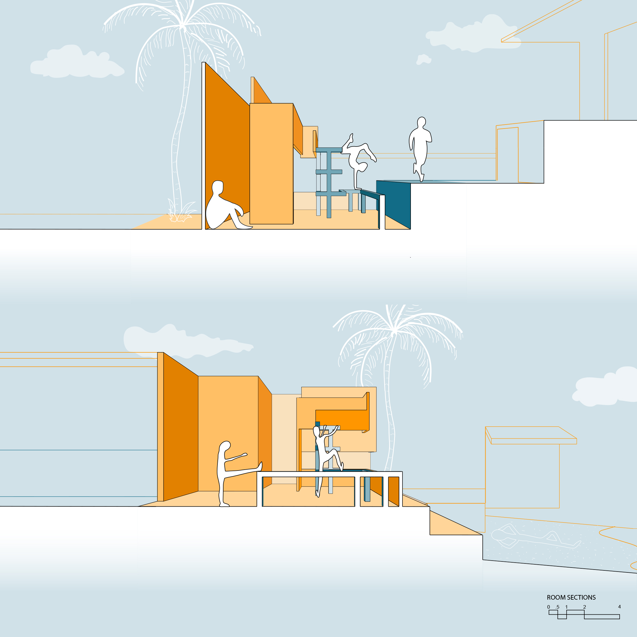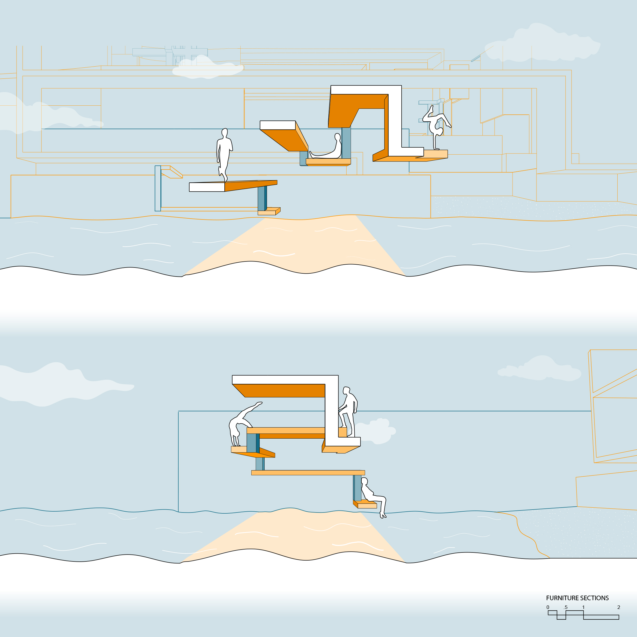The Gymnast’s Playground
The aim of this project is to design a space in which a gymnast could rest, move, and heal freely, with a focus on the organic movement of the gymnast and the views of nature surrounding them to create a playful and active environment. I carried out a sense of unfolding within the surfaces, lines, and solids throughout the various processes of my project. The plan view makes it appear as though things could be unfolded, while in elevation view they are connected with differing heights and differing scales, thereby, the gymnast can climb on the “frame” bars and perform/tumble on the long linear surfaces. As a gymnast moves in a very natural way, only limited by the restraints of their bodies, the site is designed to allow for no restraints: the gymnast can travel above the main ground, above the water, and above other surfaces. The blue bike path separates the field into two areas, creating a more private part of the field for the gymnast and a more public one in which the gymnast can workout / swim with the company. The perspectives depict a circulation pattern: moving from the highest point of the site to the lowest; the gymnast starts by resting in his more private space, moves down the steps to his training areas so he can perform push-ups, planks, and more. Then the gymnast runs on the blue path to make his way down to the open workout room, in which full-body practices are done, which consist of tumbling, handstands for balance, and high jumps. Once the gymnast reaches the balance beam above the water the healing process begins. The gymnast takes position on the surfaces at different heights to meditate and stretch so that the body can heal.
