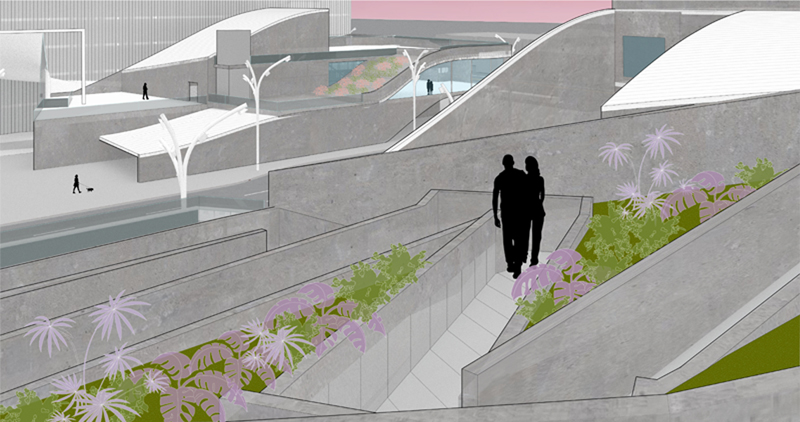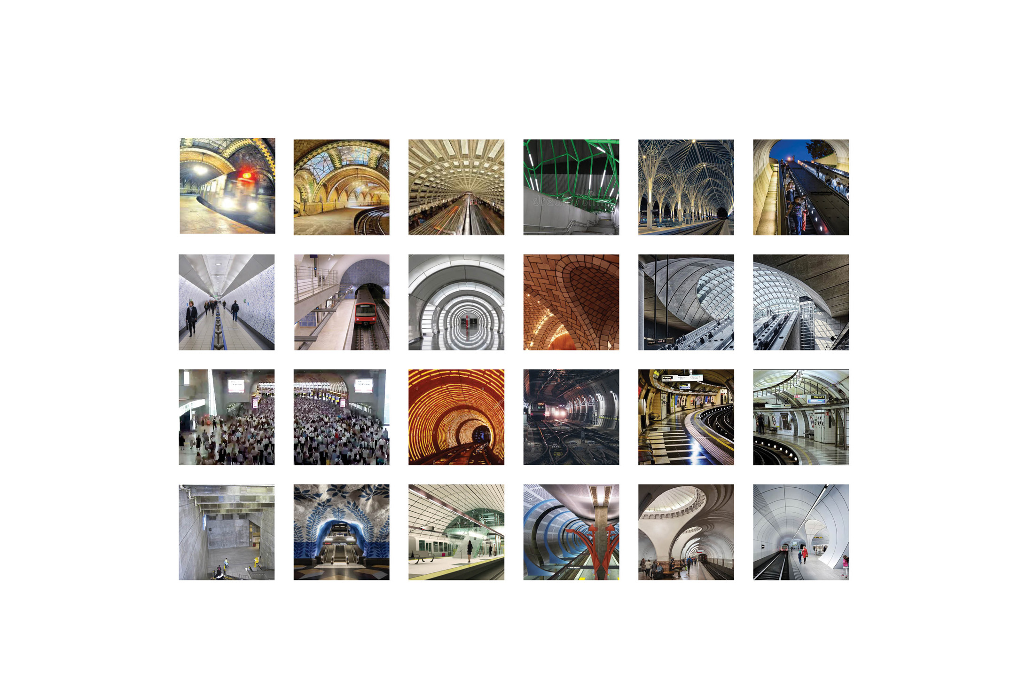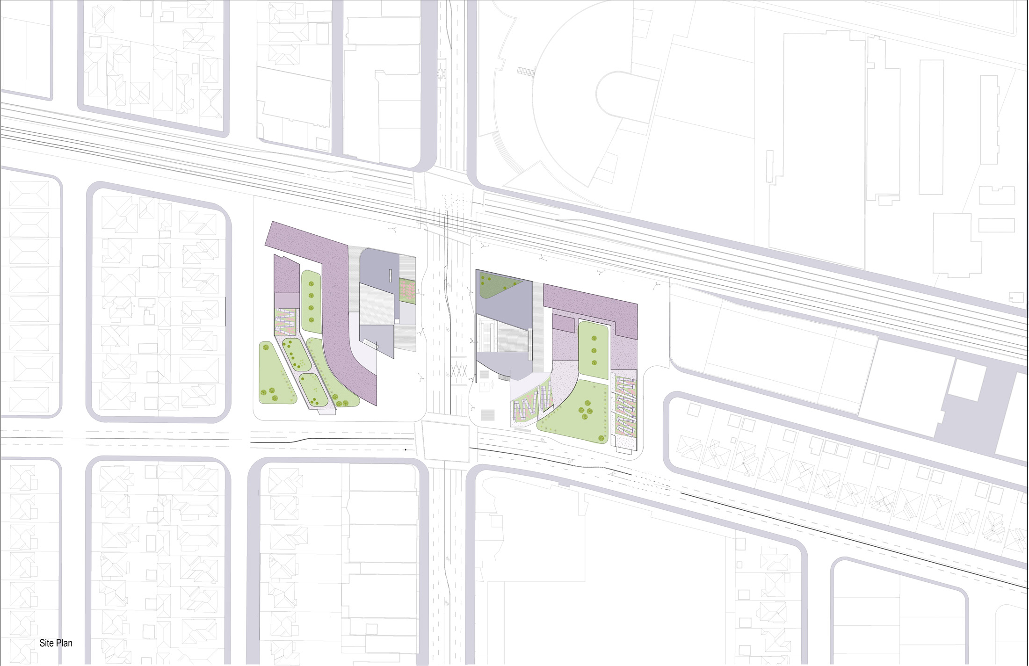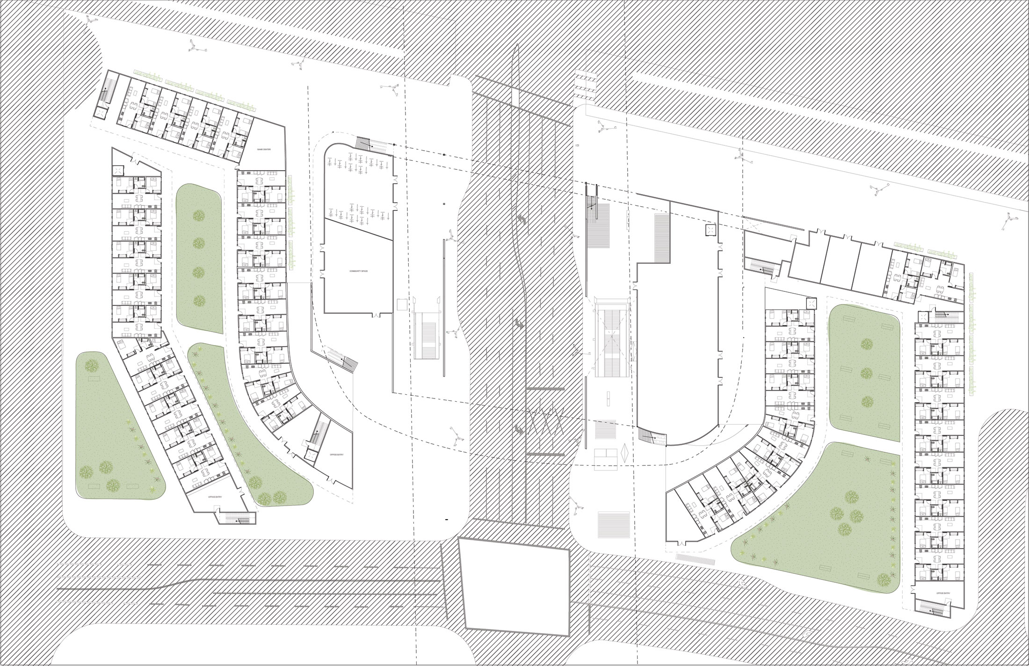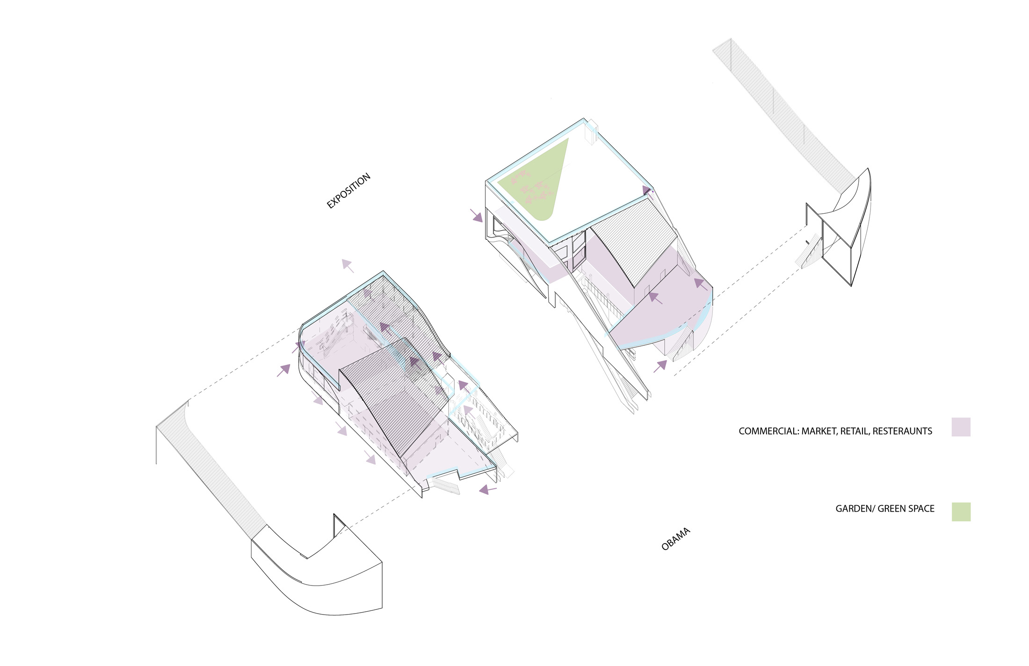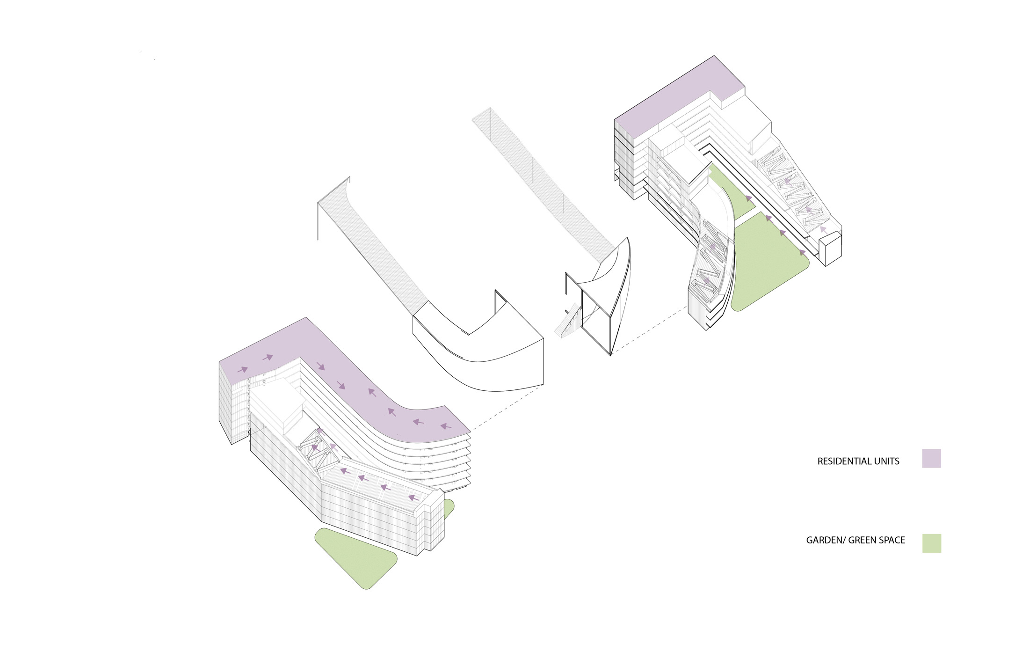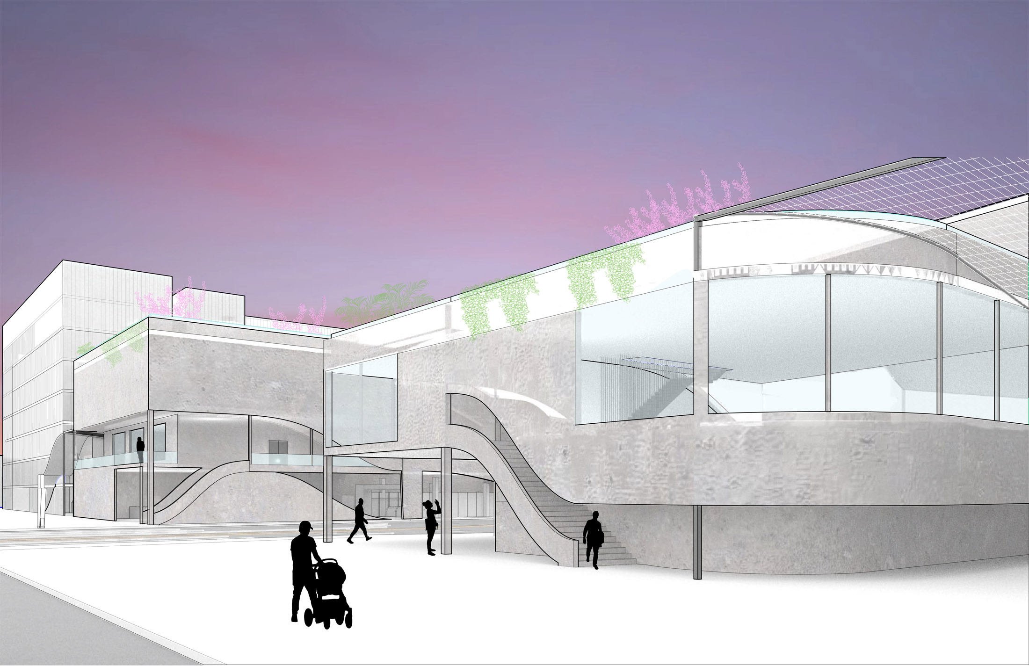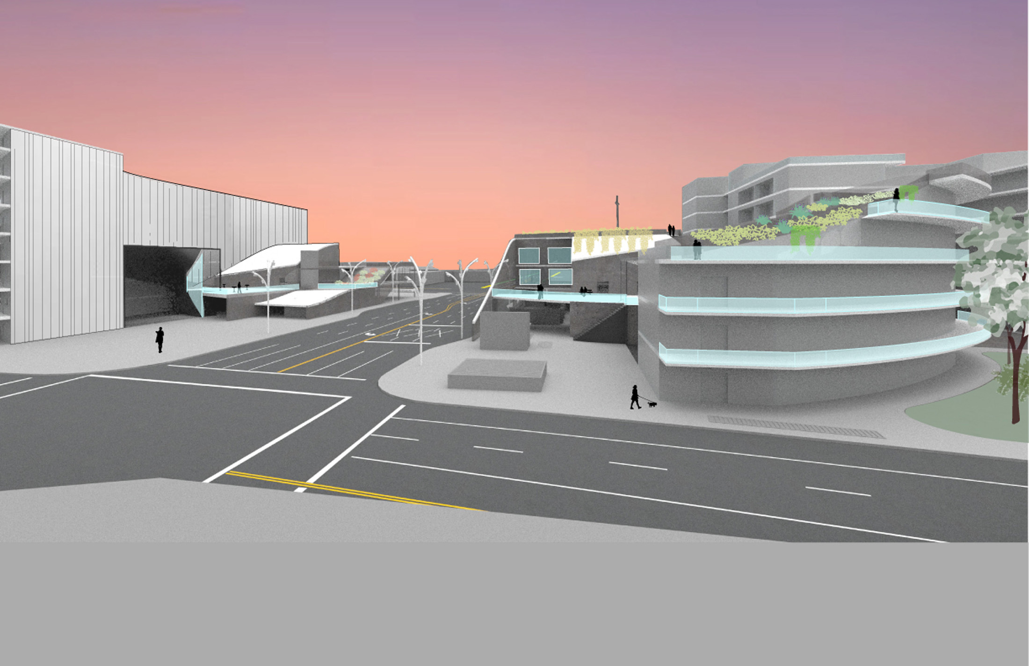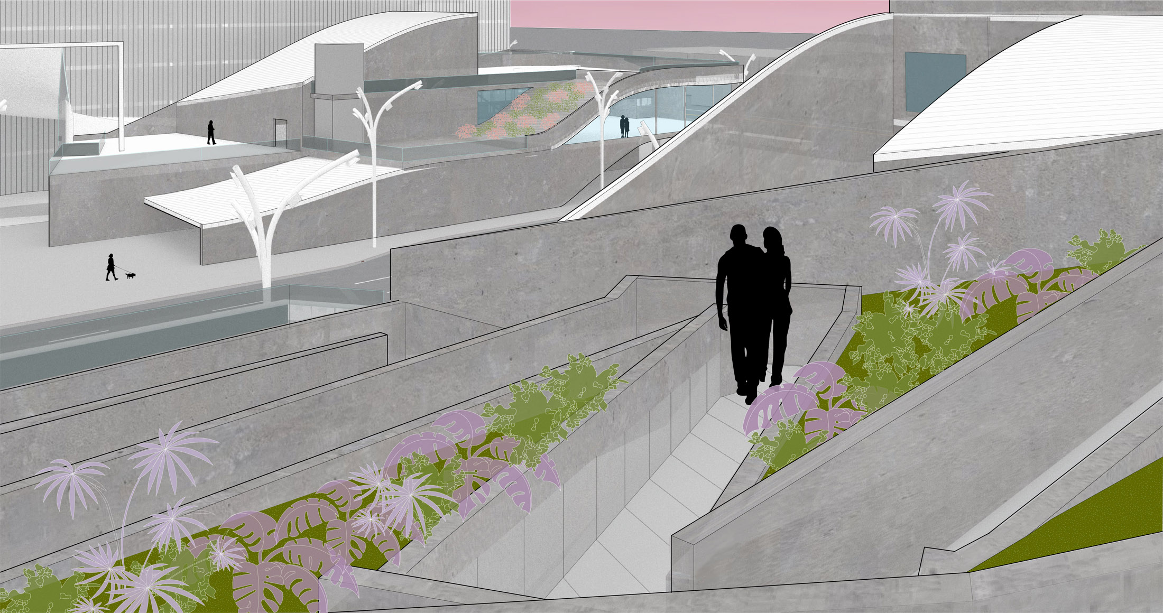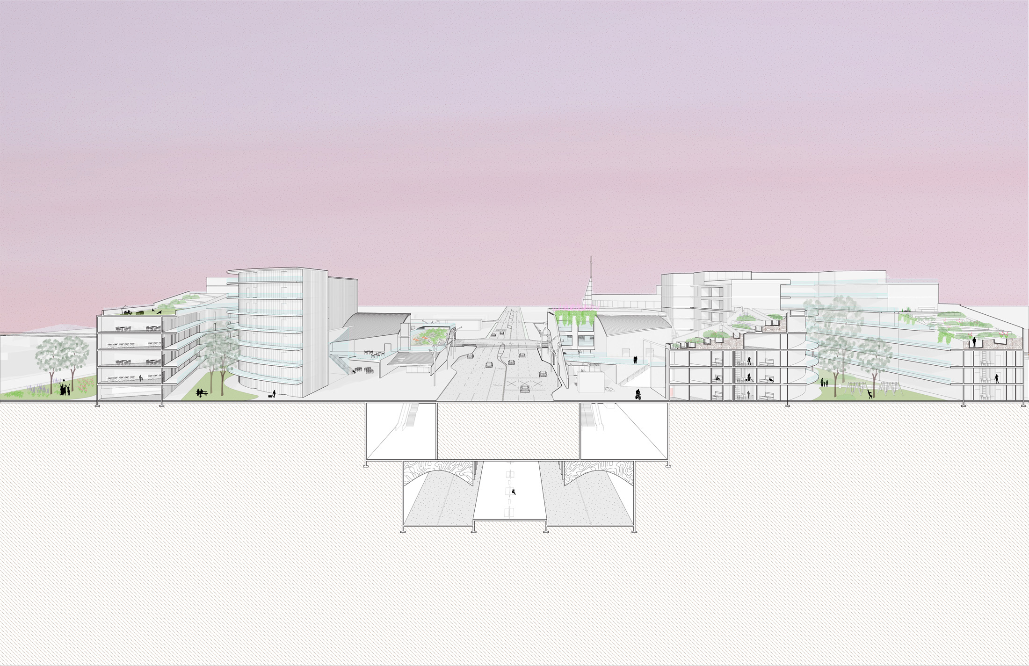Living in Green
I began my threshold exploration by analyzing the web of tunnels and experiential qualities formed by underground train tracks. Threshold is a space of transition that frames not only views but perceptions and ideas, ranging from politics to inanimate objects. A theme I addressed throughout my designs highlighted the notion of ‘separate but equal’ within architecture. In my final project I used the threshold as a means to sculpt sloped fragments that would connect both sites and increase the real estate available to the public. This allowed me to increase the available green space lacking in this community. The series of voids allow for the threshold to exist within and on top of both sites, without the need of a physical connector. Throughout the design there is a series of thresholds that connect public and private spaces and its people respectively. My use of the threshold allowed me to challenge the idea of real estate in the sky, making it a sharable amenity for all community members, rather than designing exclusively for residents.
