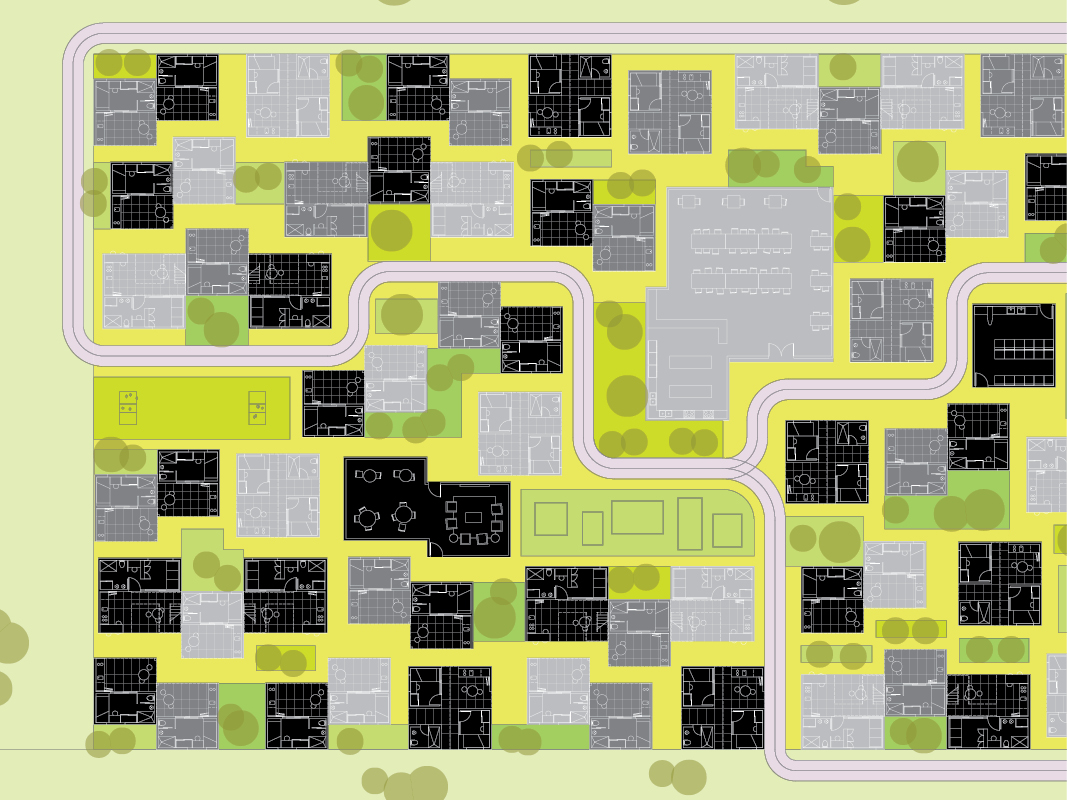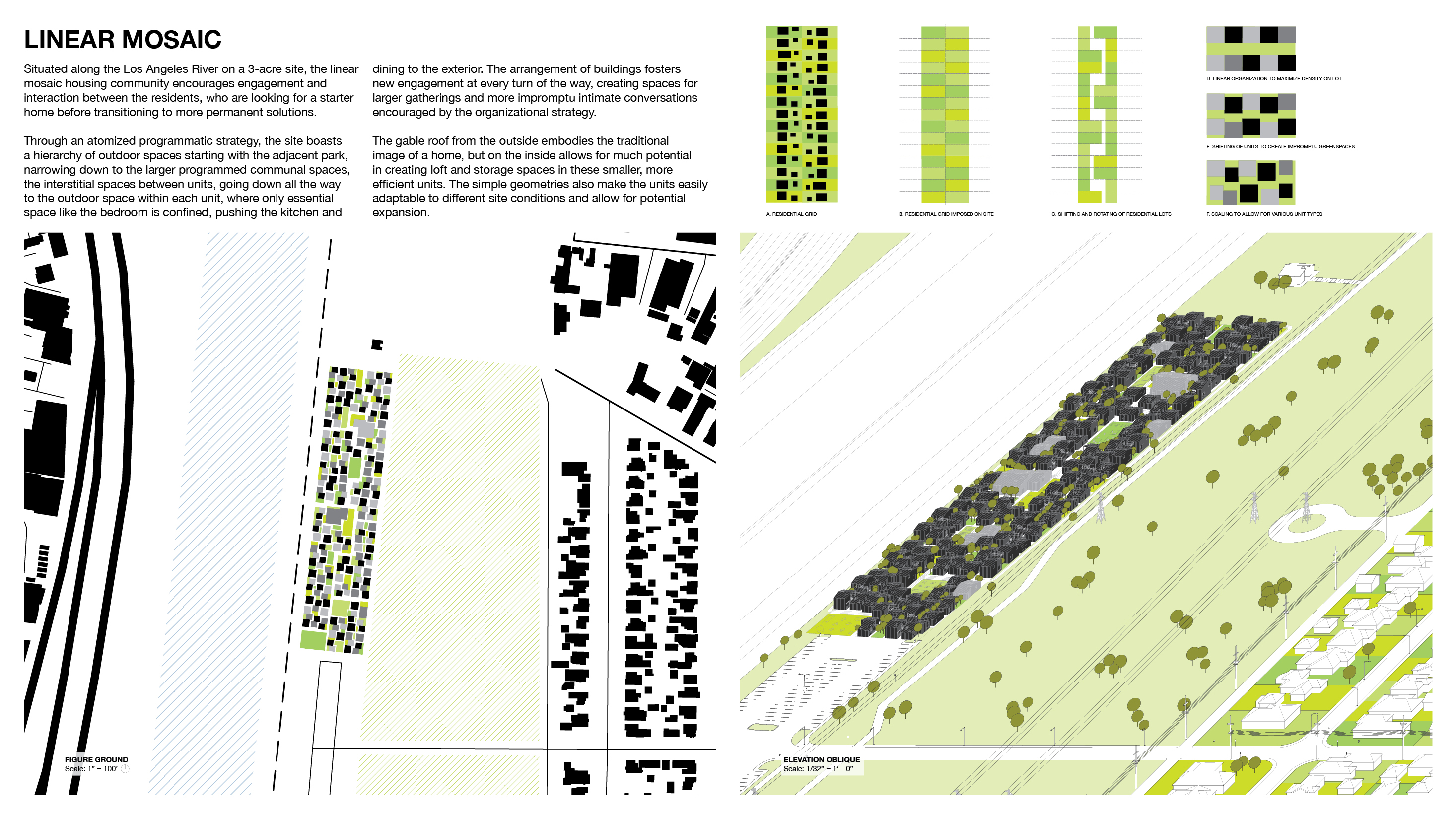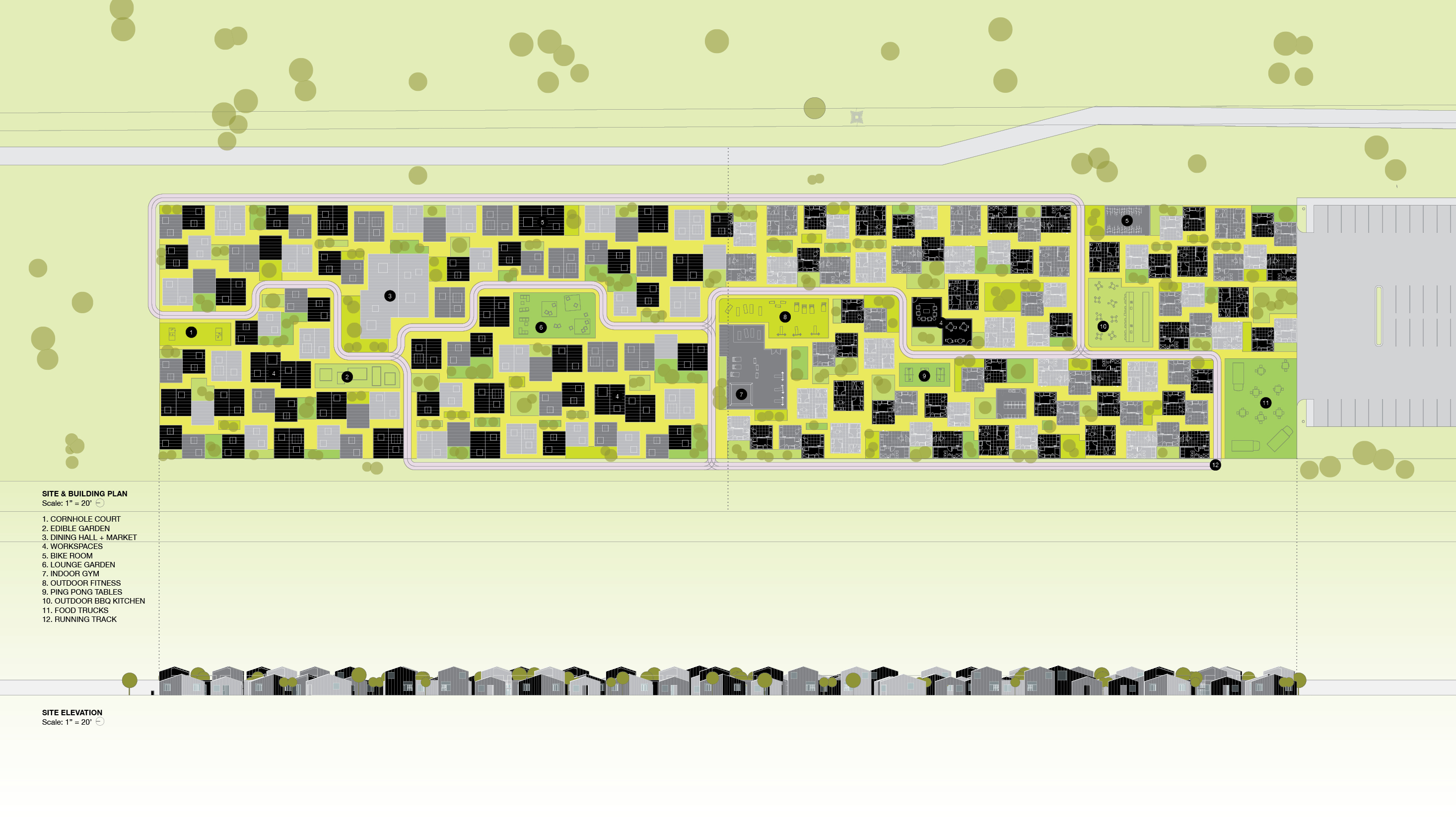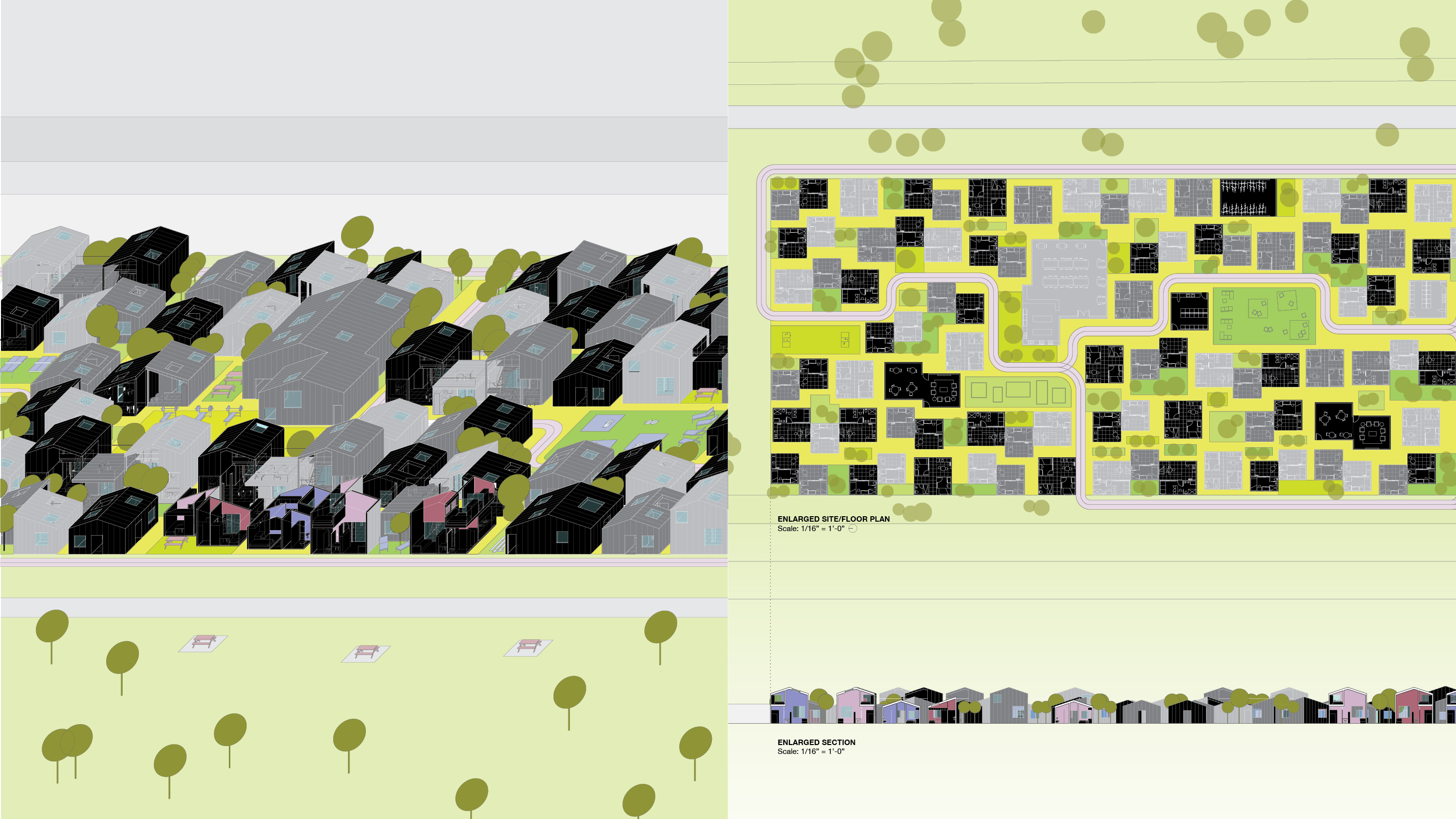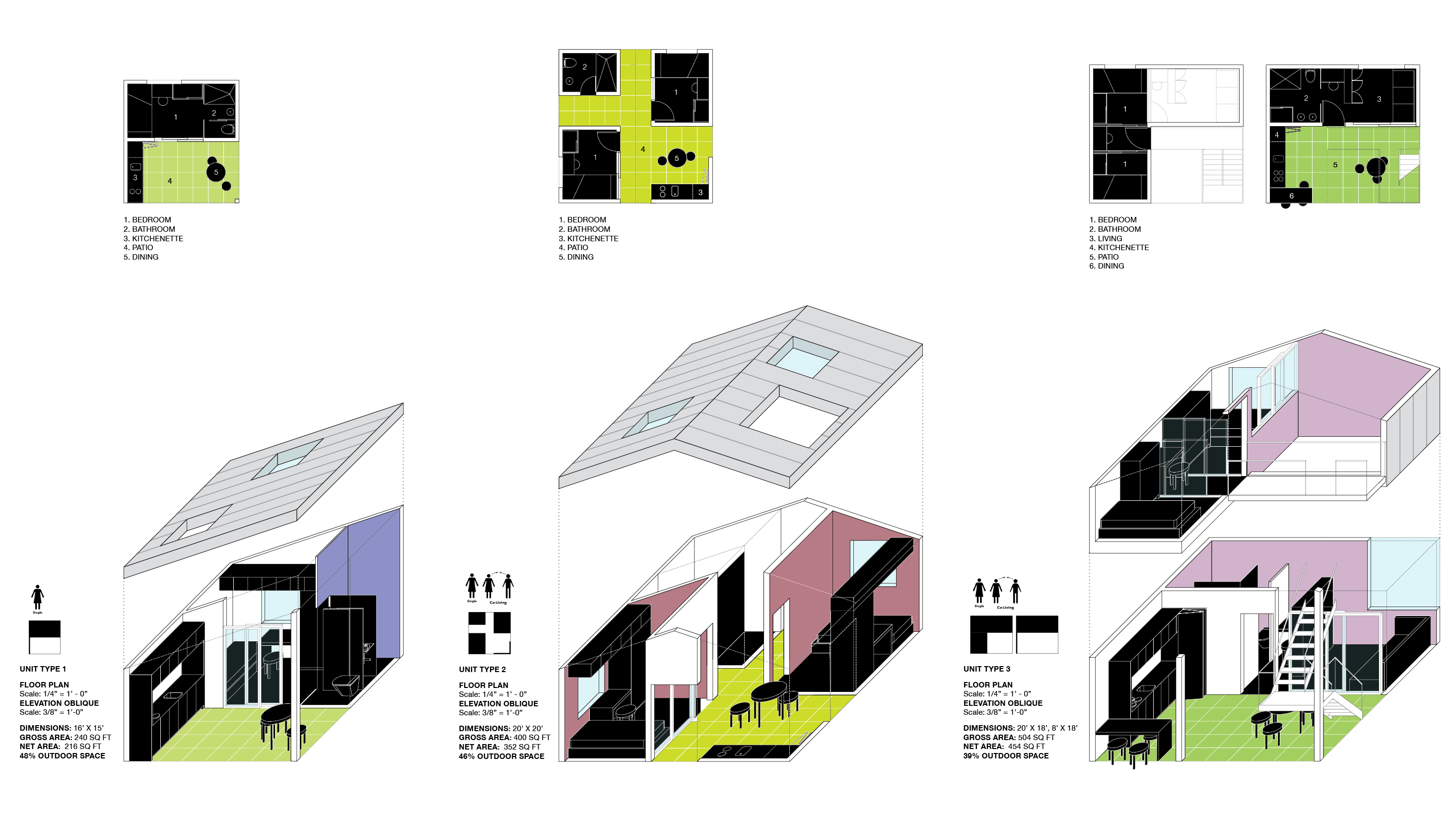Linear Mosaic
Situated along the Los Angeles River on a 3-acre site, the linear mosaic housing community encourages engagement and interaction between the residents, who are looking for a starter home before transitioning to more permanent solutions.
Through an atomized programmatic strategy, the site boasts a hierarchy of outdoor spaces starting with the adjacent park, narrowing down to the larger programmed communal spaces, the interstitial spaces between units, going down all the way to the outdoor space within each unit, where only essential space like the bedroom is confined, pushing the kitchen and dining to the exterior. The arrangement of buildings fosters new engagement at every turn of the way, creating spaces for larger gatherings and more impromptu intimate conversations encouraged by the organizational strategy.
The gable roof from the outside embodies the traditional image of a home, but on the inside allows for much potential in creating loft and storage spaces in these smaller, more efficient units. The simple geometries also make the units easily adaptable to different site conditions and allow for potential expansion.
