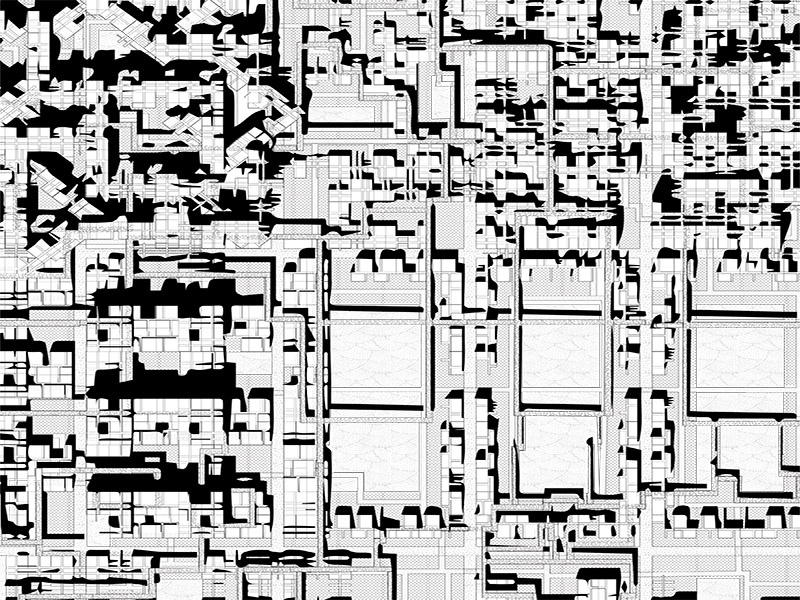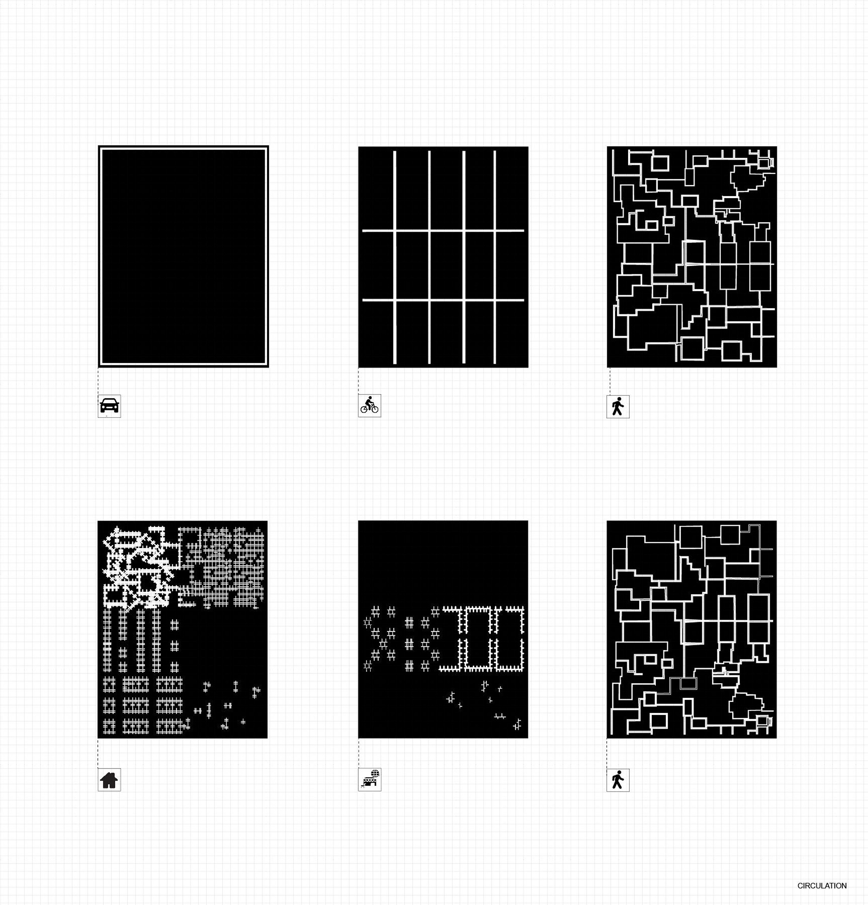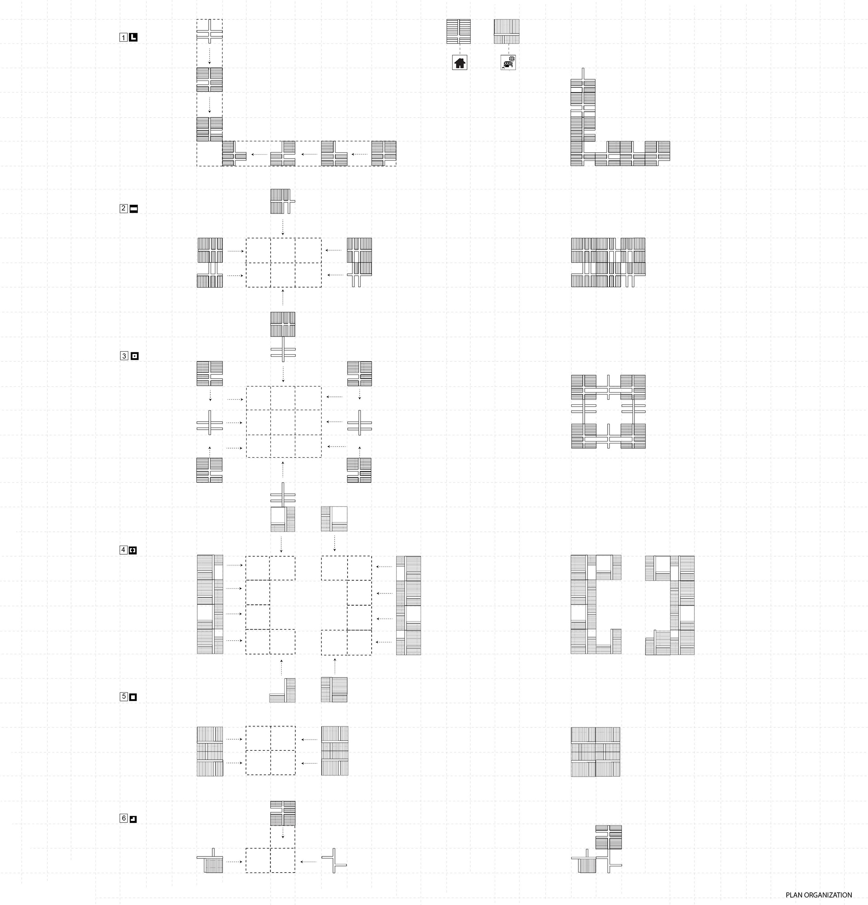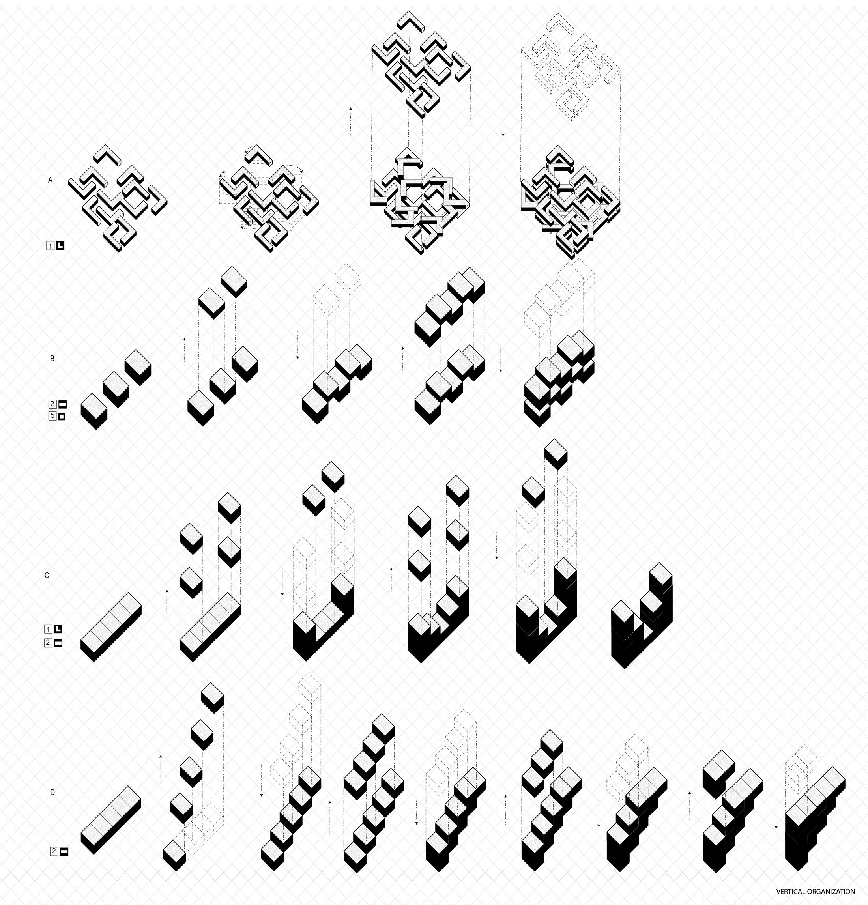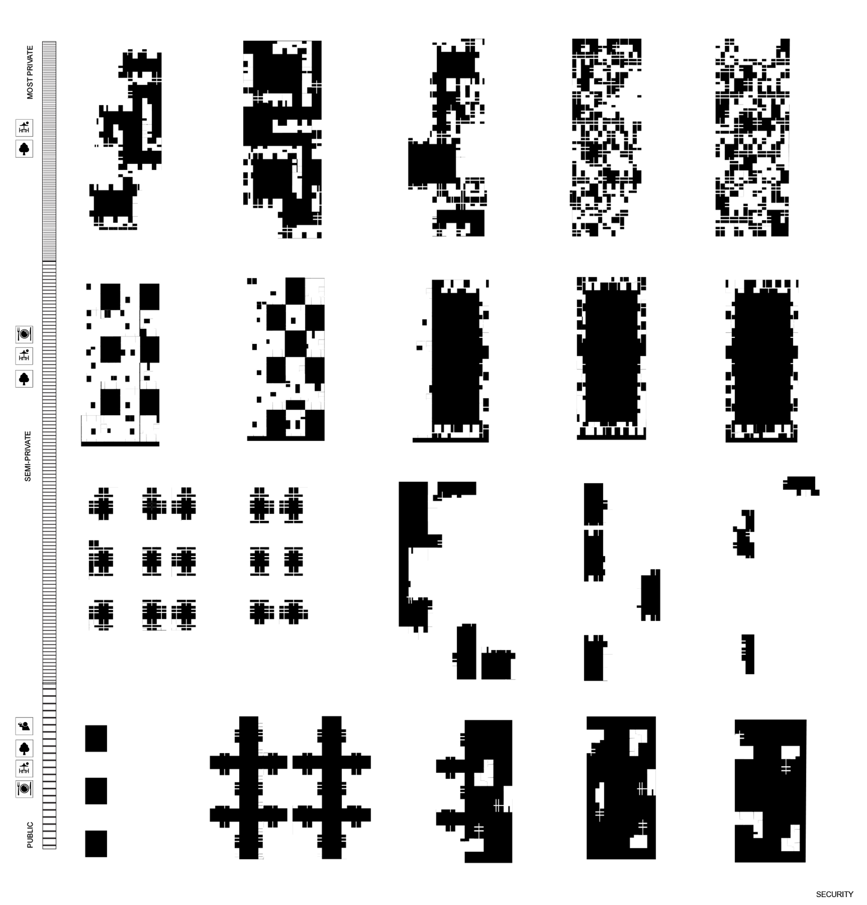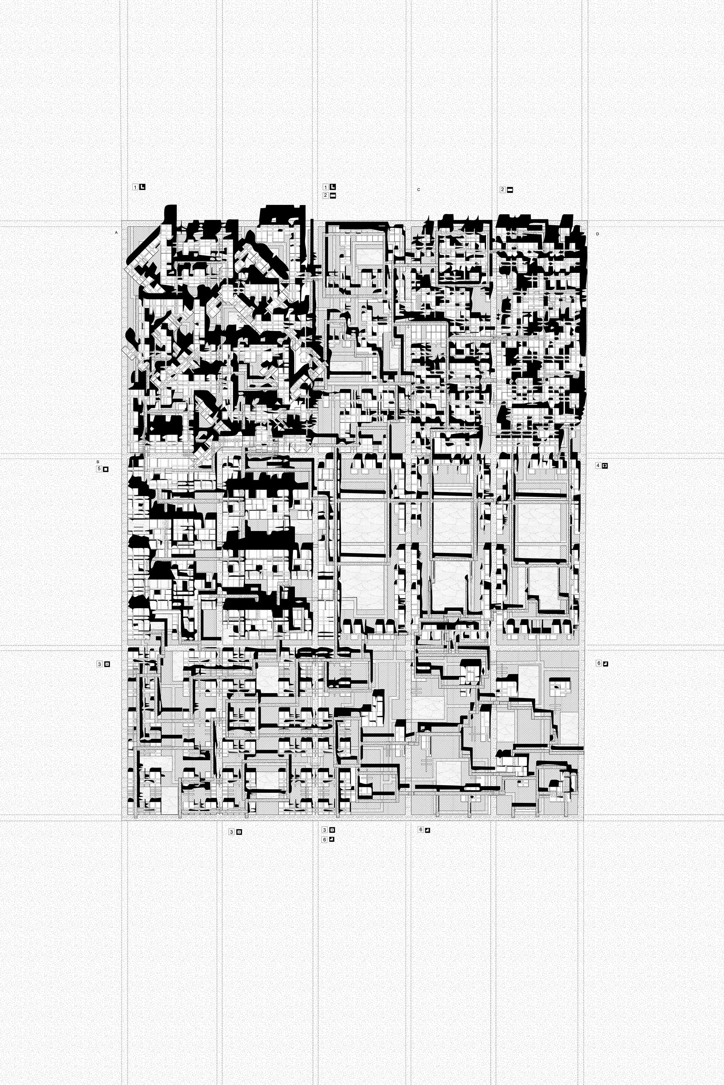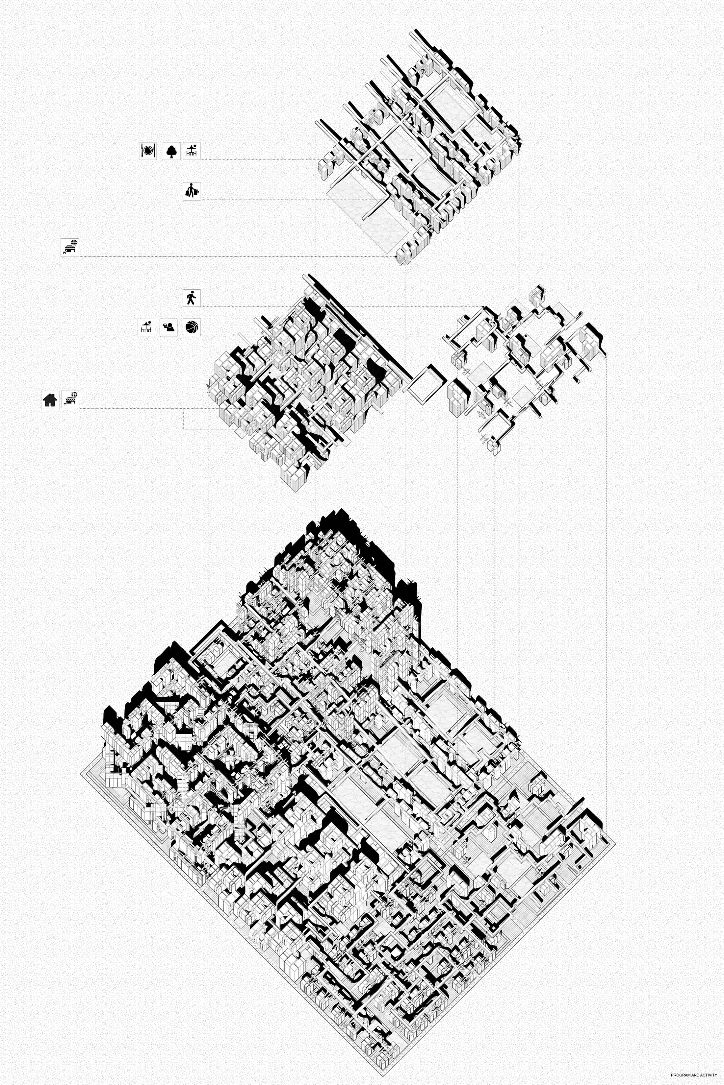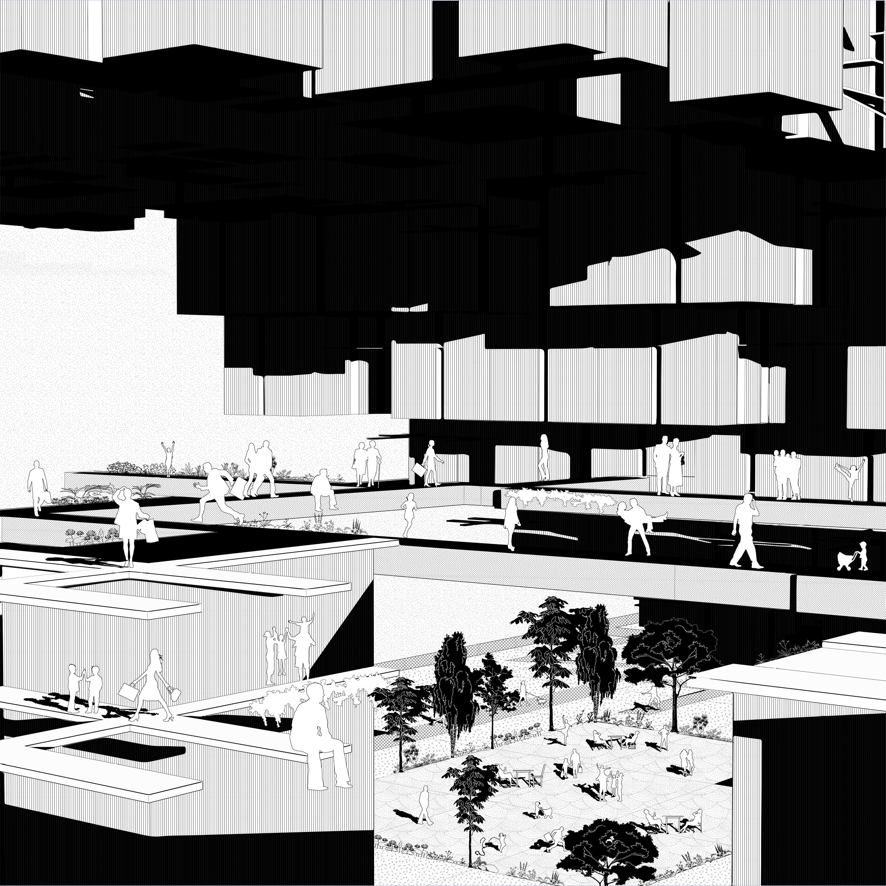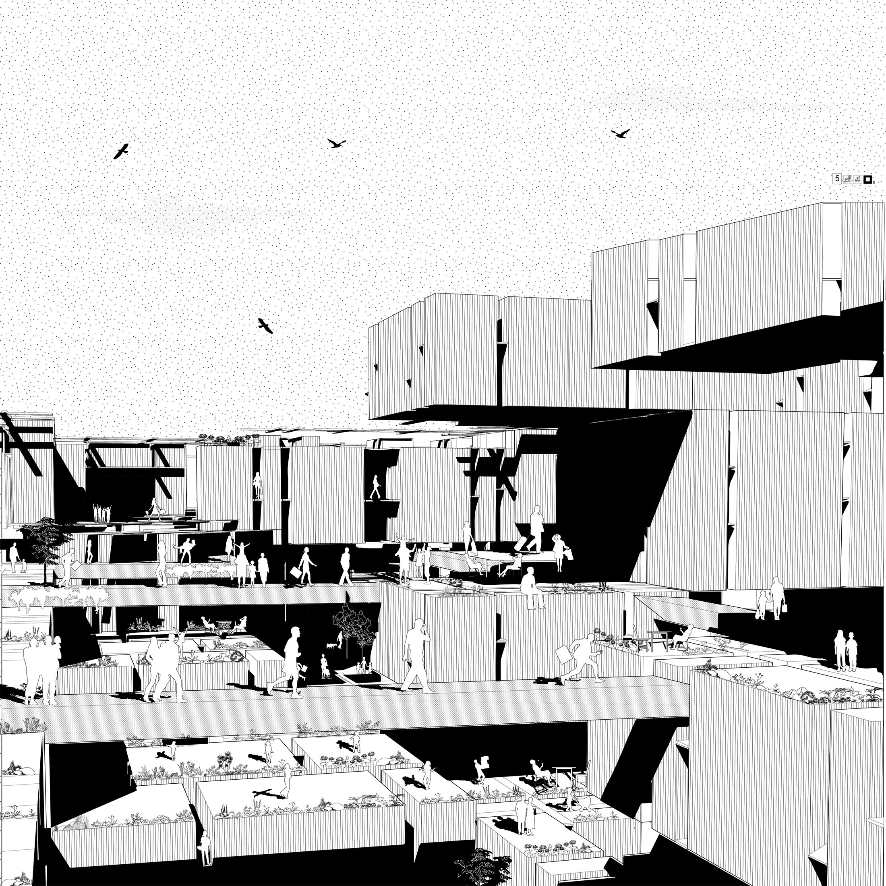Grids of Security
This project focuses on developing a superblock that creates secure spaces for the community through the use of dense and altered grids. Through the exploration of the Burbank grid condition, we understand that Burbank utilizes a grid with the same rhythm of spacing with 3 different orientations: 90 degrees, 45 degrees, and 112. Utilizing the existing condition of the residential areas to organize the Superblock, the new grid blends into the existing context.
Throughout this project, the grid lines are used as both an organization strategy and as a delineation for the primary method of transportation: walking and biking.
This project creates a hybrid program of residential and commercial areas organized by six formal systems to create a secure community. Two different patterns were derived from the site of Burbank to differentiate between residential and commercial. It consists of solids and voids that are then multiplied through a series of rotations, adding and subtracting. To develop a vertical strategy, this project utilizes a variety of stacking methods, to create different levels of porosity throughout the site.The voids are surrounded by massing, allowing for a secure area for recreational, commercial, and green spaces.
In plan, the different organizational methods utilized become apparent in plan and are labeled in each of the gridded sections. The mixed-use residential and commercial green areas allow for exercise, while in the commercial areas, activities include dining and lounging. Three of the different stacking methods are shown in section creating different spatial qualities. Due to the stacking, an elevated pedestrian walkway is added to connect these levels.
