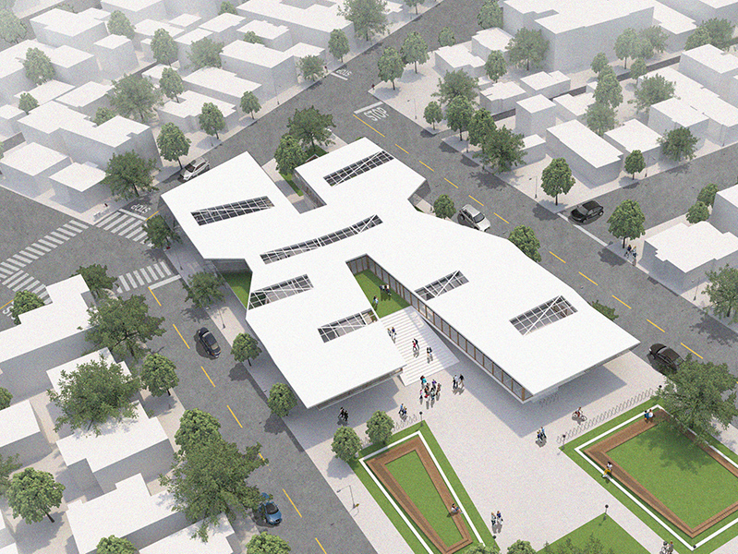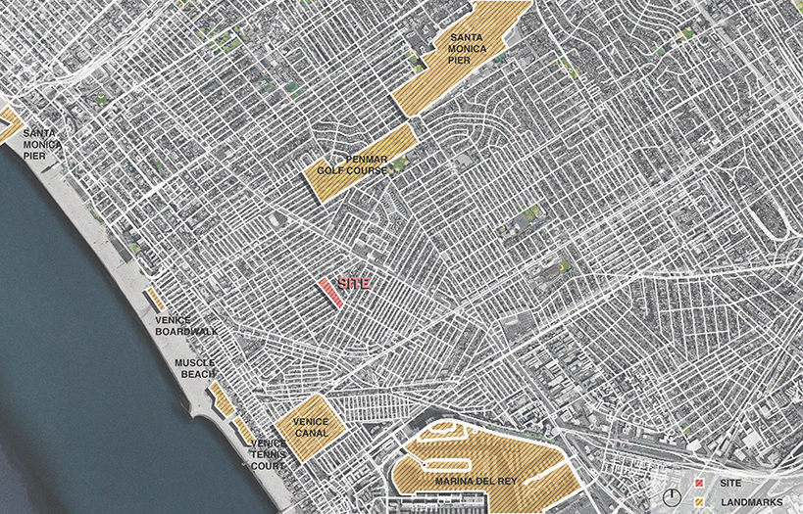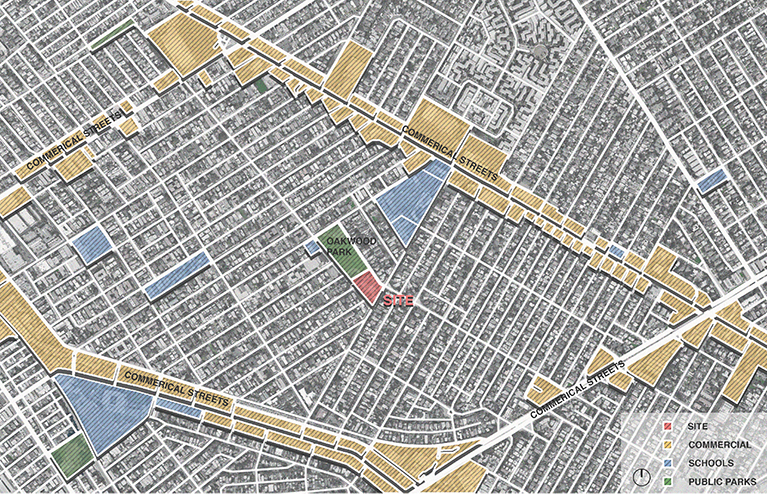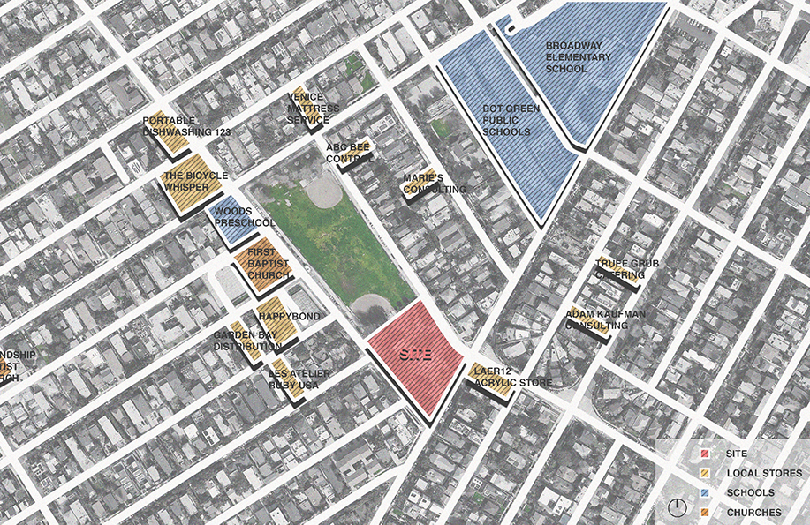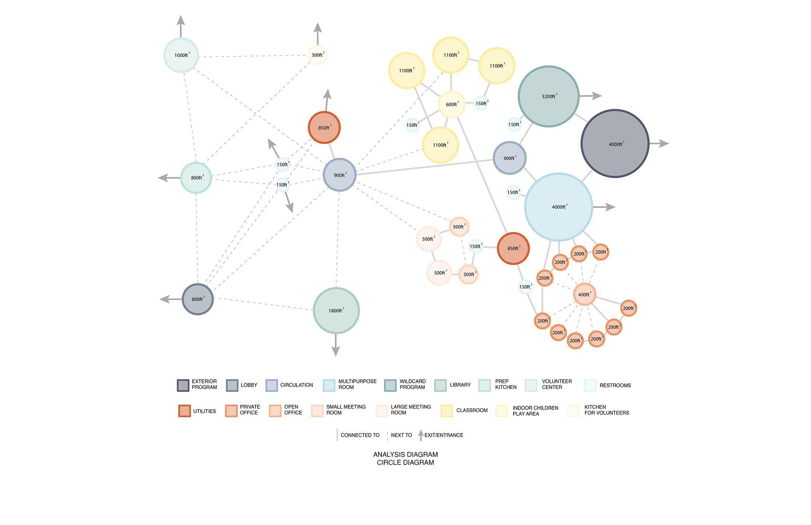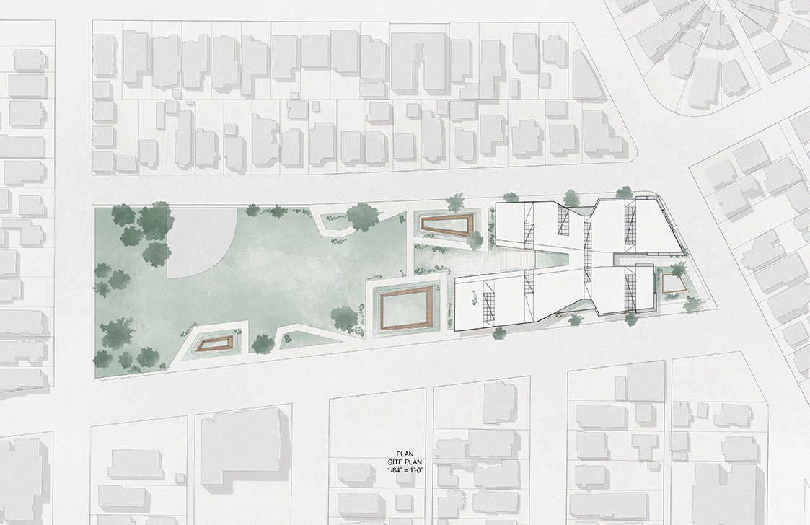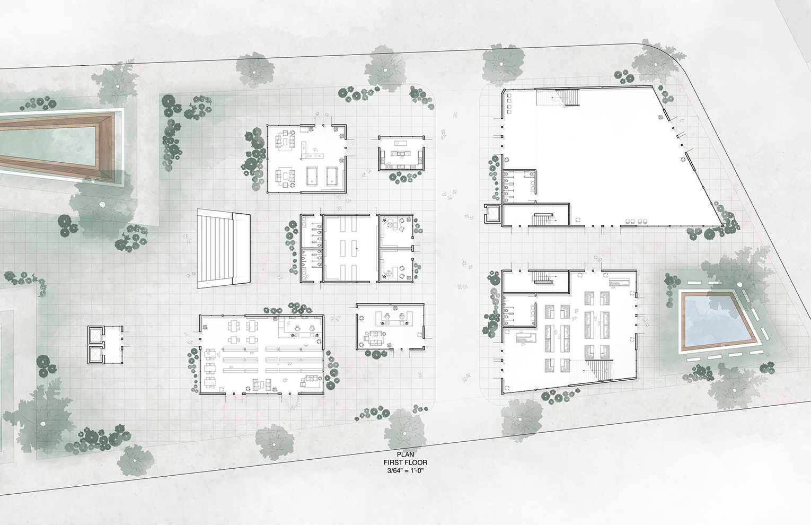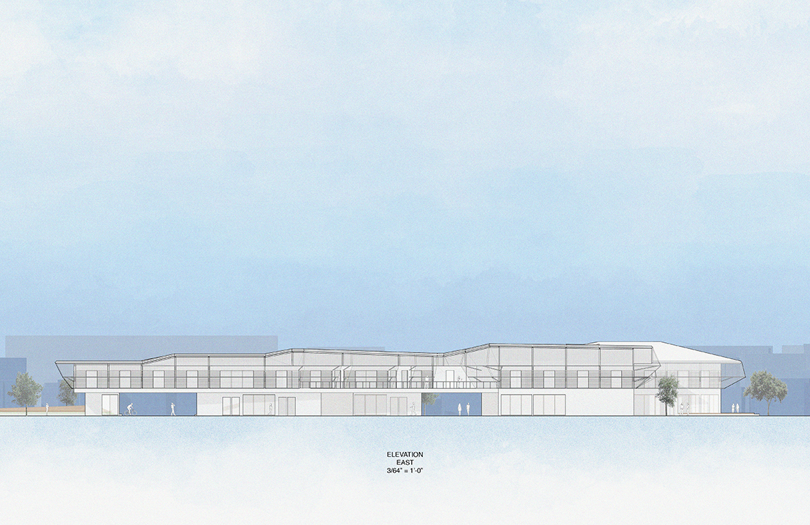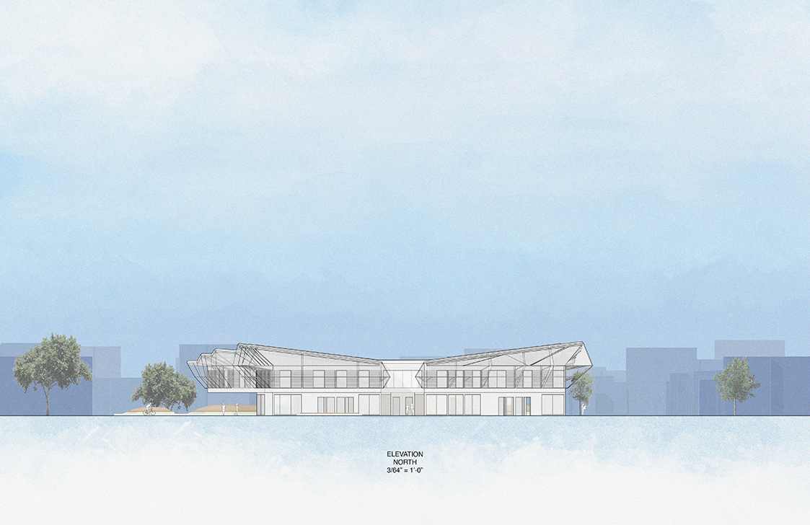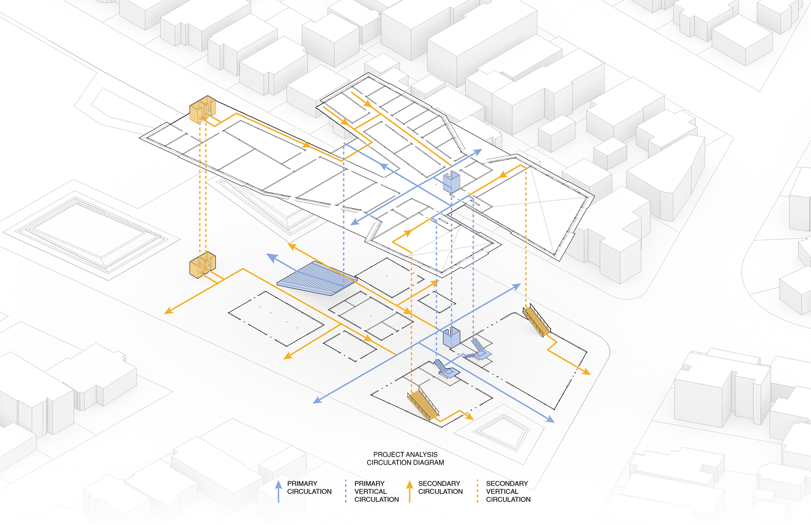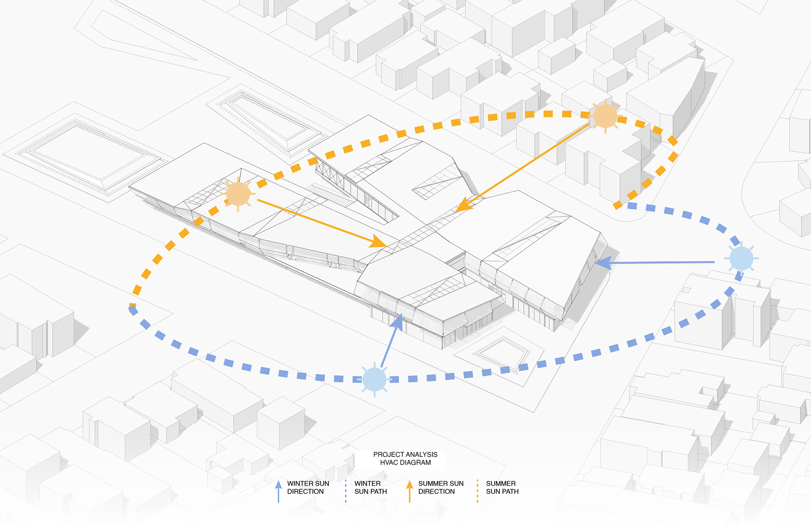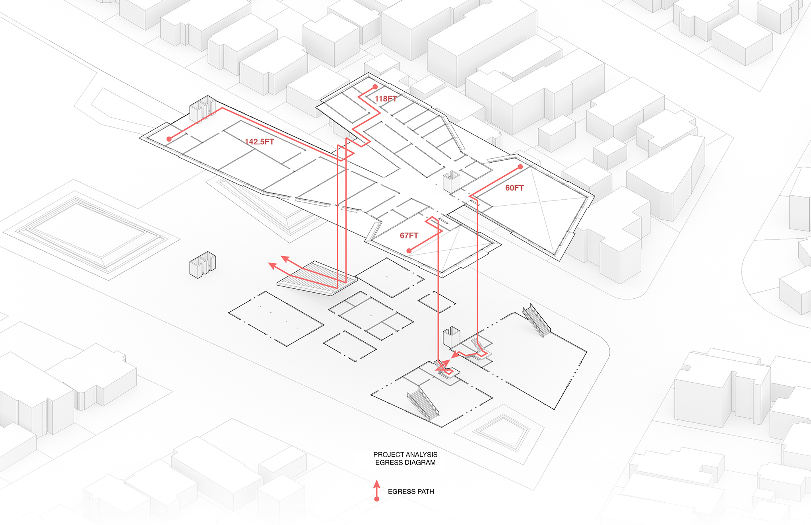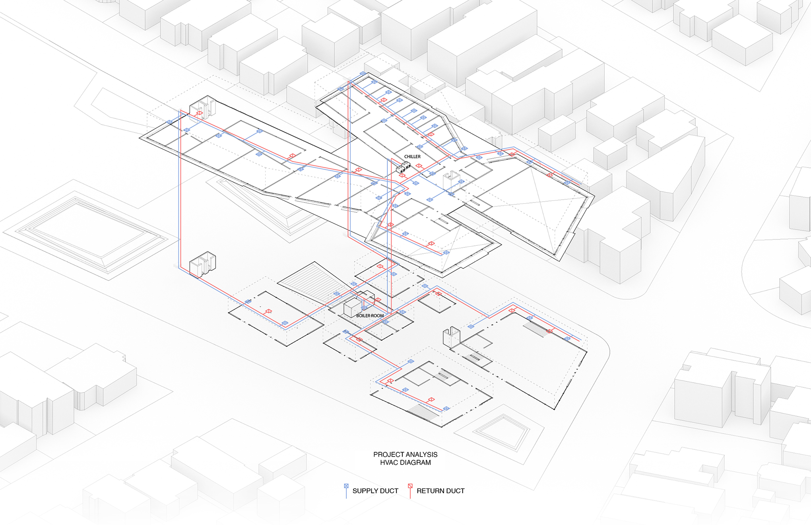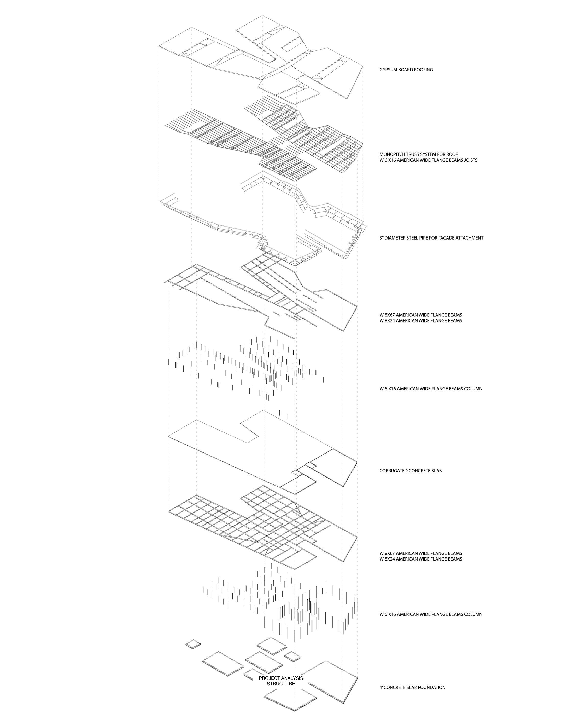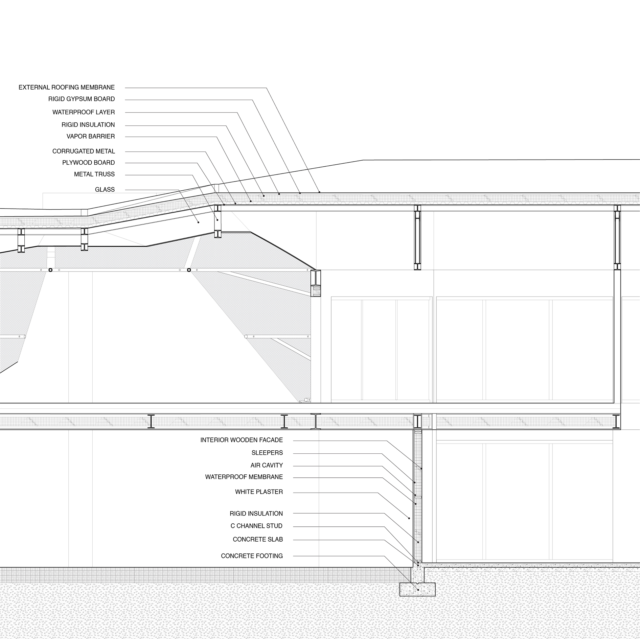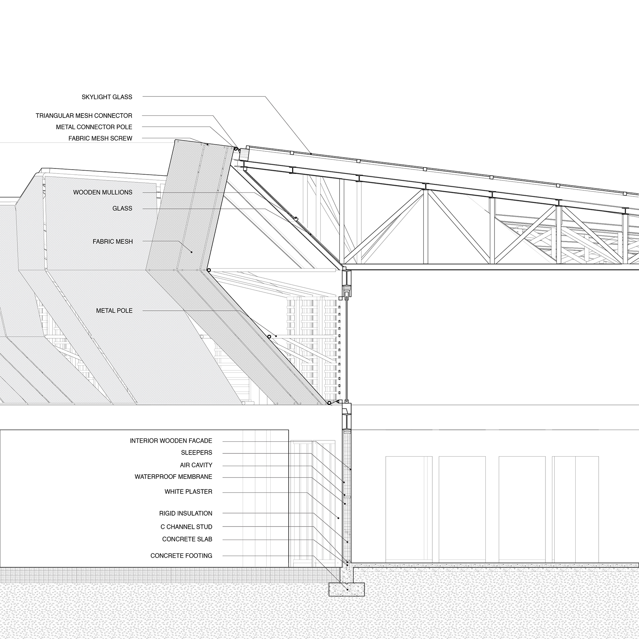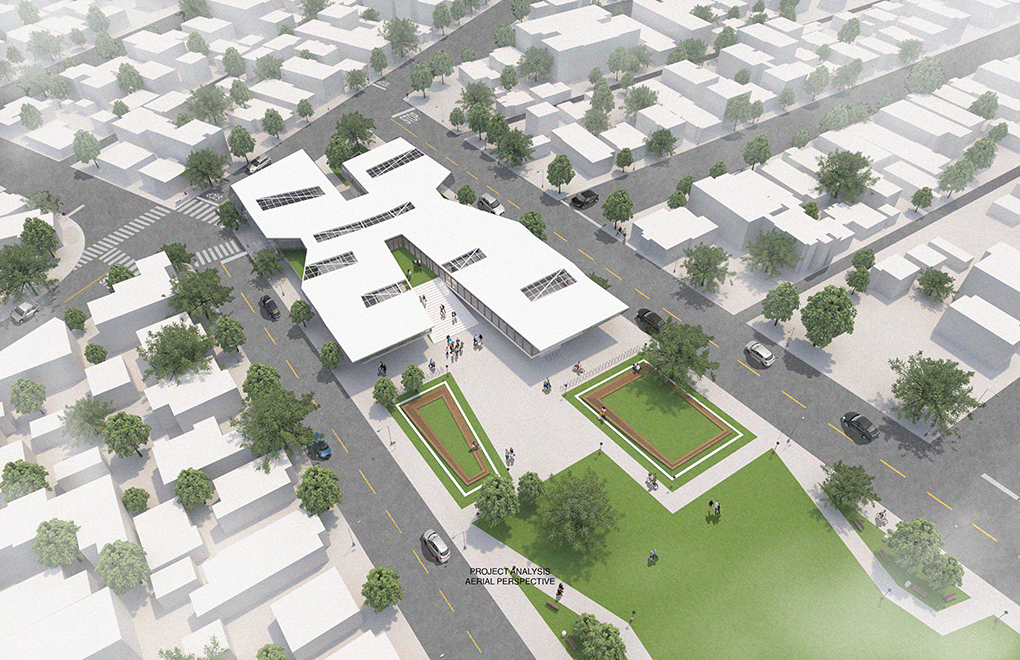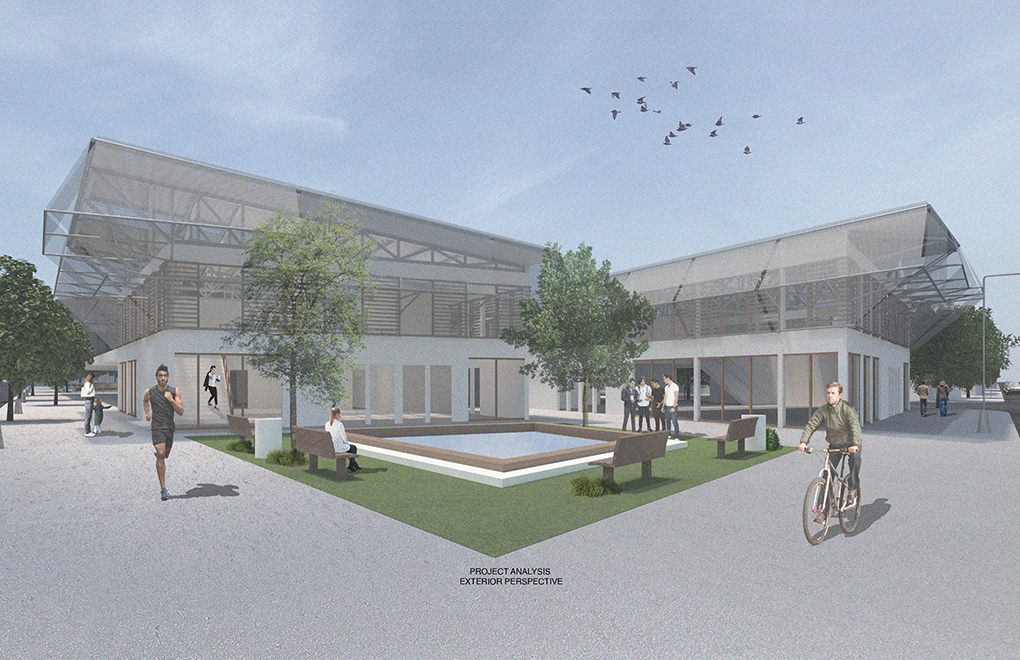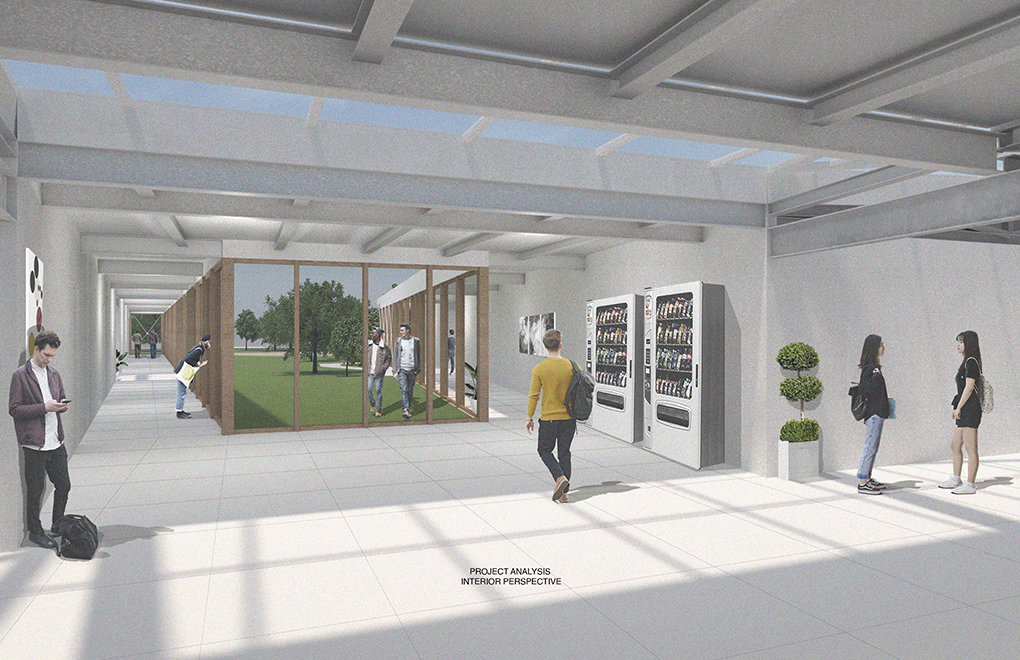Floating Pharos
The community center floats on top of Oakwood Park overlooking the massive park that is crucial to the neighborhood. The programs on the first floor of the project are scattered, creating a multitude of circulation paths that produce a porous first floor. This creates a floating effect on the second floor, which is more massive and solid, manifesting the form of the building. The roof follows a winged formation that cascades down towards the park, connecting the height of the building to the flatness of the park. A grass platform on the back of the building opens to Oakwood Park, emphasizing the important public space and the grand stairs that lead up to the community center.
