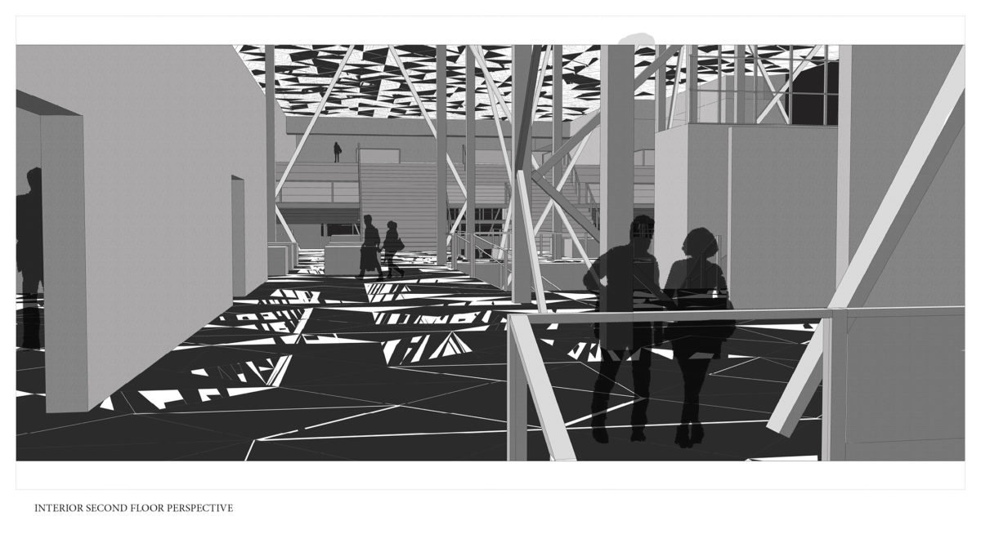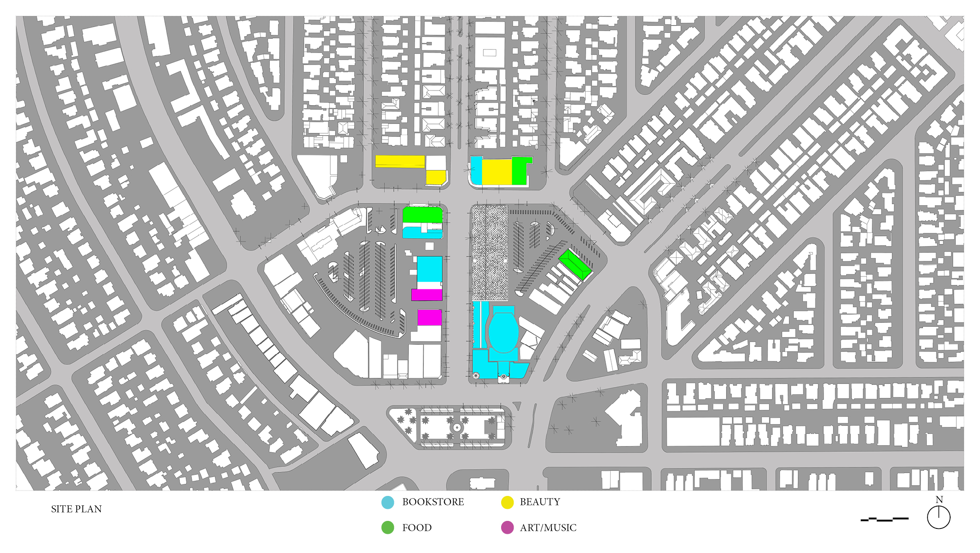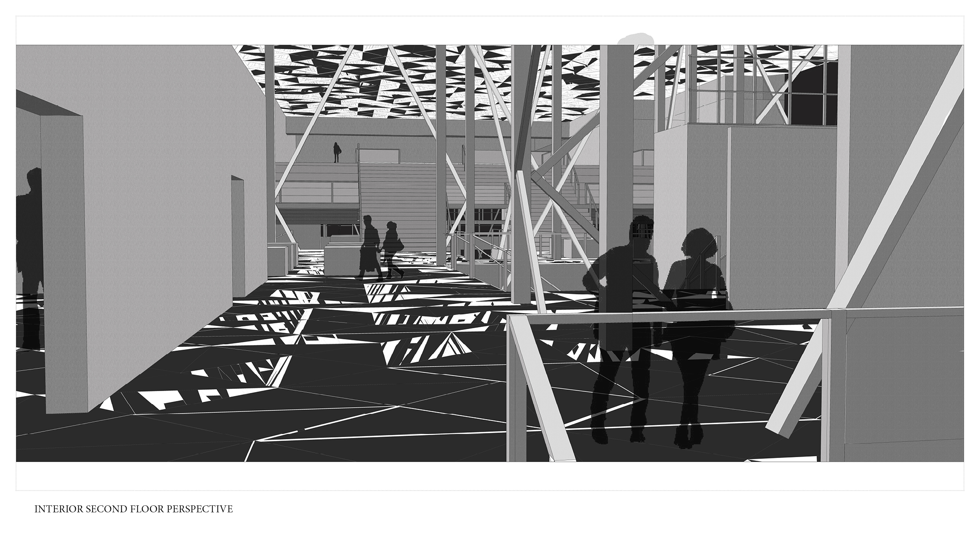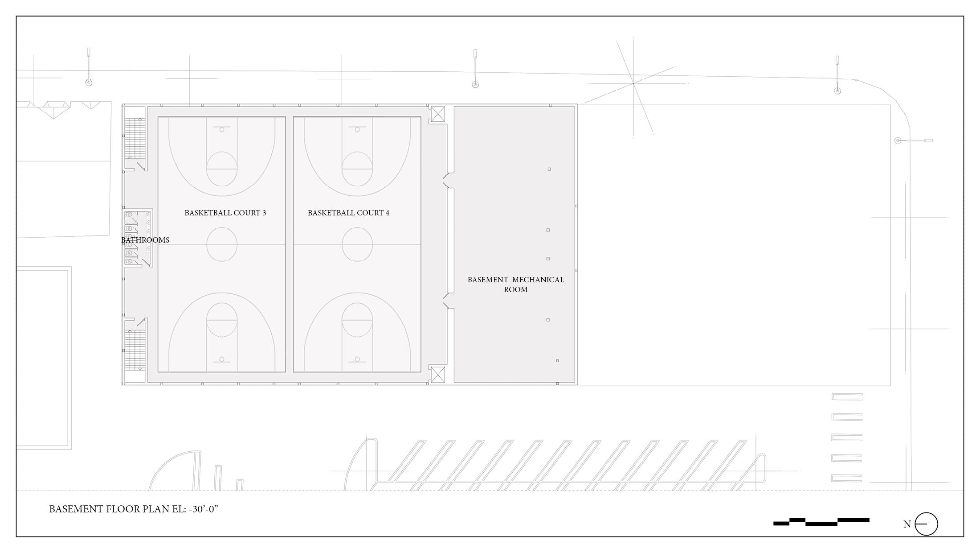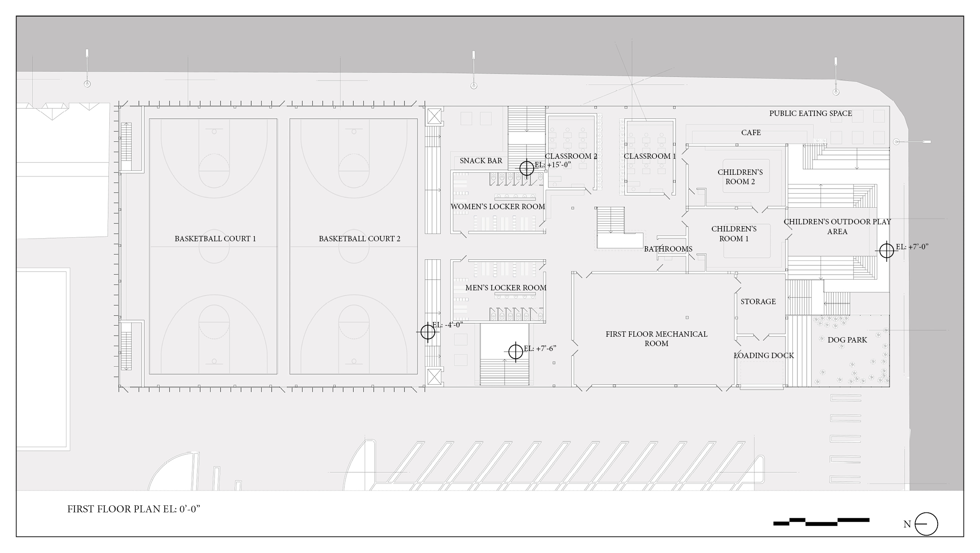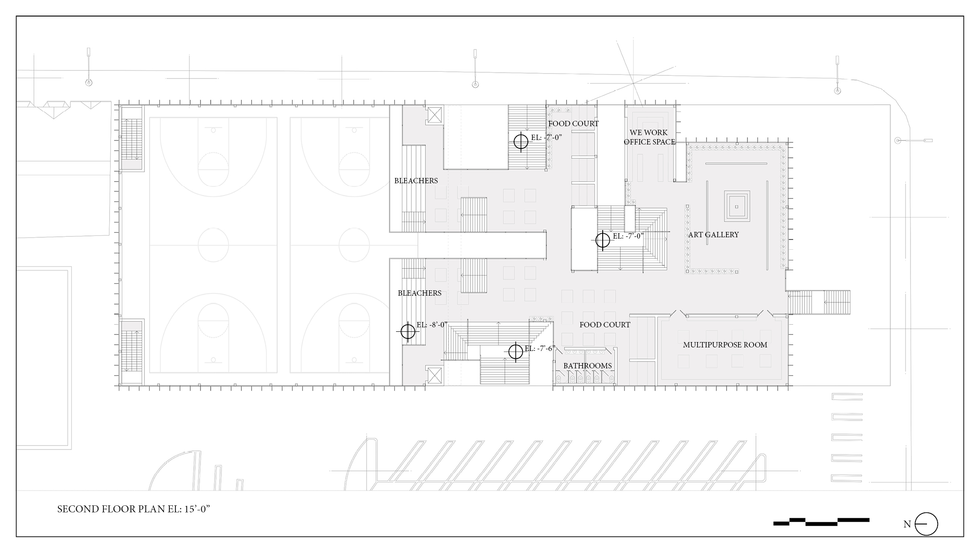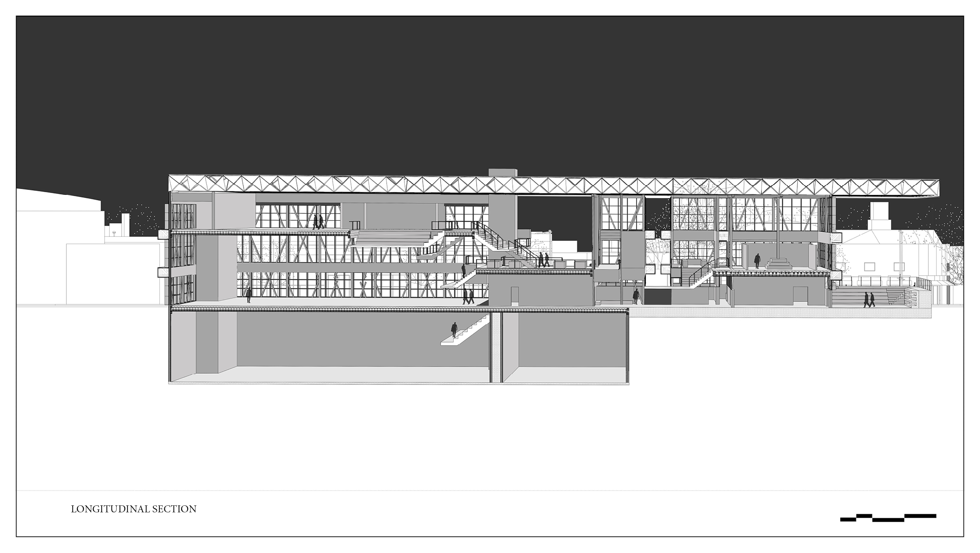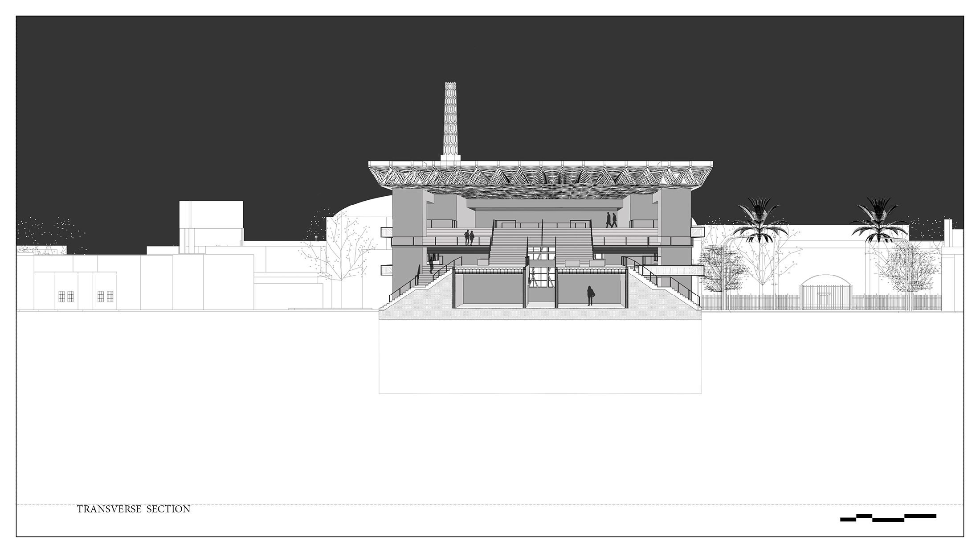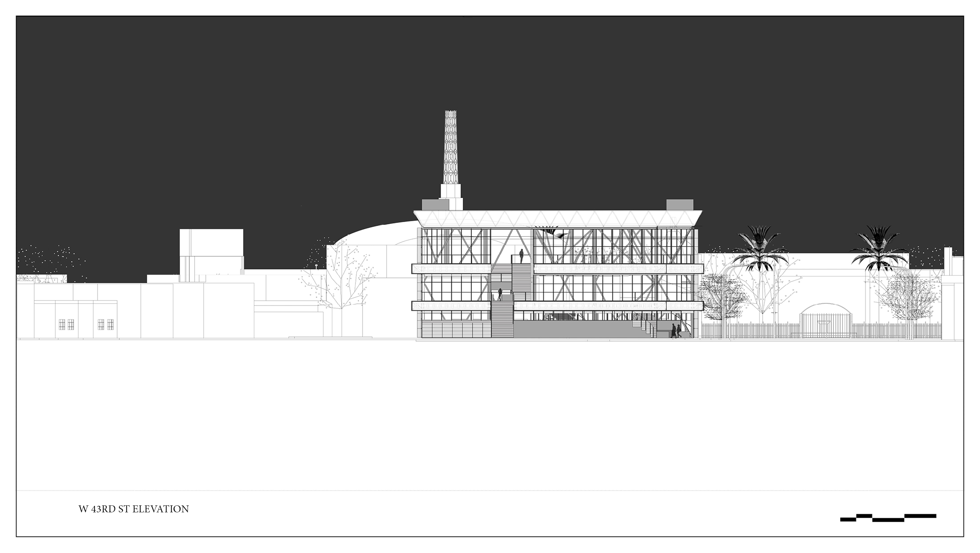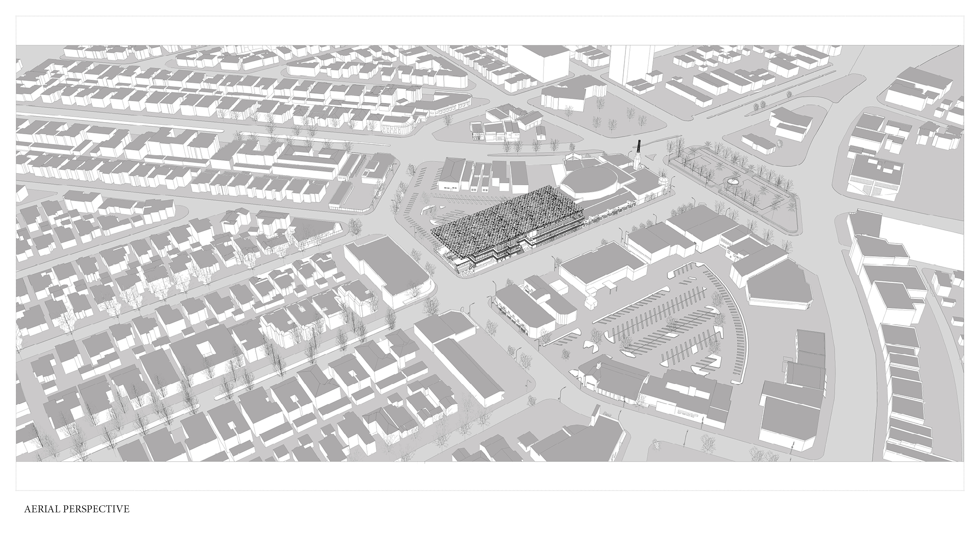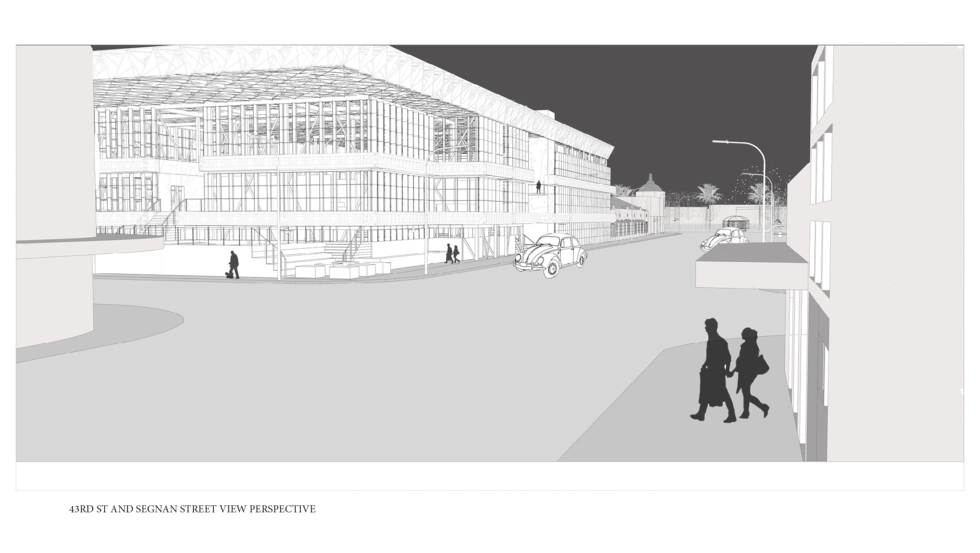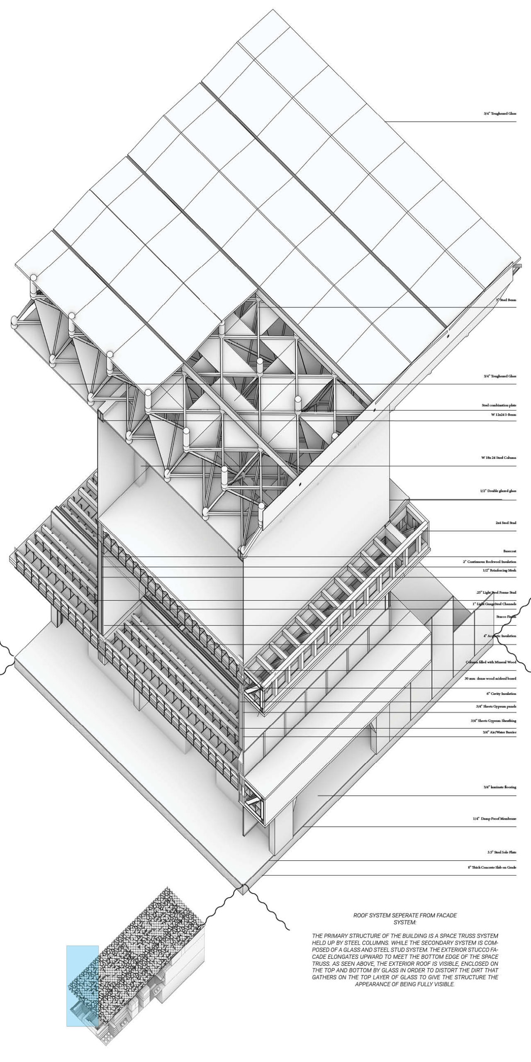Community Center Park
This project is about creating a community center that incorporates the spacial and welcoming feel of a public city park, while utilizing circulation to allow for gathering and hang-out spaces. Building on the community aspects of the site, the project invites people into the public second floor with art galleries, a food court for local vendors, a we-work office space, as well as plenty of seating and gathering spaces. The first floor expands the street into the site as it encourages all of the dog lovers with its dog park, locals looking to grab a quick cup of coffee from the cafe, or people looking to share a meal or curl up with a good book on the steps from one of the restaurants or bookstores across the street to utilize the building’s street access amenities. Visually, the open glazed facade invites visitors in while the overarching 310x102ft canopy roof ties the building together.
