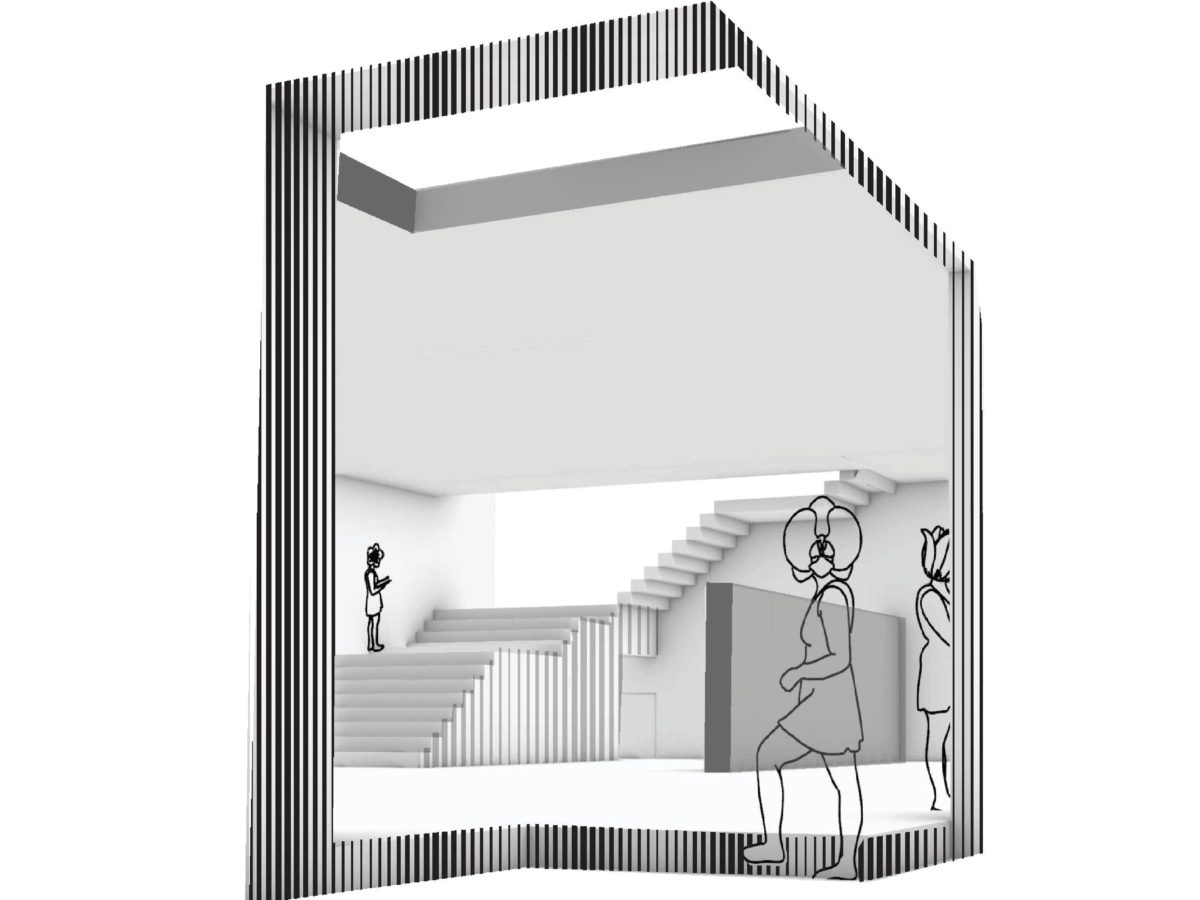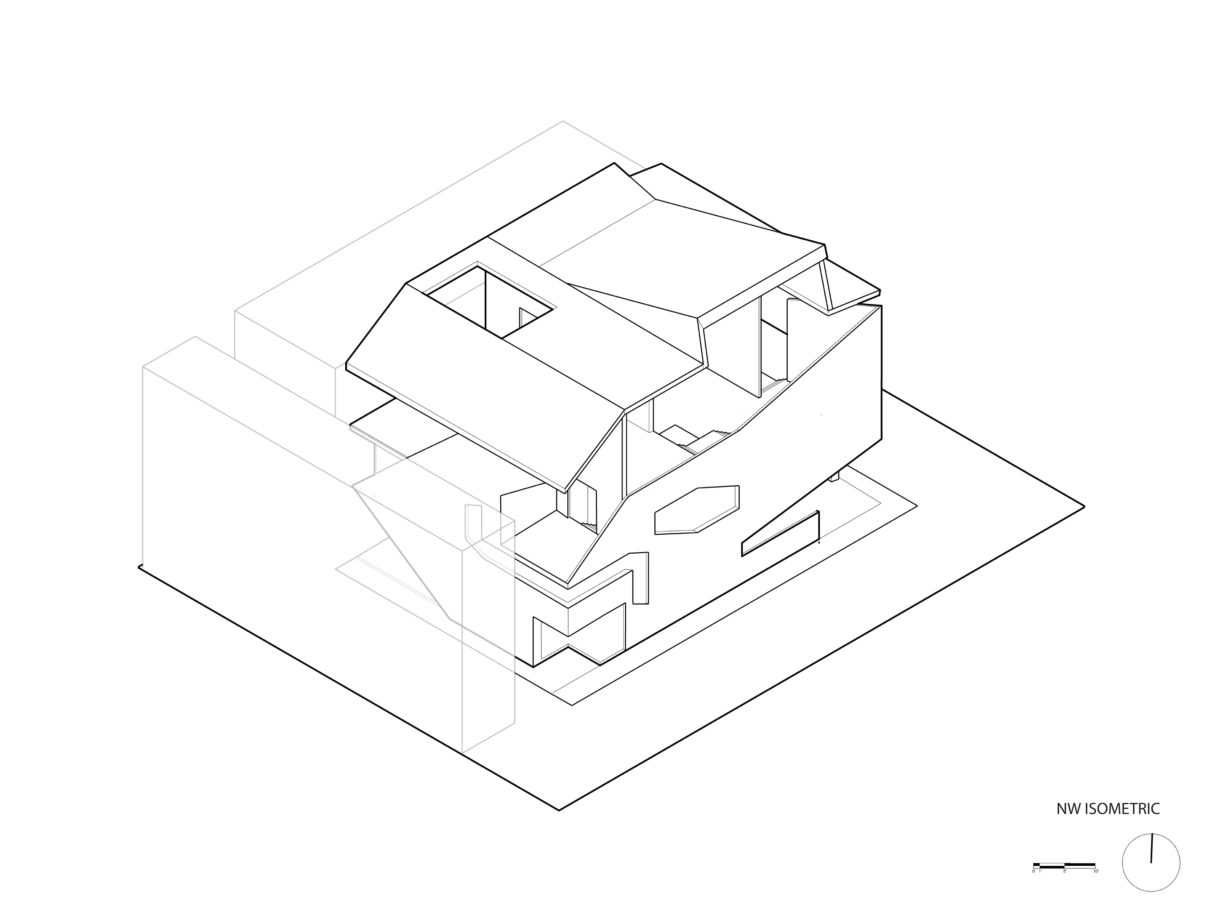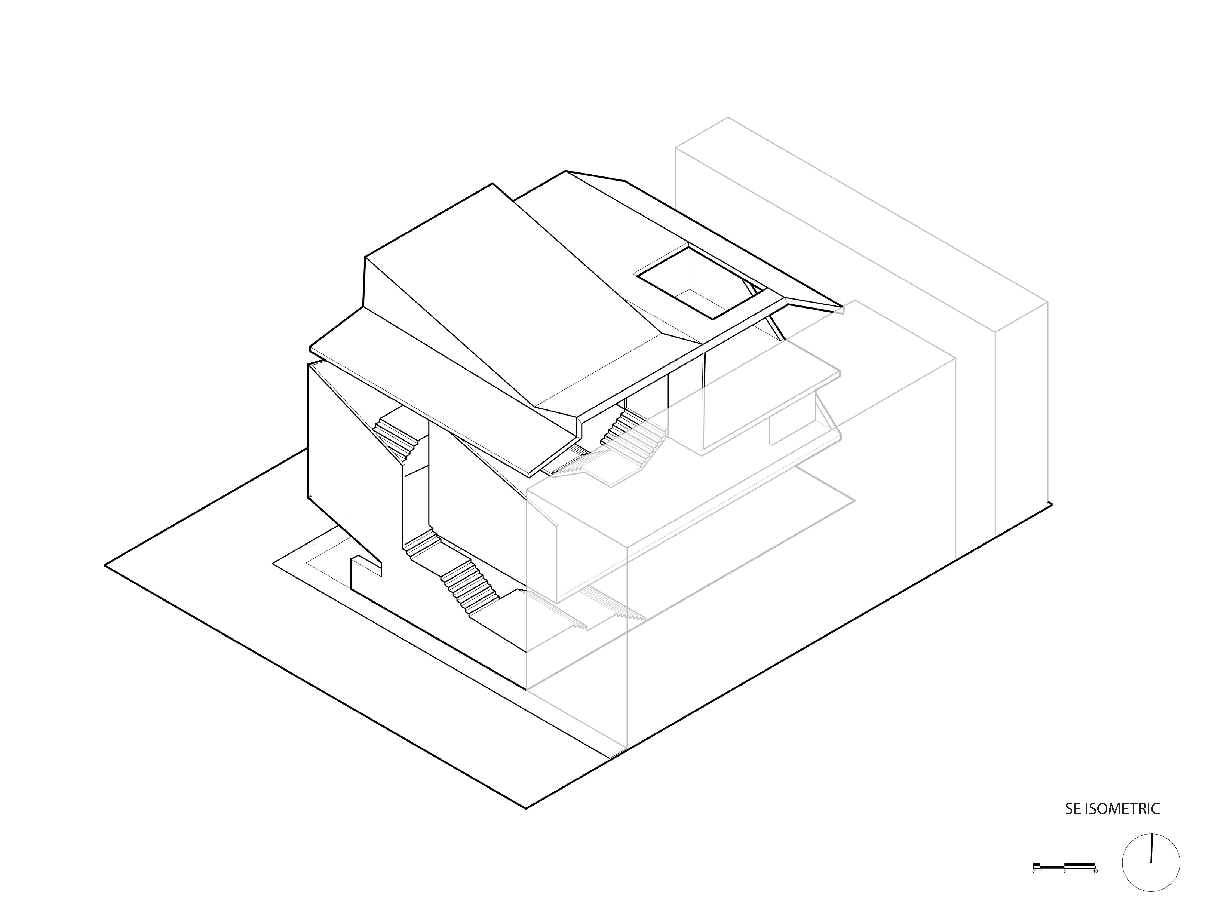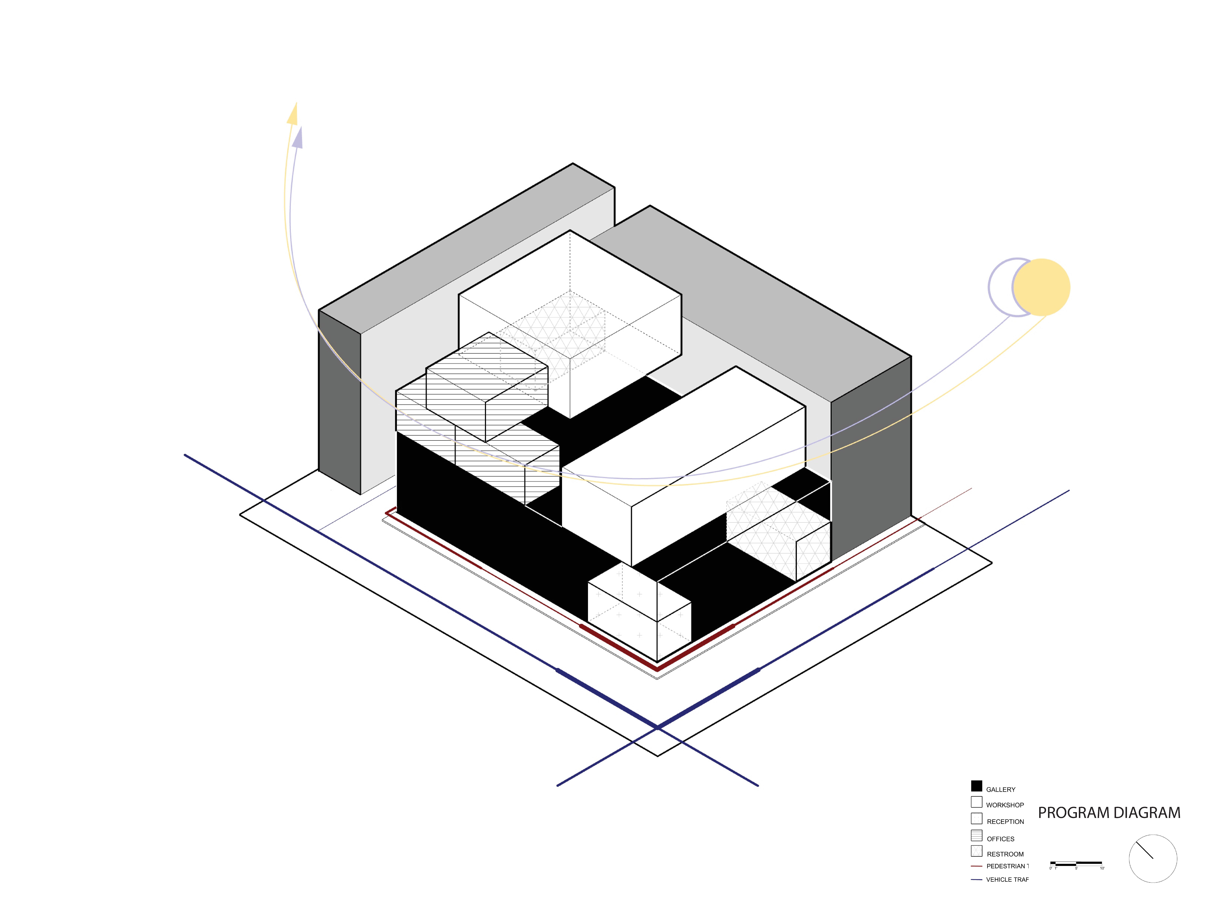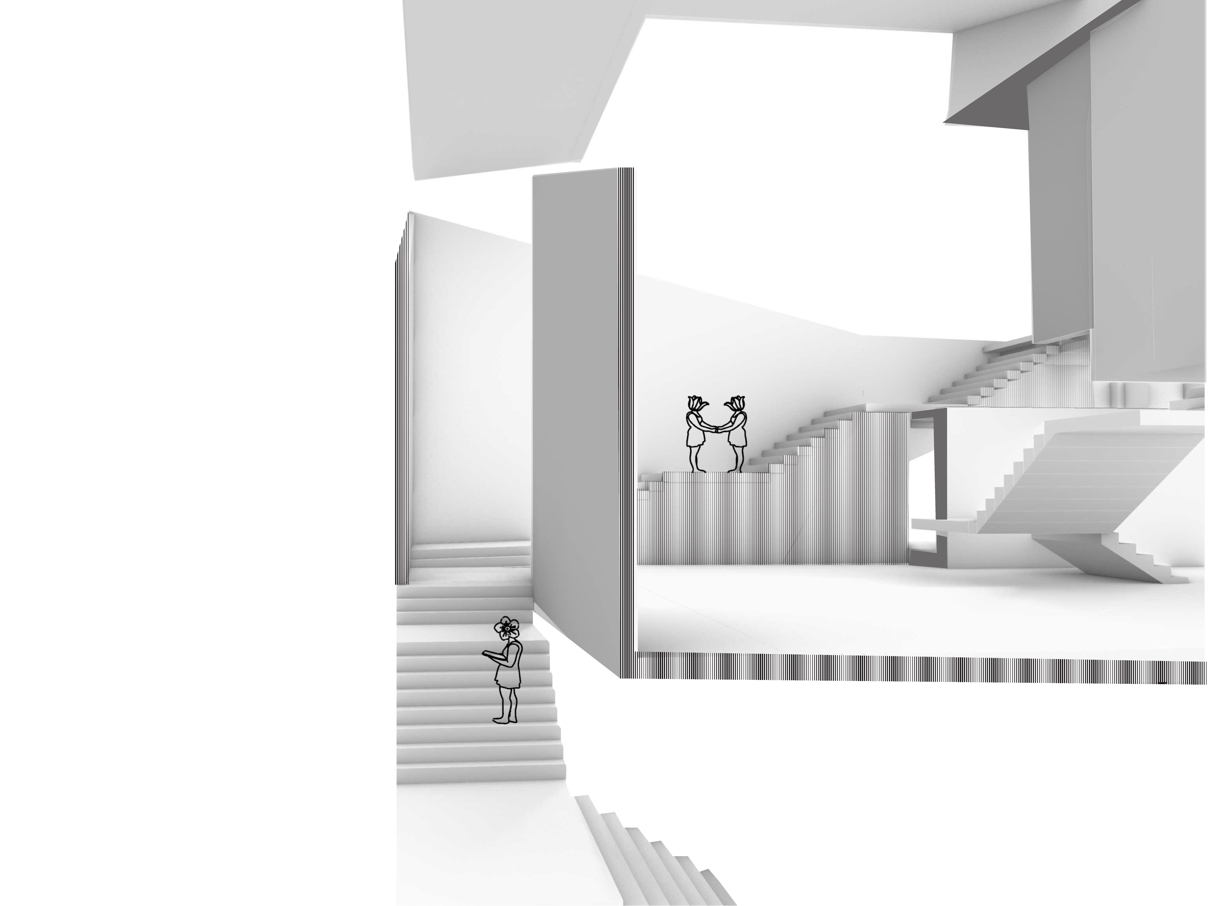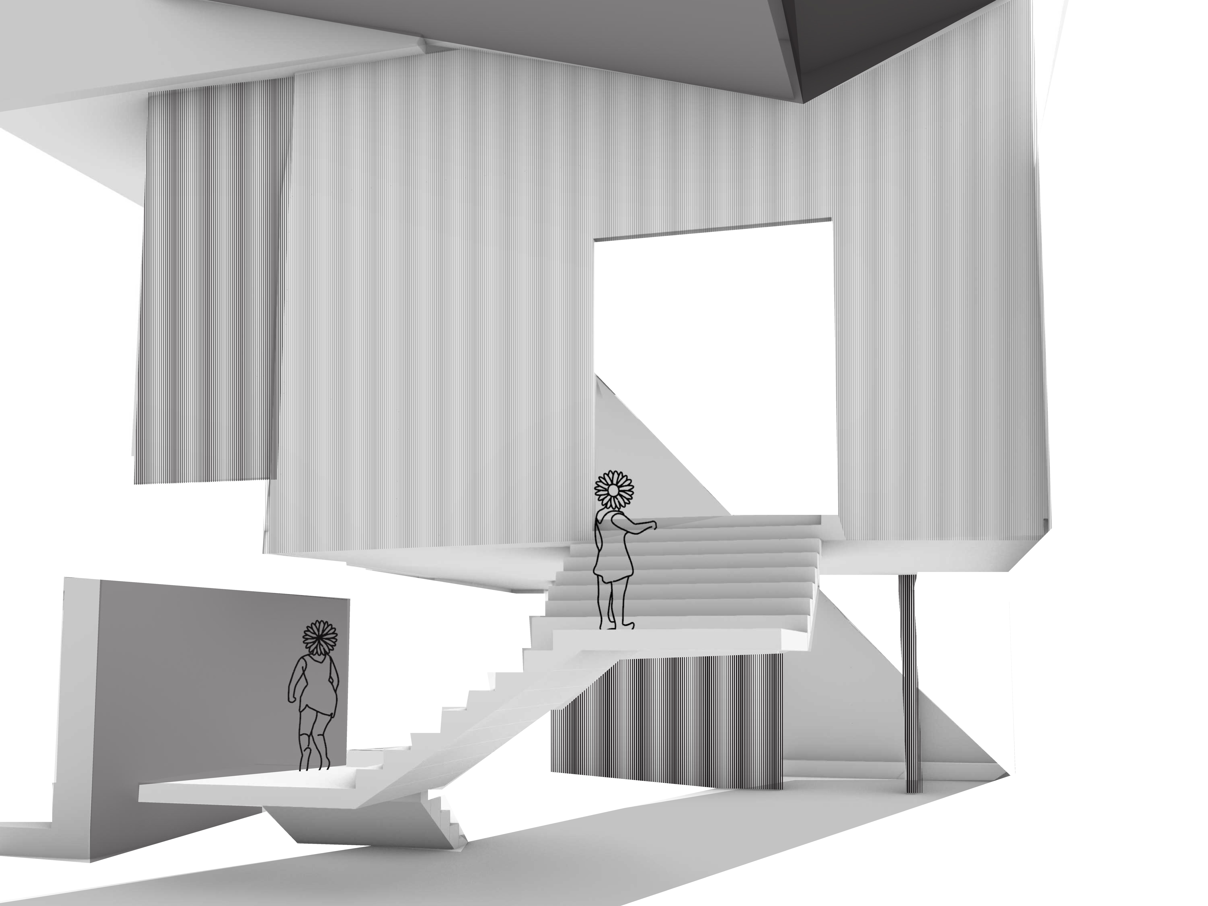SKYWAY
This project aims to simultaneously address the spatial limitations of a dense urban environment as well as the contentious hierarchy within the art museum ecosystem. The “second” level of this art museum is actually three levels, for the series of stairs create a skyway of offices and workshops, taking full advantage of a relatively small space and making visible the power hierarchy within the museum: the pro workshop is elevated from the general workshop below, and the three offices are vertically separated and staggered as the participants move up the workplace ladder. In addition, the outward form is also based on a hierarchy of regulating lines, such that repeating angles from the roof to the road shape the façade and influence the apertures to create a cohesive yet dynamic space. Finally, SKYWAY seeks to integrate itself into the environment– note the “open” wall that uses the neighboring building as a backdrop, the weight assigned to the moon and sun path so the building can exist during the night and day–as well as dilute direct sunlight into a soft glow, the position of office windows to look out onto the view, and the focus on pedestrian and vehicle traffic to place exits and entrances. The ultimate goal of SKYWAY is to create a multi-use, inclusive space to elevate the institution into a community, reflection into a creation, and inspiration into an action.
