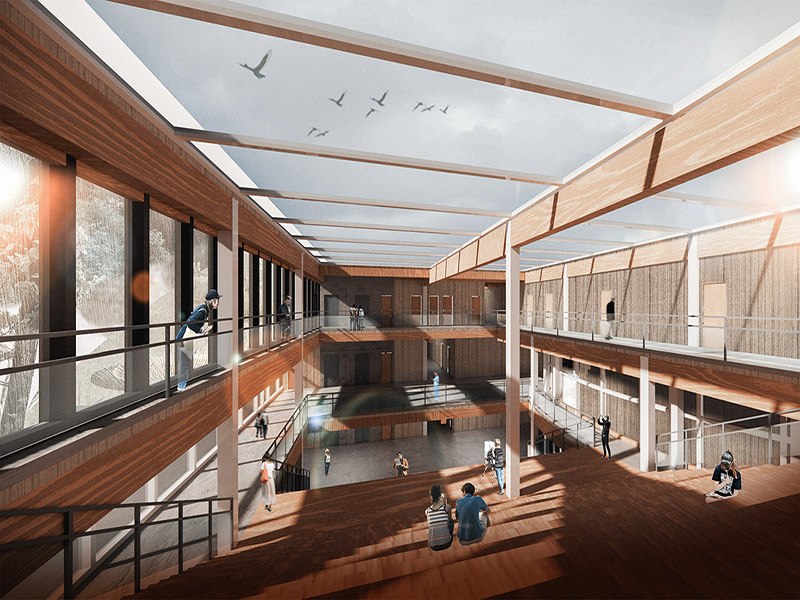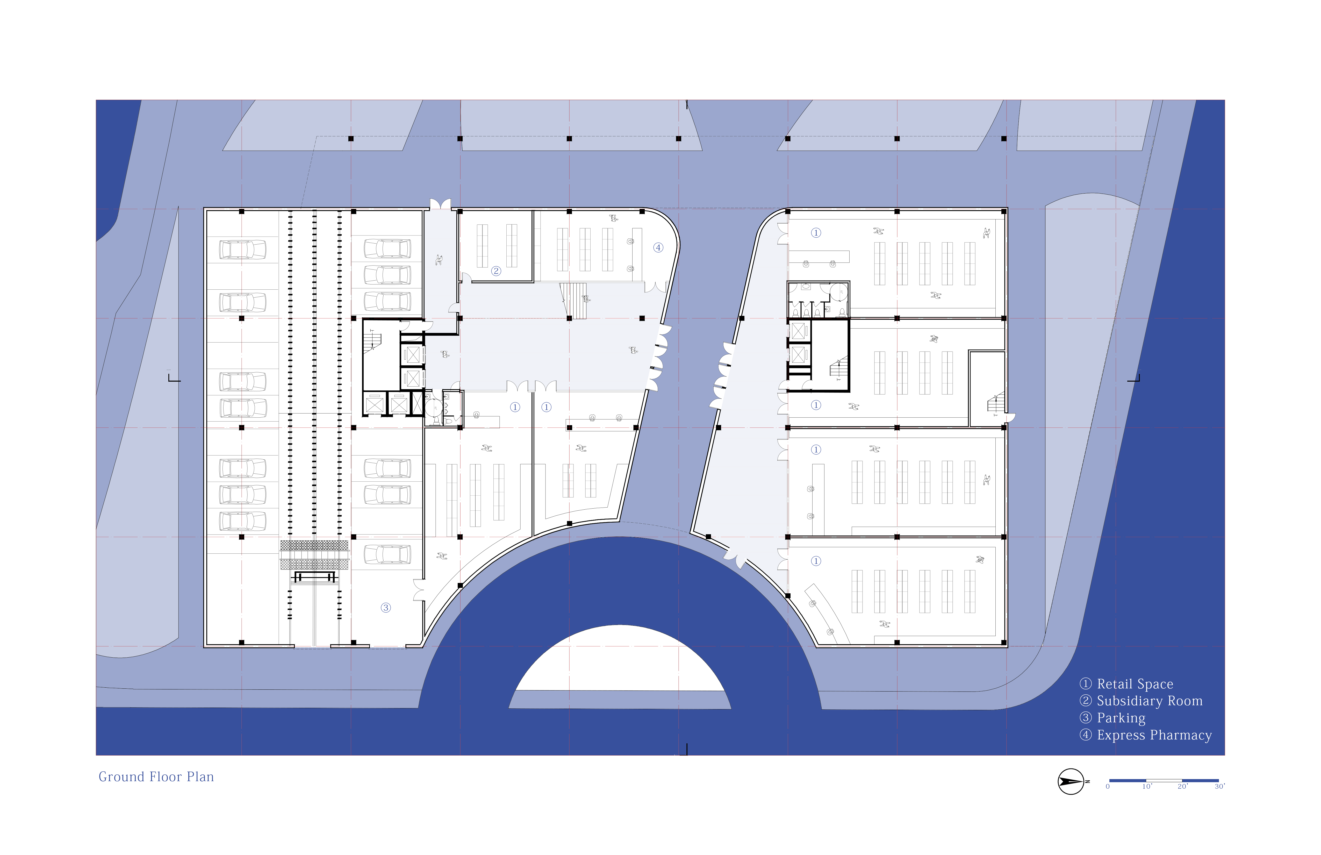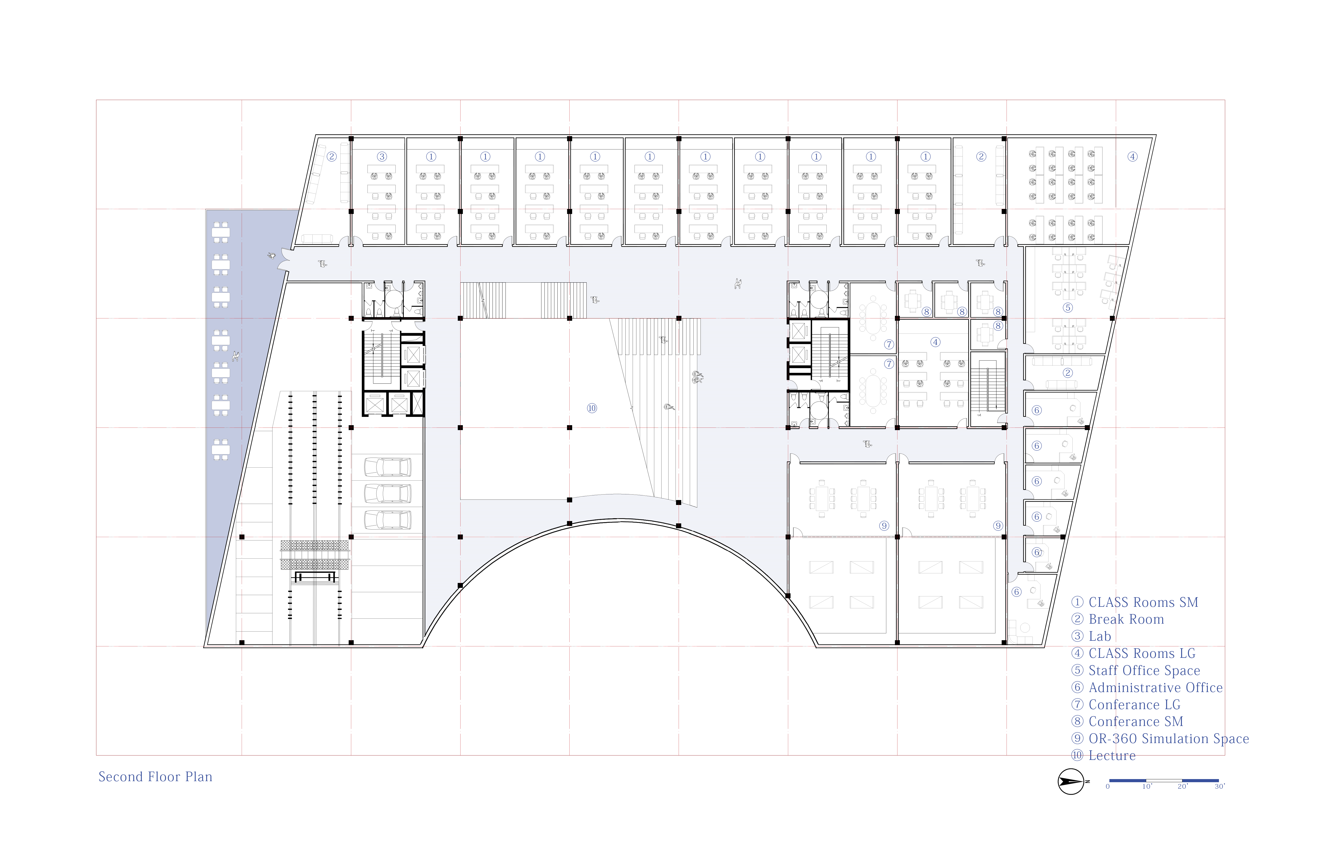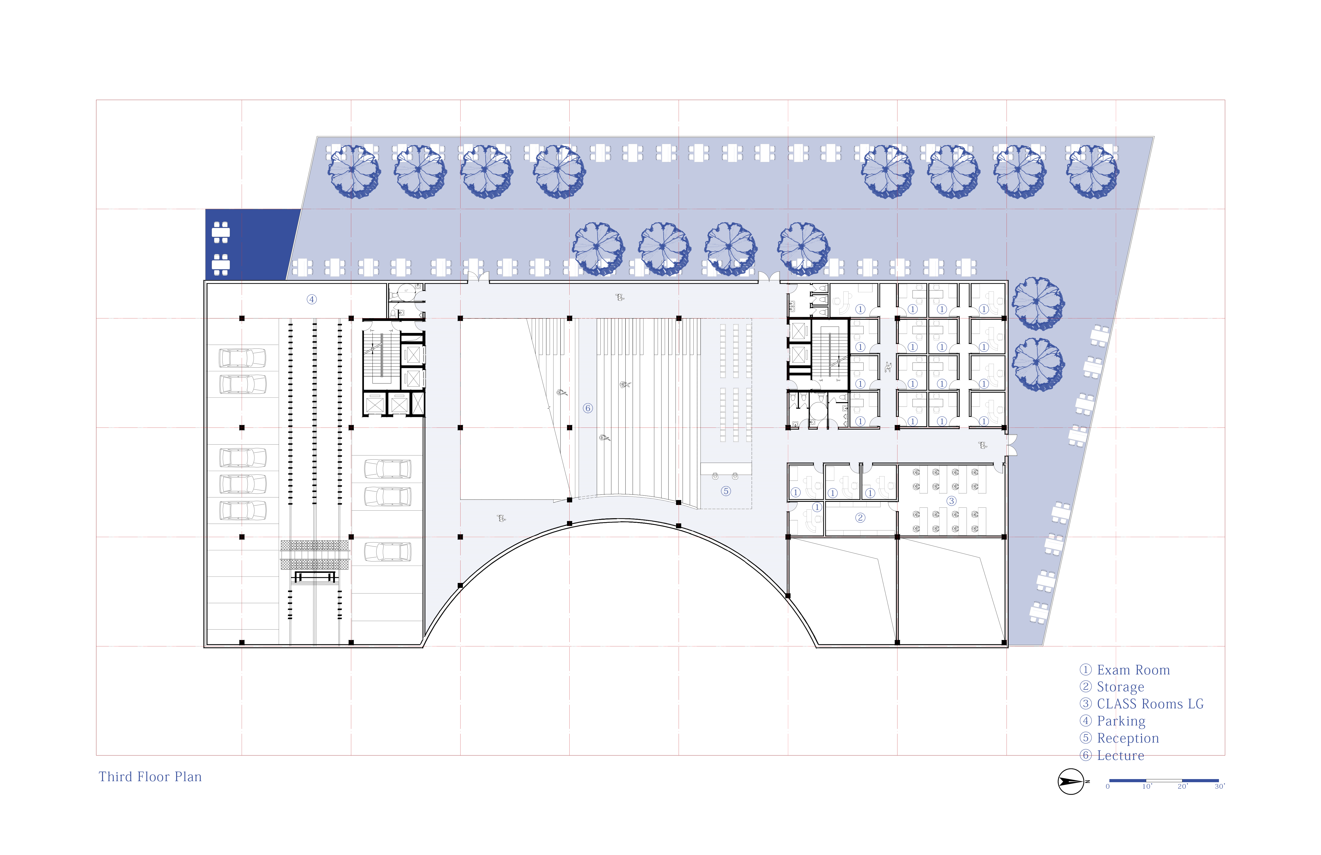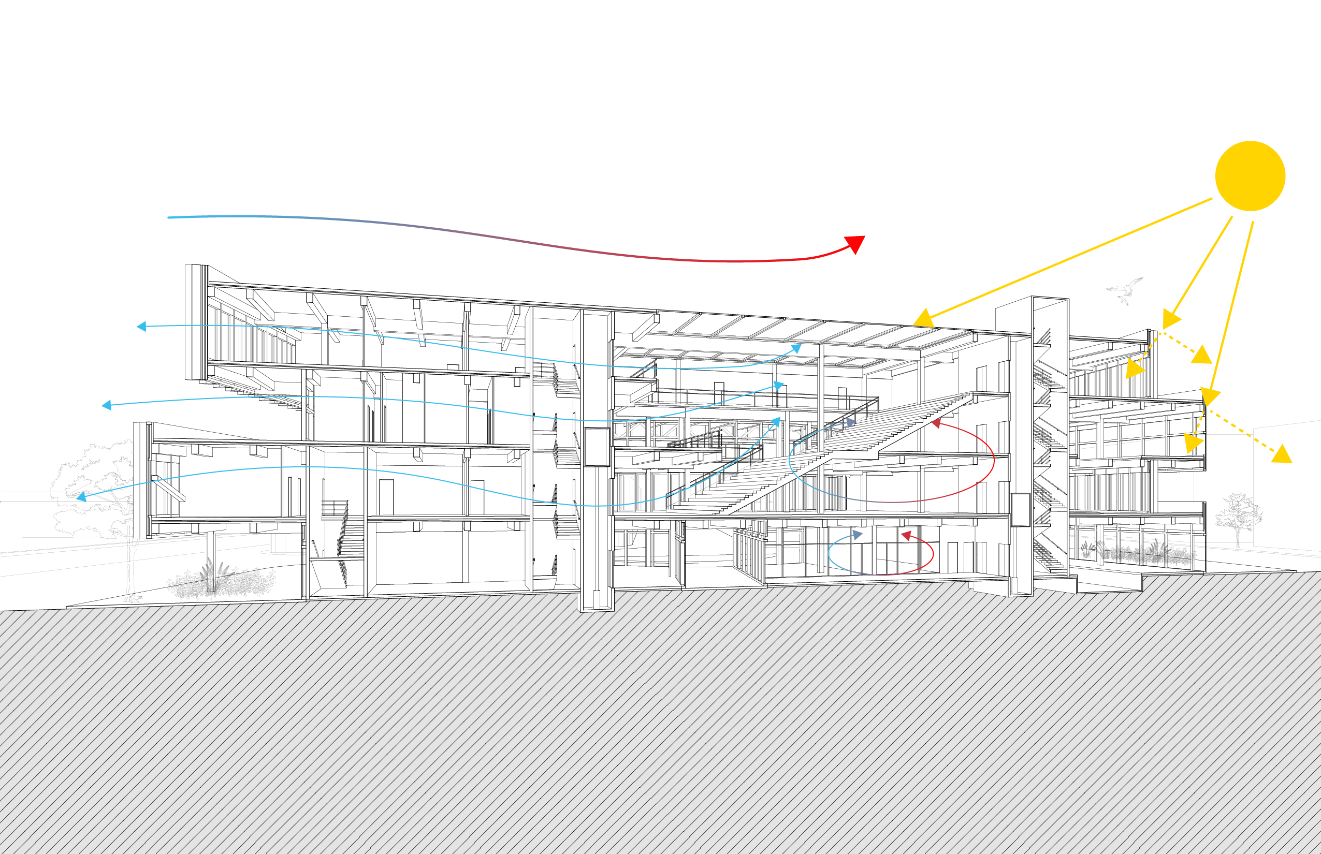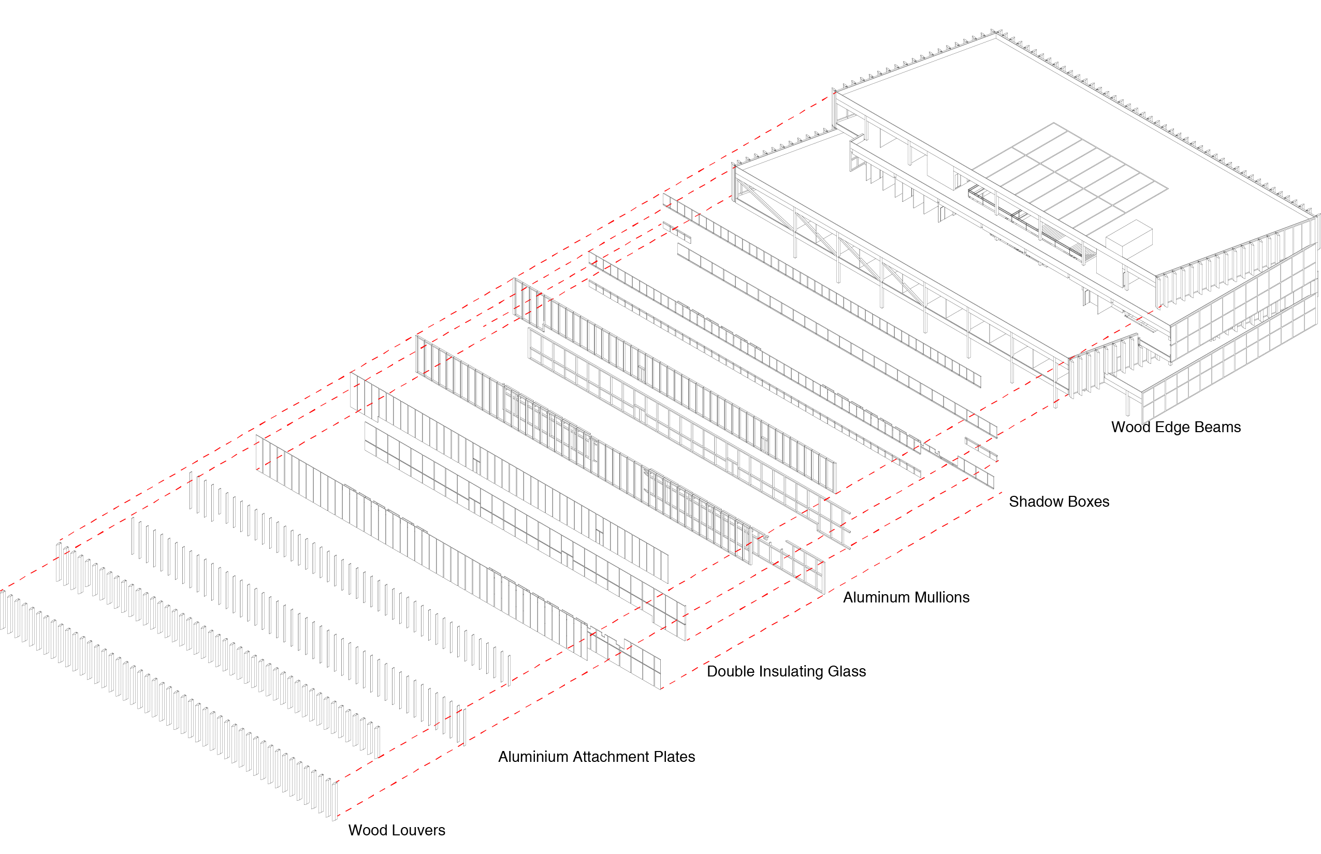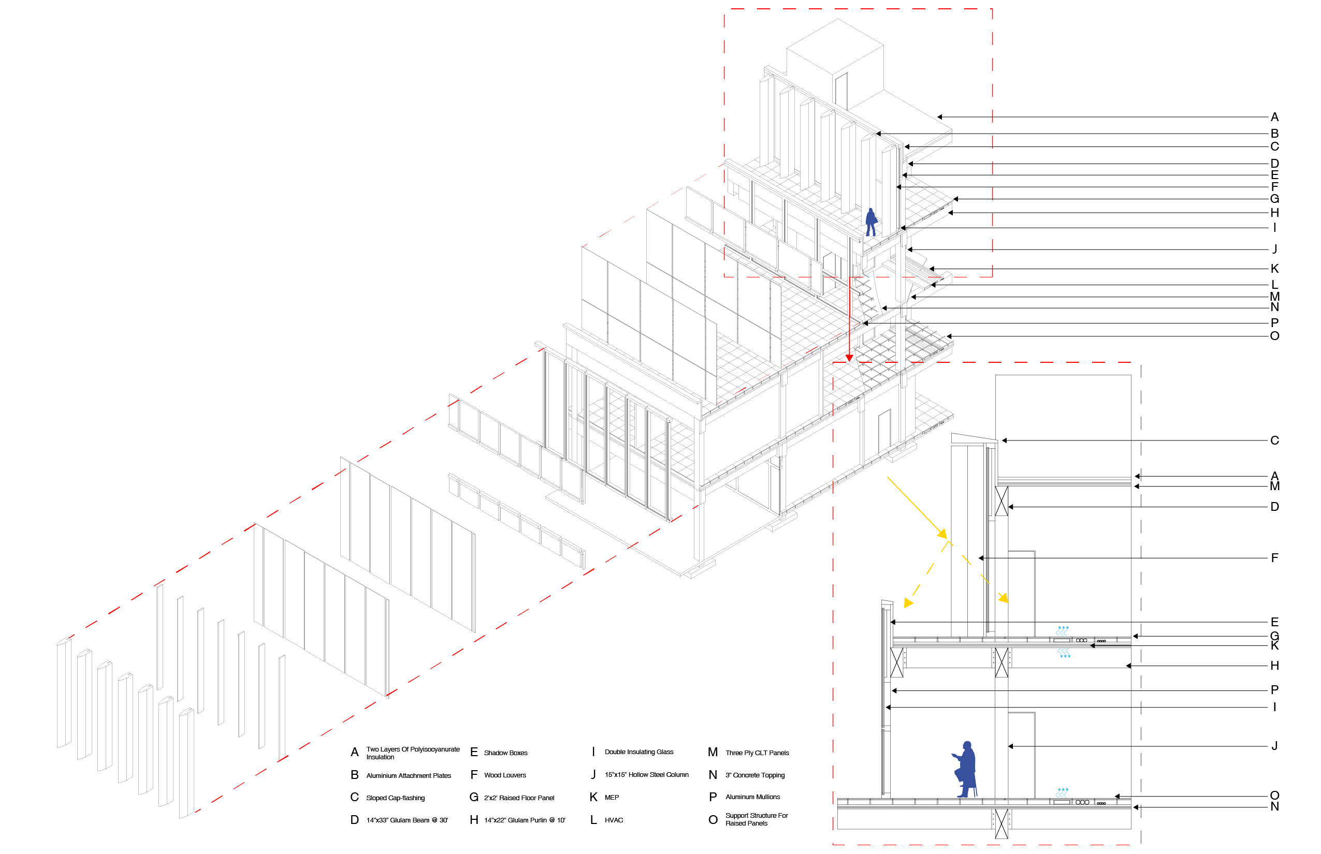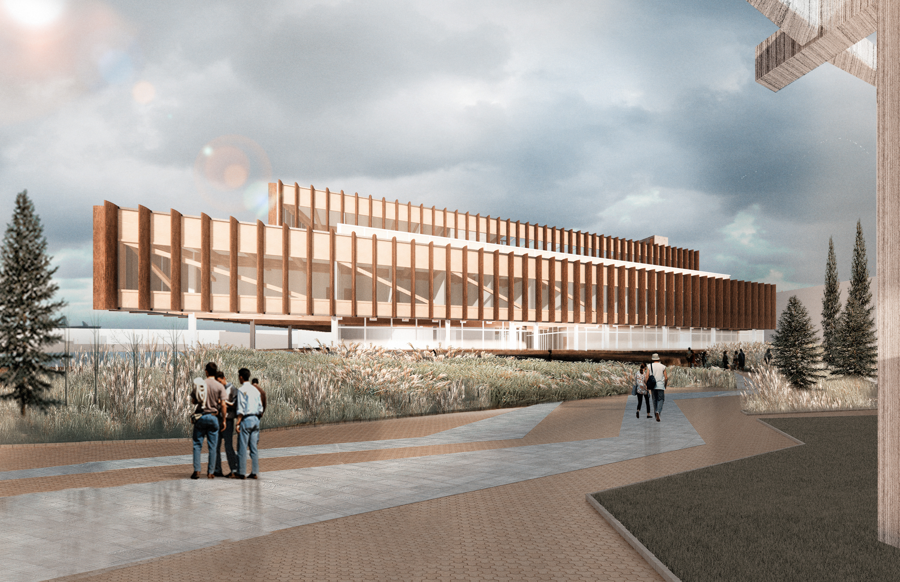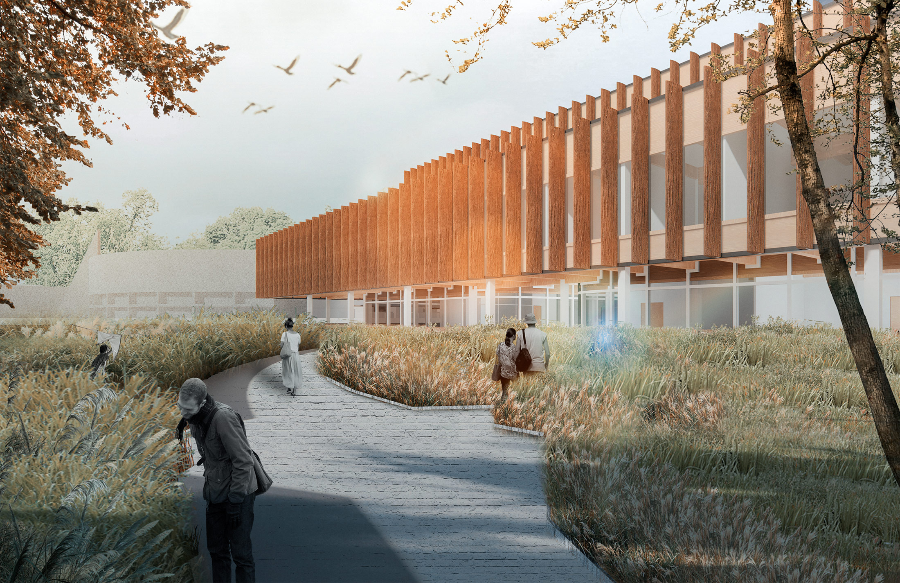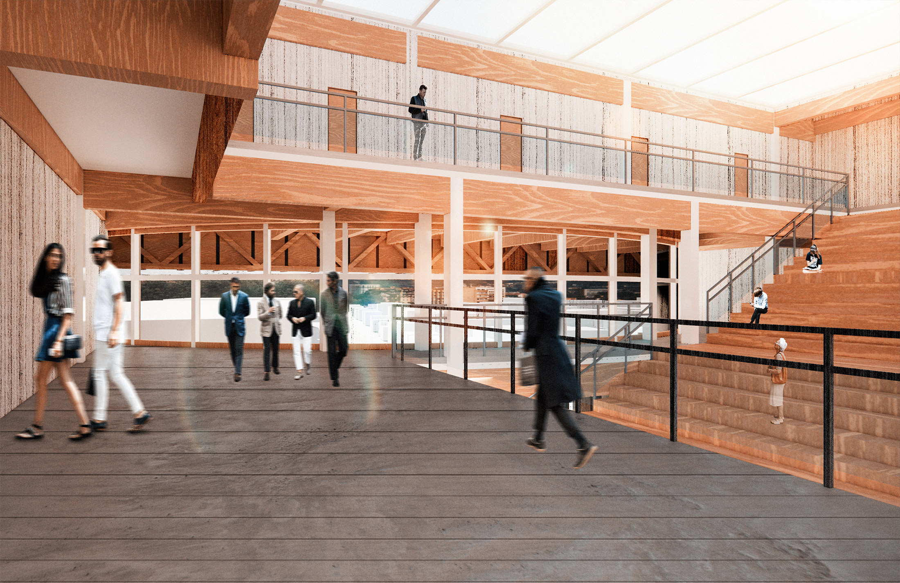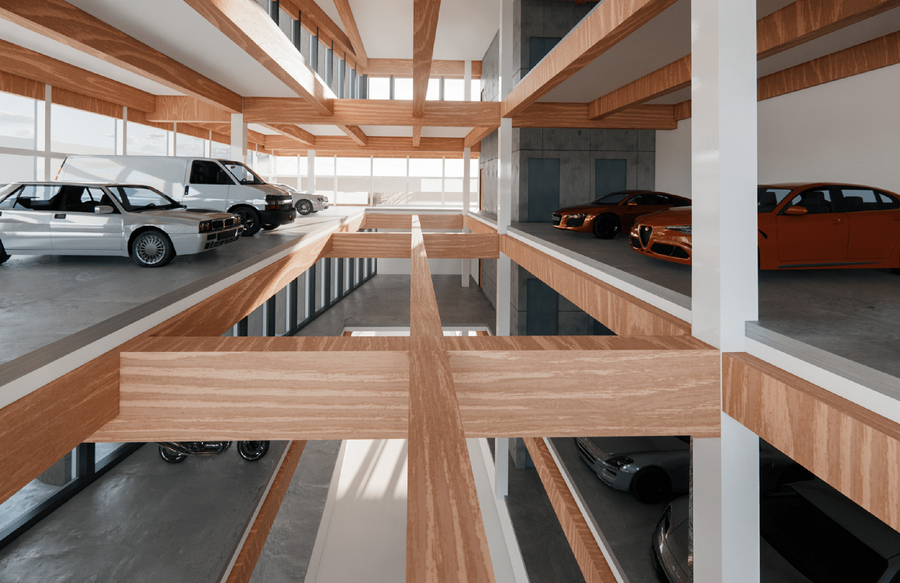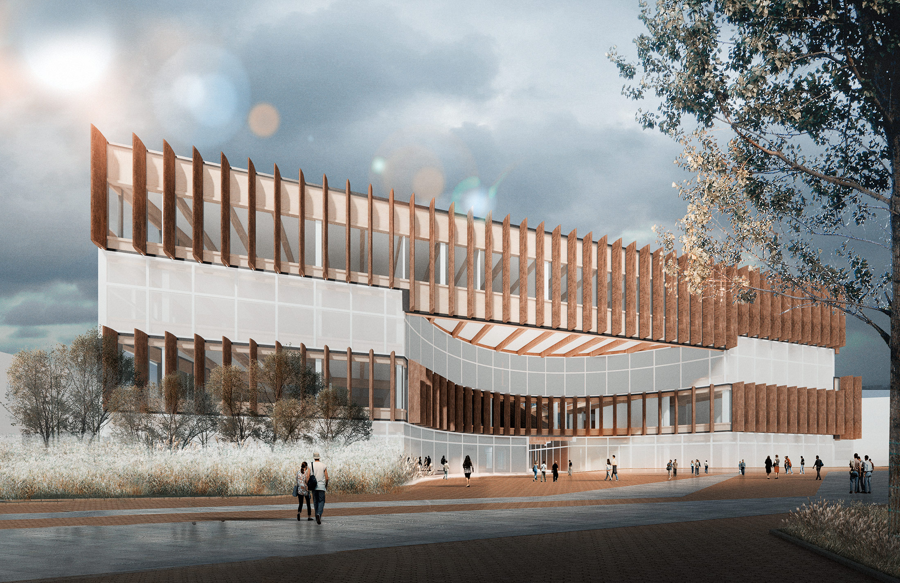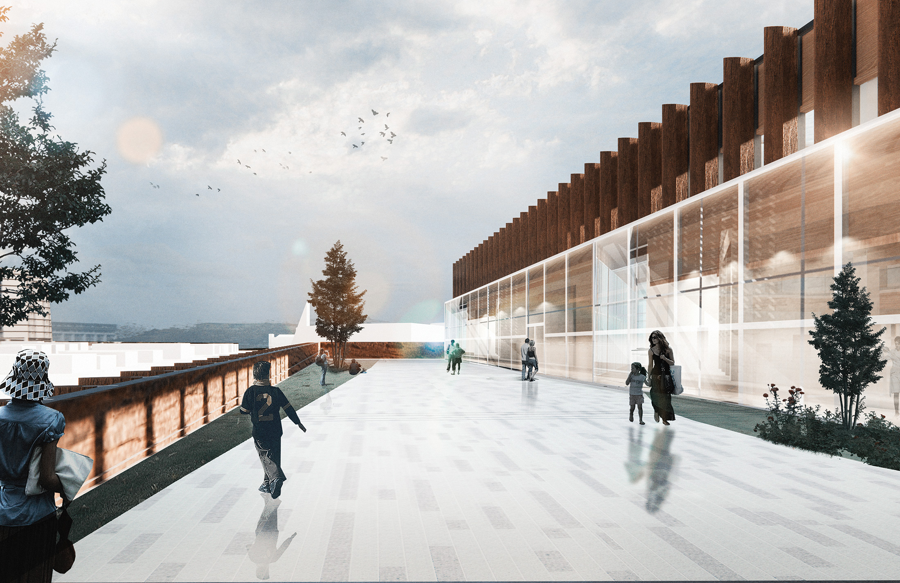Seed
This project focuses on the low-carbon lifestyle and sees the new Metro station as a daily important connecting point. The proposal also aims to contribute to the lack of green space in the surrounding community providing various open spaces’ experiences. The east side of the site, separates the pedestrian and vehicle circulation but also keeps the existing flow. From the first to fourth floor, the program embraces retail, educational, medical and community spaces. The second floor is the largest floor, which is used to provide education resources to the kids in the neighborhood. The third floor is for medical. The or-360 spaces are double-high rooms, where kids can observe how the medical process works. The fourth floor is for activities that are open to the public. The bleacher is distributed from second floor to fourth floor, which can be used in different lectures at the same time, provided acoustic curtains and partitions. Since this is an open space, it can get children’s attention to start to be curious about medical knowledge. Different activities can happen here at the same moment. It also contains a large skylight, which brings natural light into the building.
