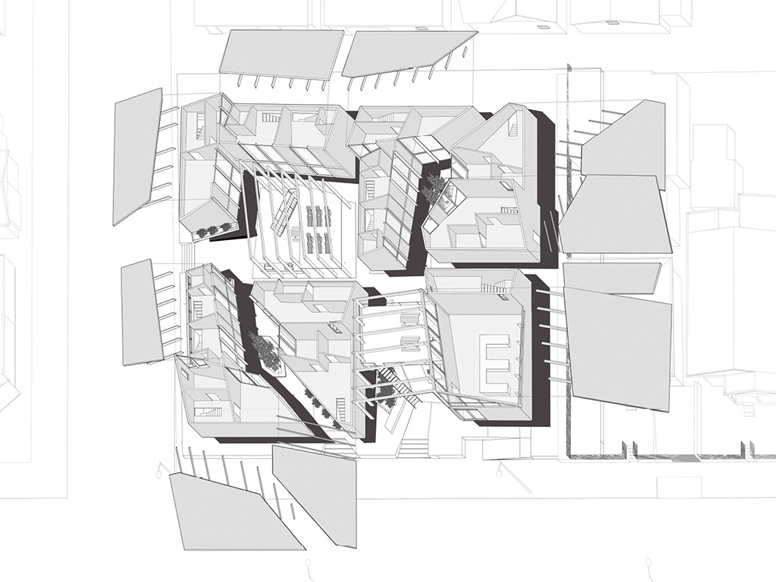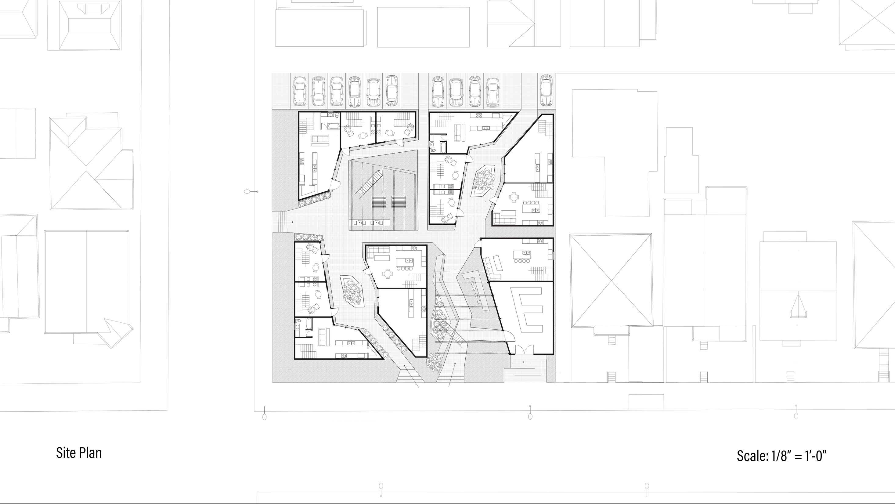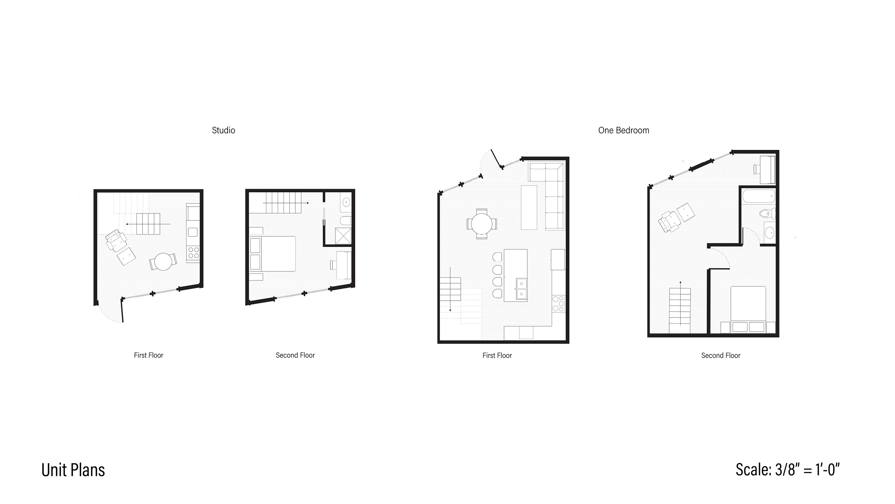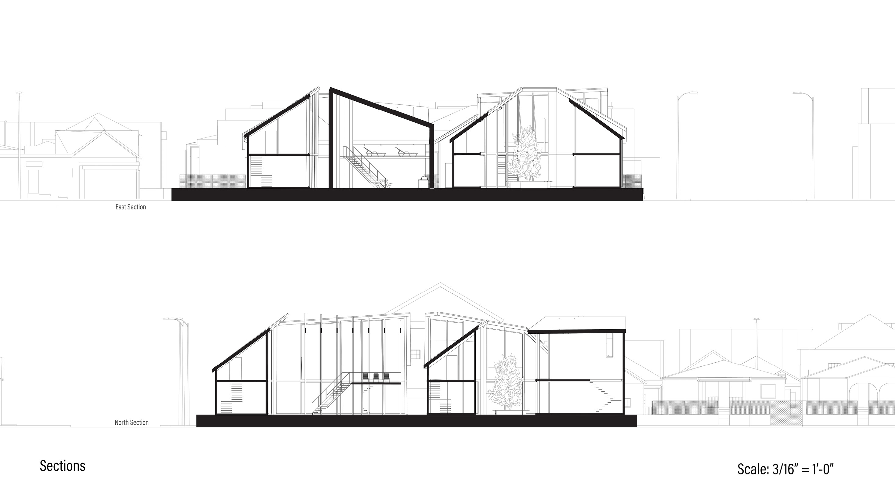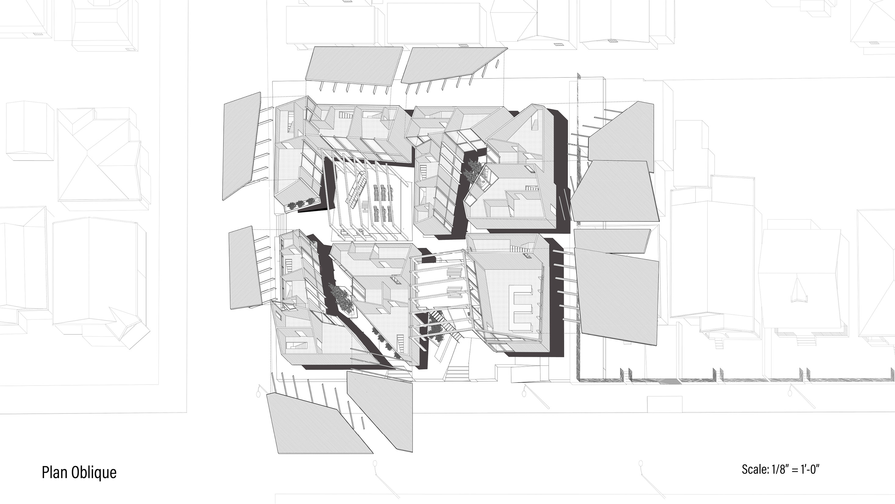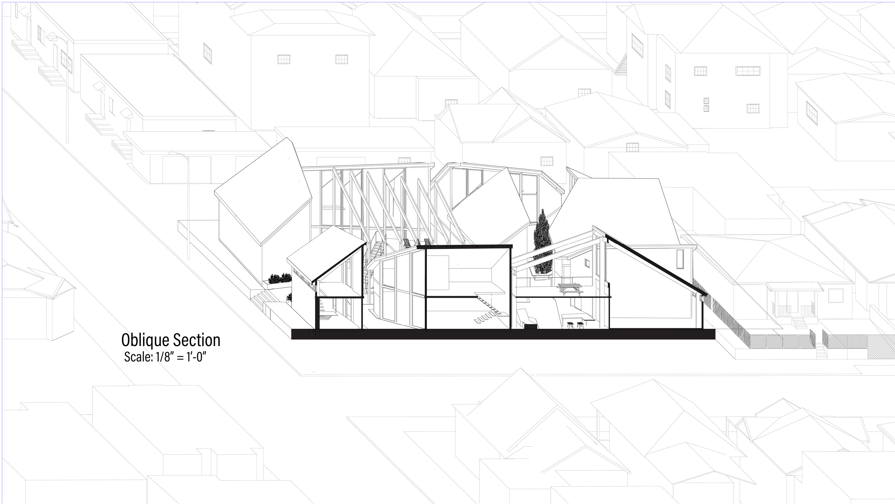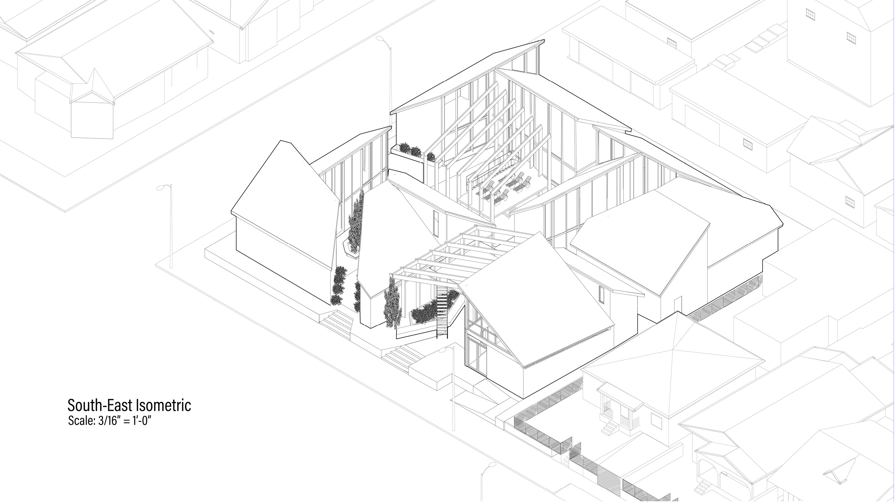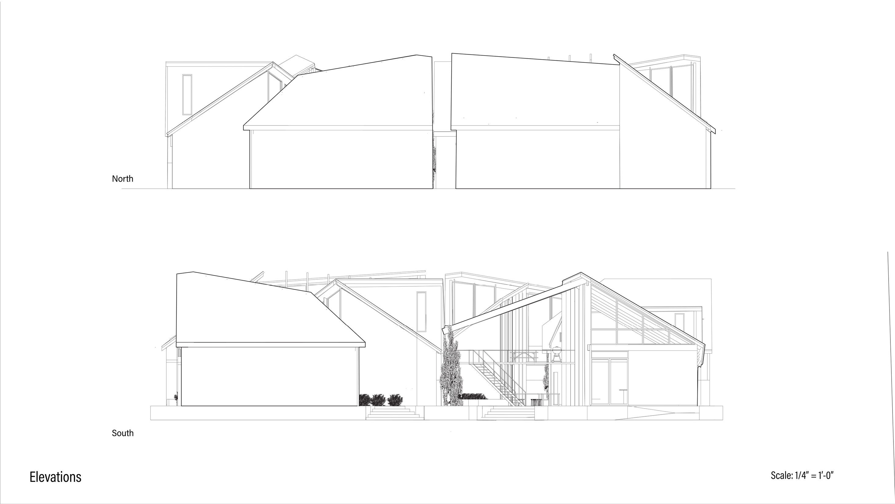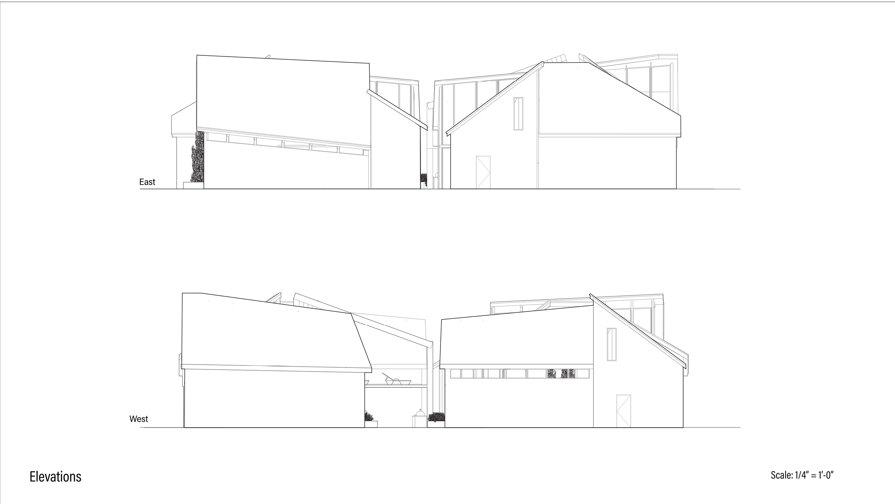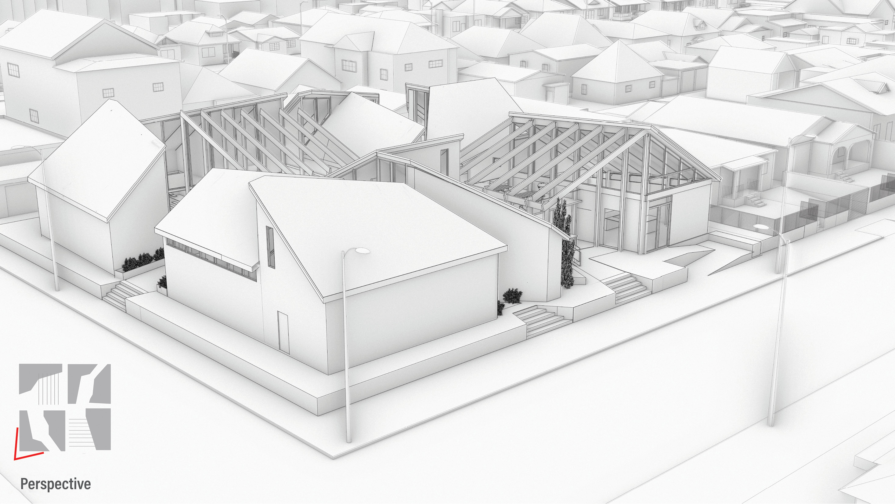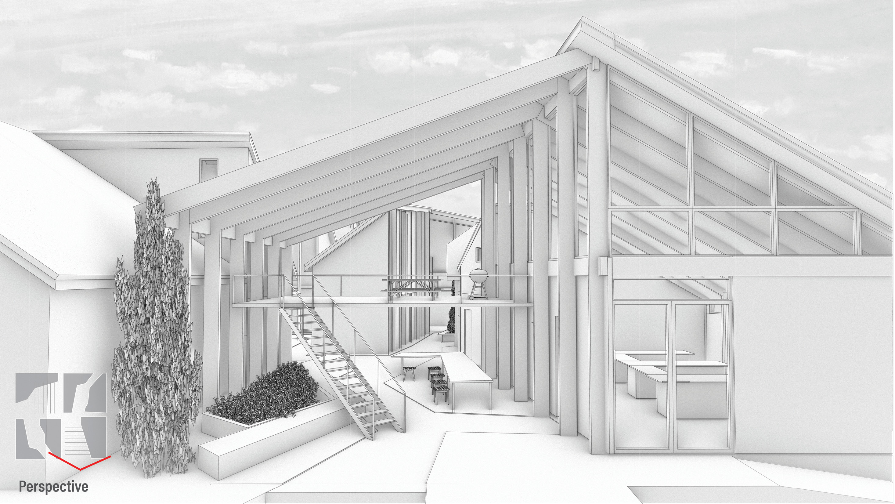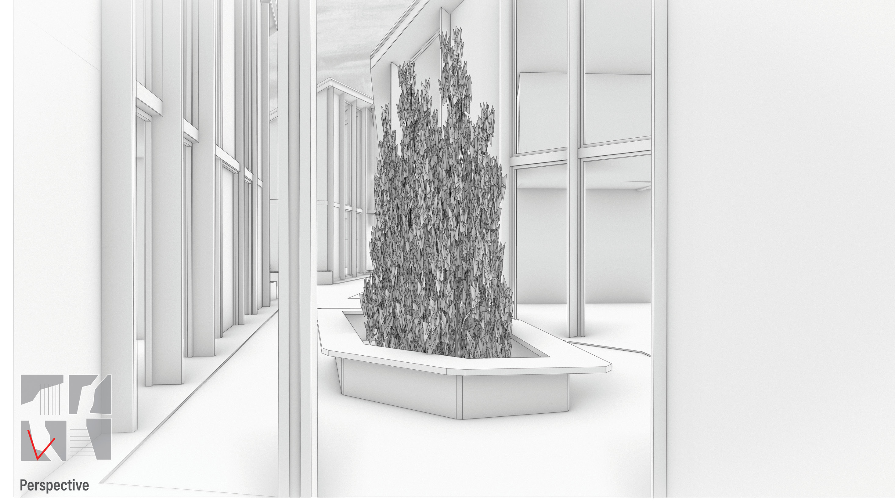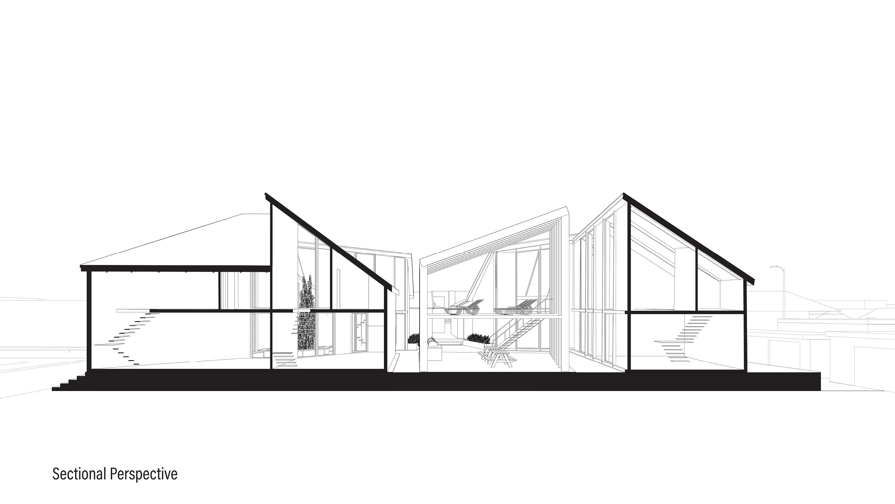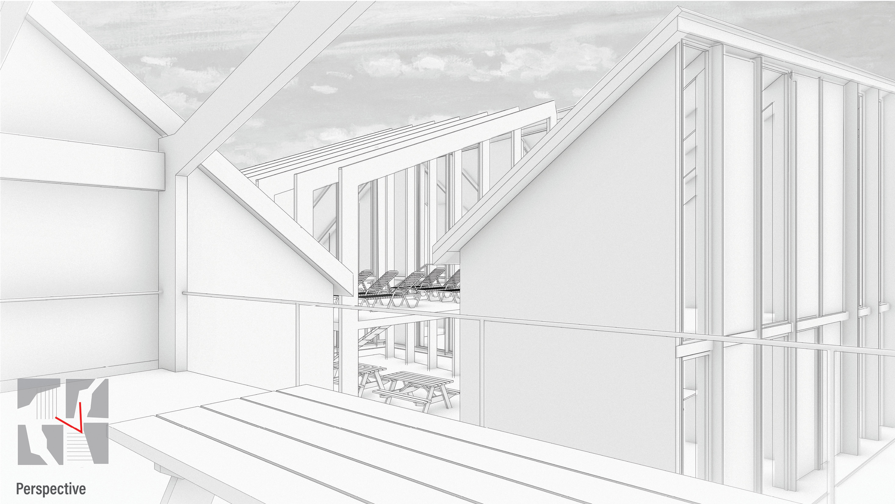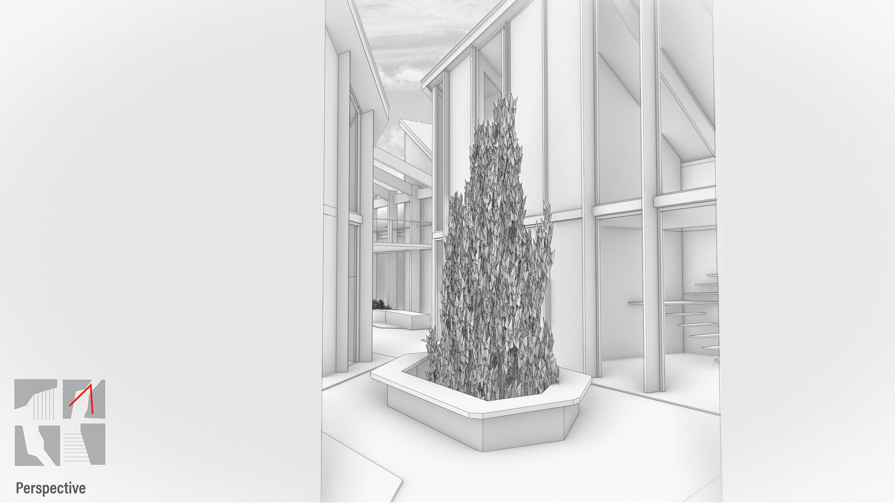Obscured Housing
Obscured Housing is about the unitization of the typical American family home. The project began by splitting the archetypal peaked roof home in order to create communal outdoor spaces between units, while maintaining the outward appearance of normalcy. This was done in order to find novel living arrangements that could be built within an American suburban context. Obscured Housing is about finding alternative ways to use the architecture of the single-family home in order to move towards density and to encourage community engagement. Taking into account the broad resistance to multi family housing in many neighborhoods this project means to obscure its intensions. This project arranges the fragments of a typical home as units in order to create communal areas both for the building’s residents and the broader community. This results in a community that could appear as a cluster of small homes built throughout the years, that hides more updated living forms and a communitarian aspect that is lacking in the insular family home. In areas of the project dedicated to communal space the framing is extended to complete the silhouette of a peaked roof and to provide shade and levels of outdoor space, both for barbecuing, outdoor activities, and local commerce. The many outdoor spaces, density, and dedicated community market and eating area are meant to create a social atmosphere that is often missing in suburban areas. Obscured housing is about using the architecture of the single-family home in order ease the acceptance of new forms of living, using these building forms in order to avoid the type of backlash that can stop change in the first place.
