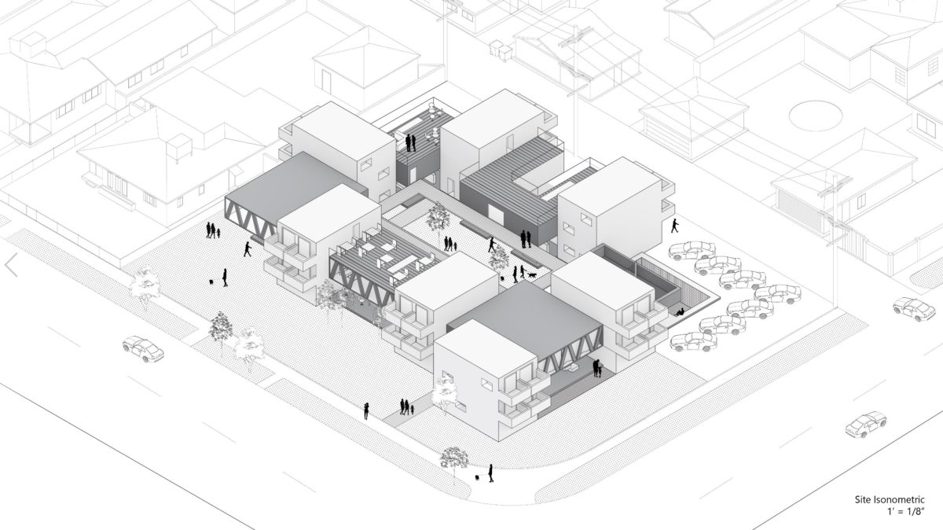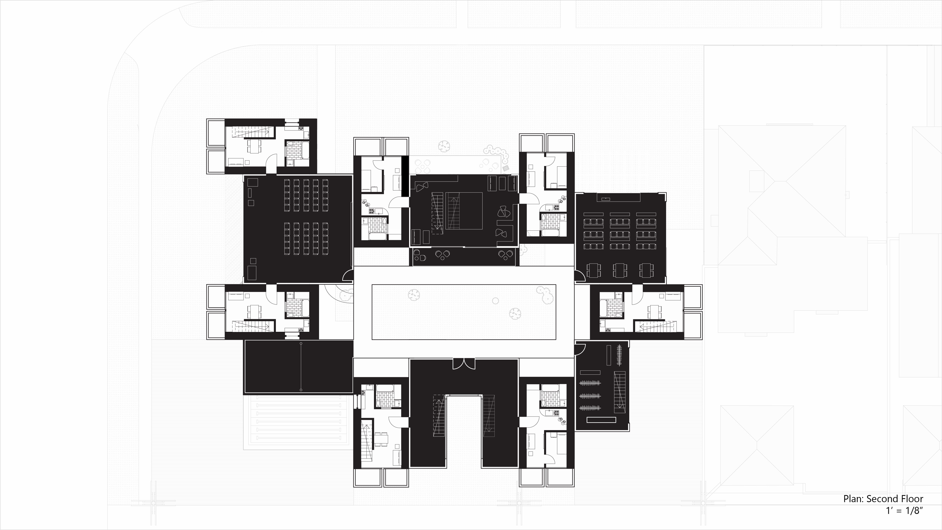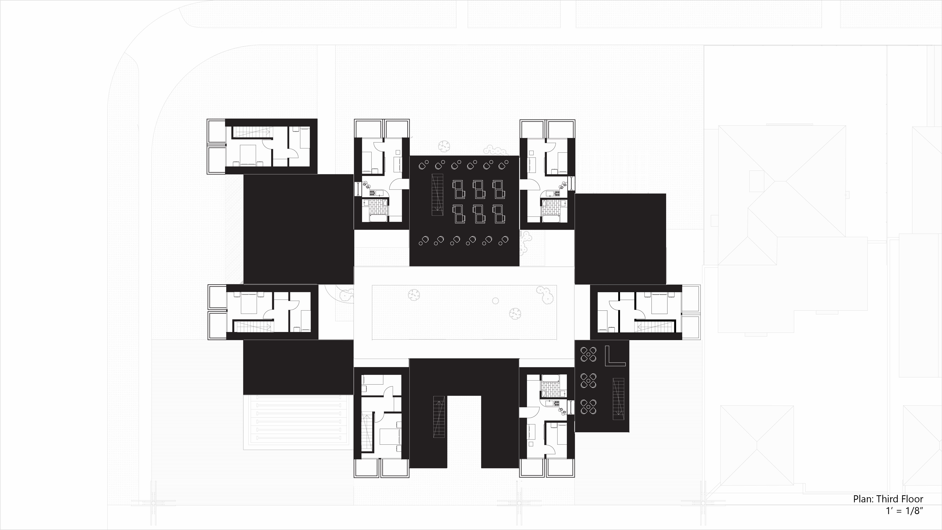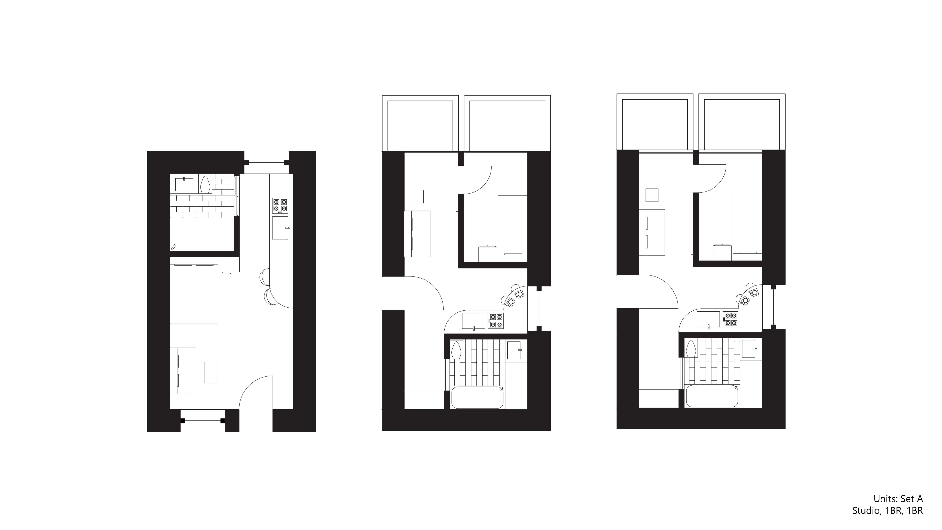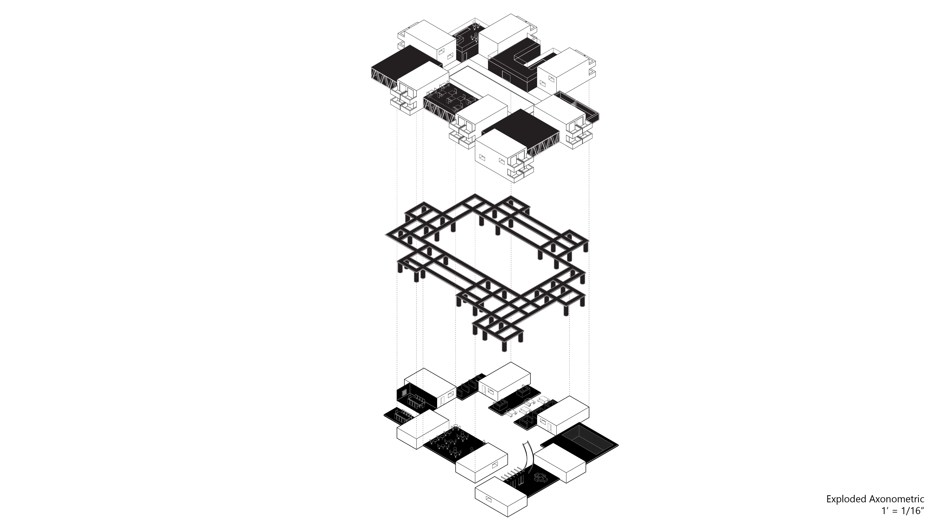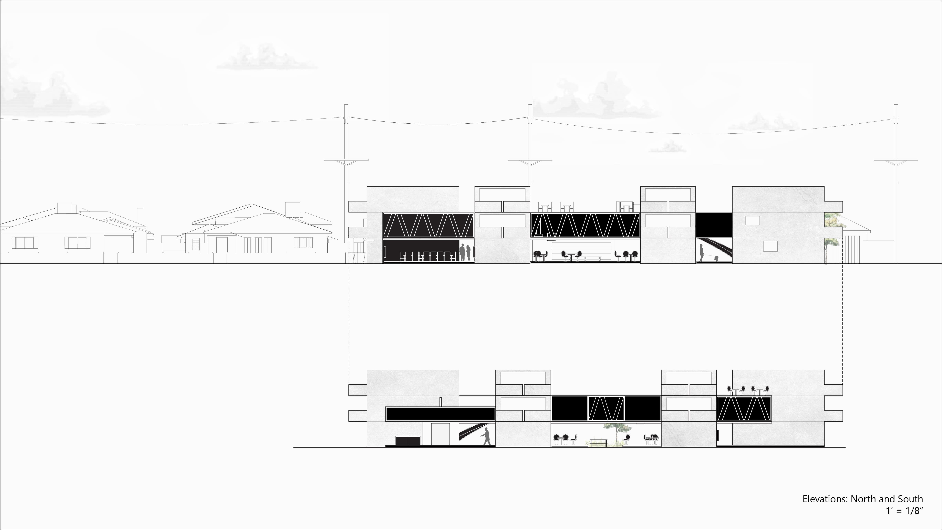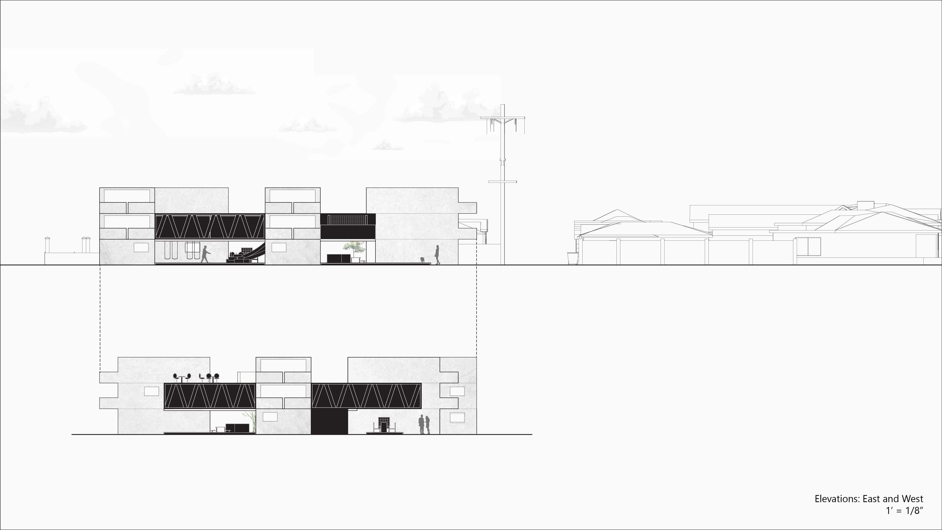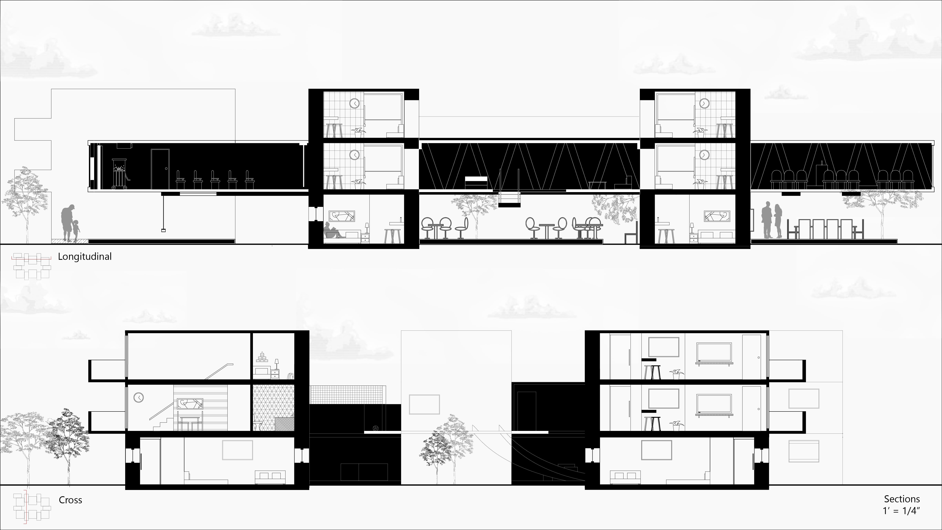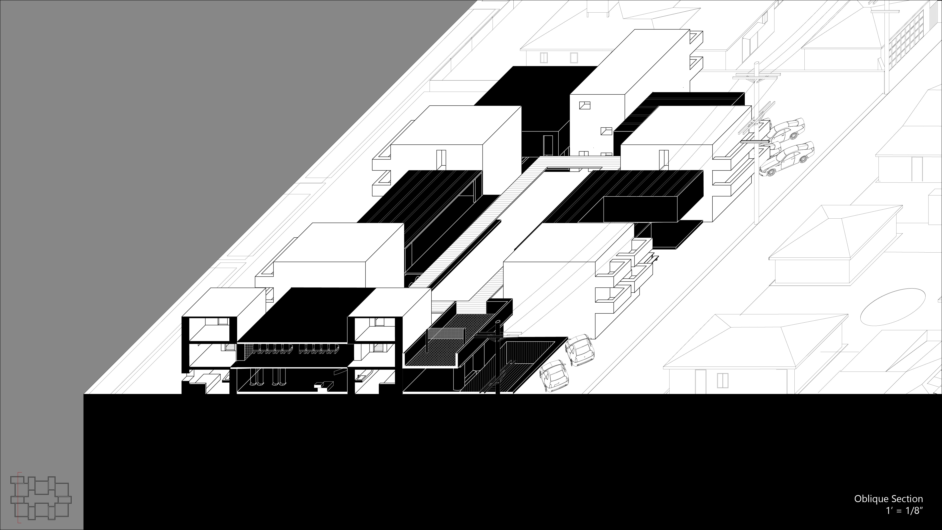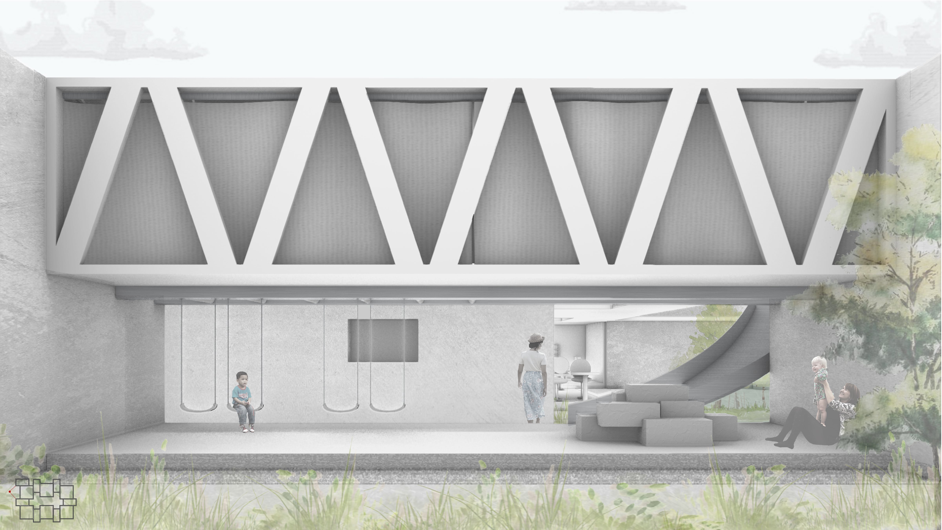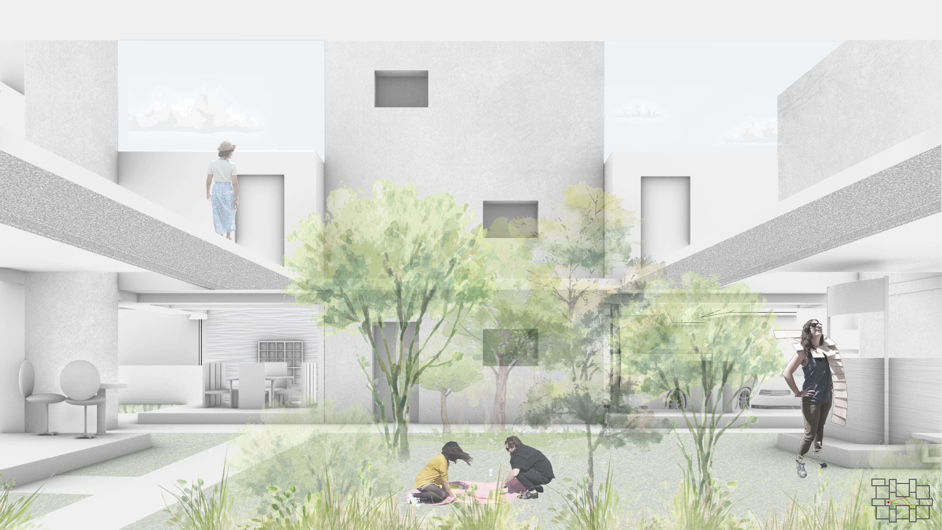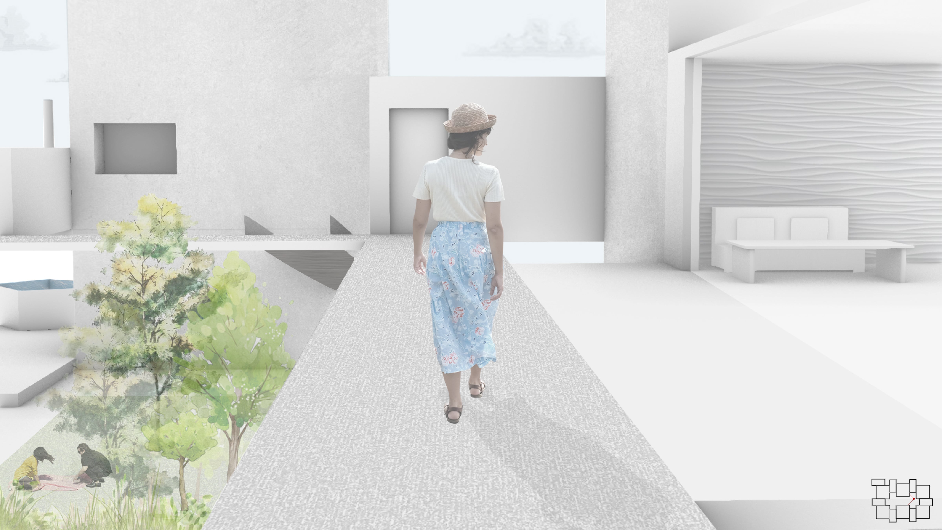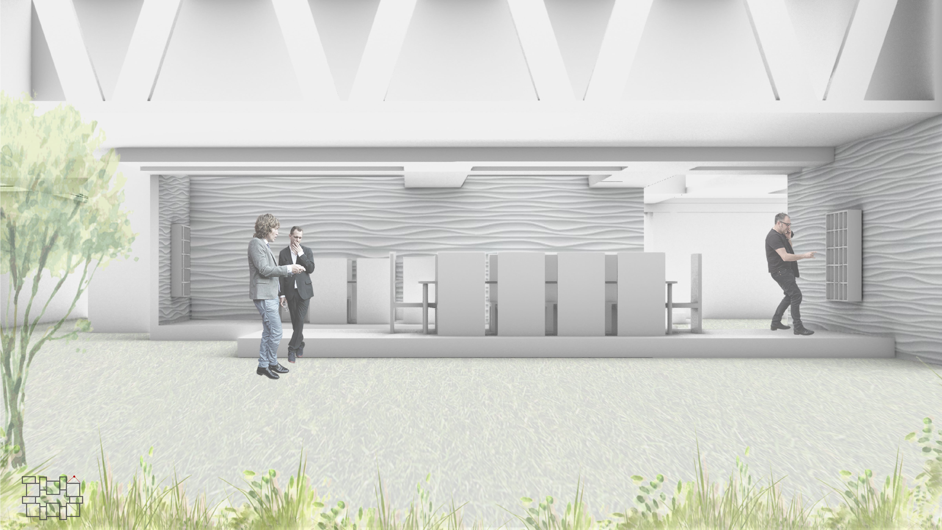Micro Living
This project captures the interaction between the greater Van Nuys area and the given site. Like Van Nuys, the site is divided into three zones – retail/food; offices; and recreation. The facade is responding to these programs of the community creating forms of push and pull. During moments of compression or pull, the pockets found within the site, illustrate where the zones are colliding to create synergies, allowing for various types of spaces and interactions between residents and community members alike . The units (structurally) anchor down the shared spaces, and enforce a weaving-like circulation, as are usually the case in cities. This forces residents to enter shared spaces to access their units. A microcosim of communities makes for micro living!
