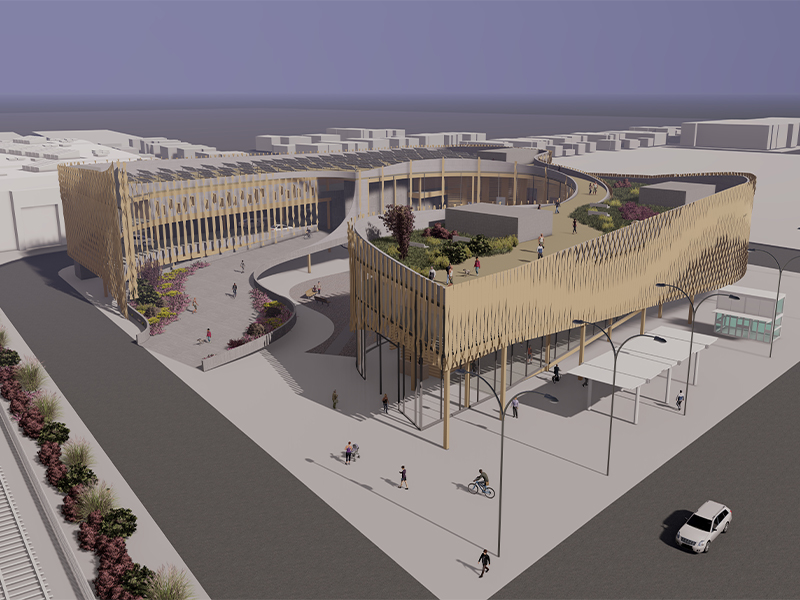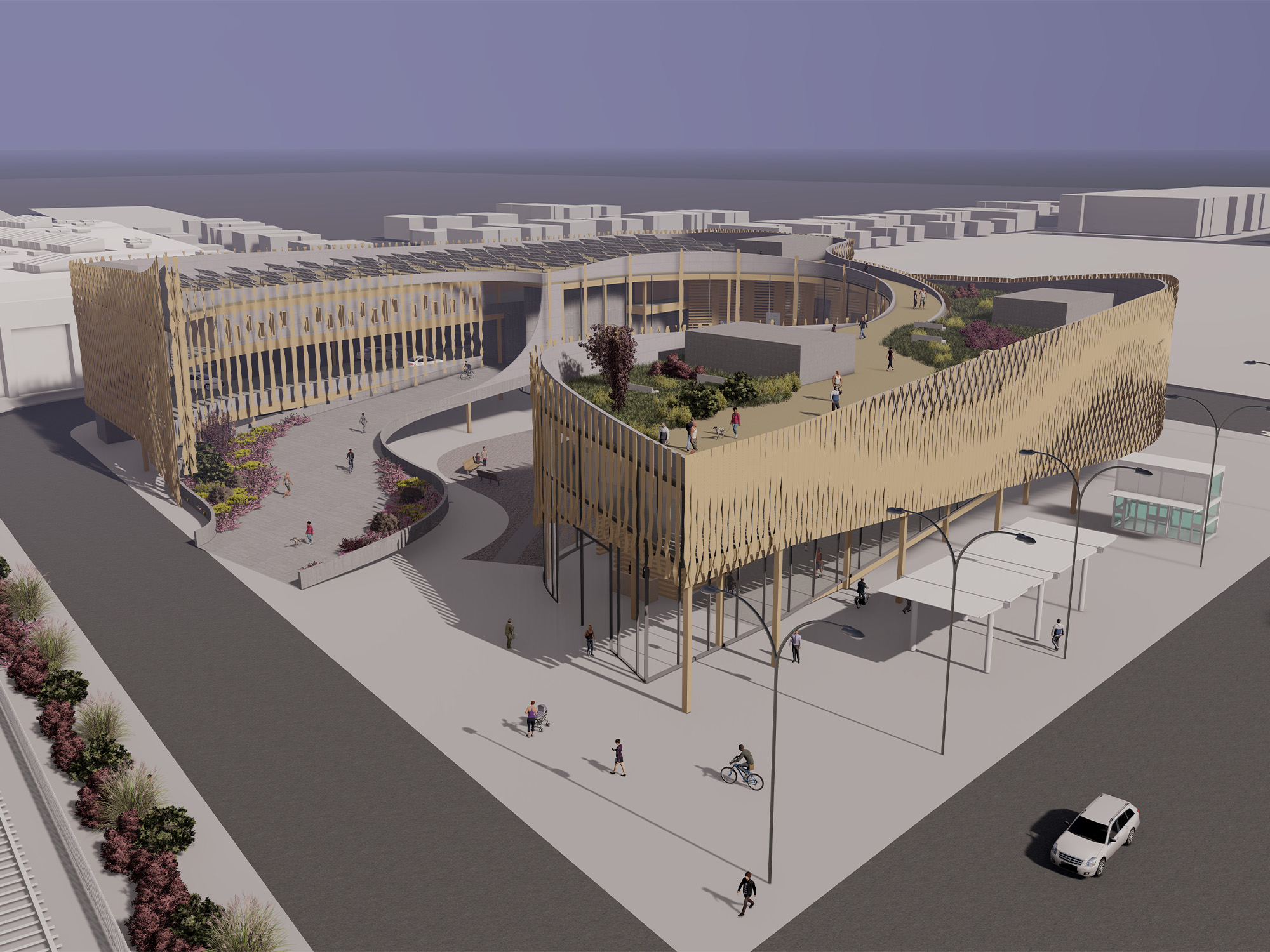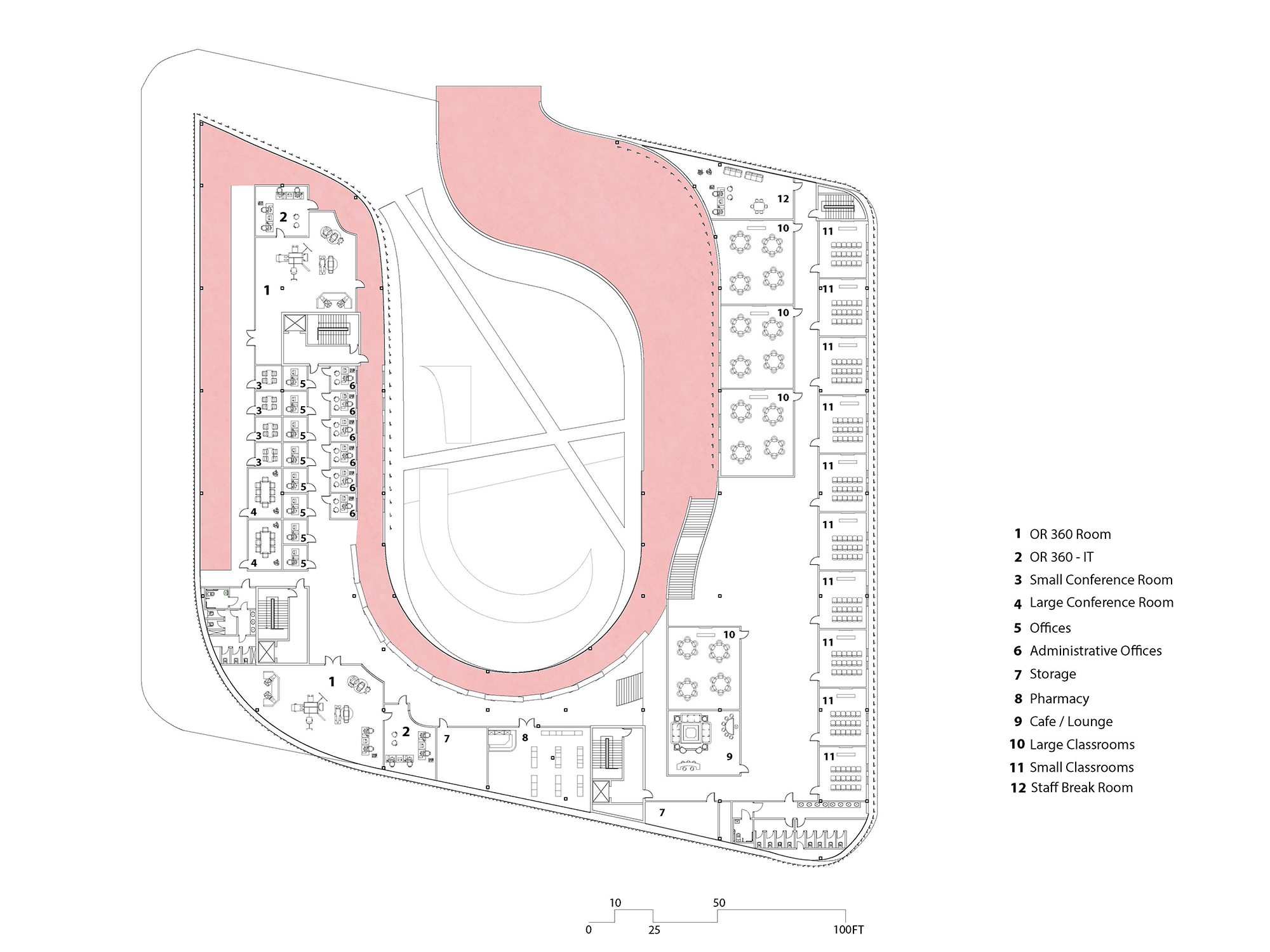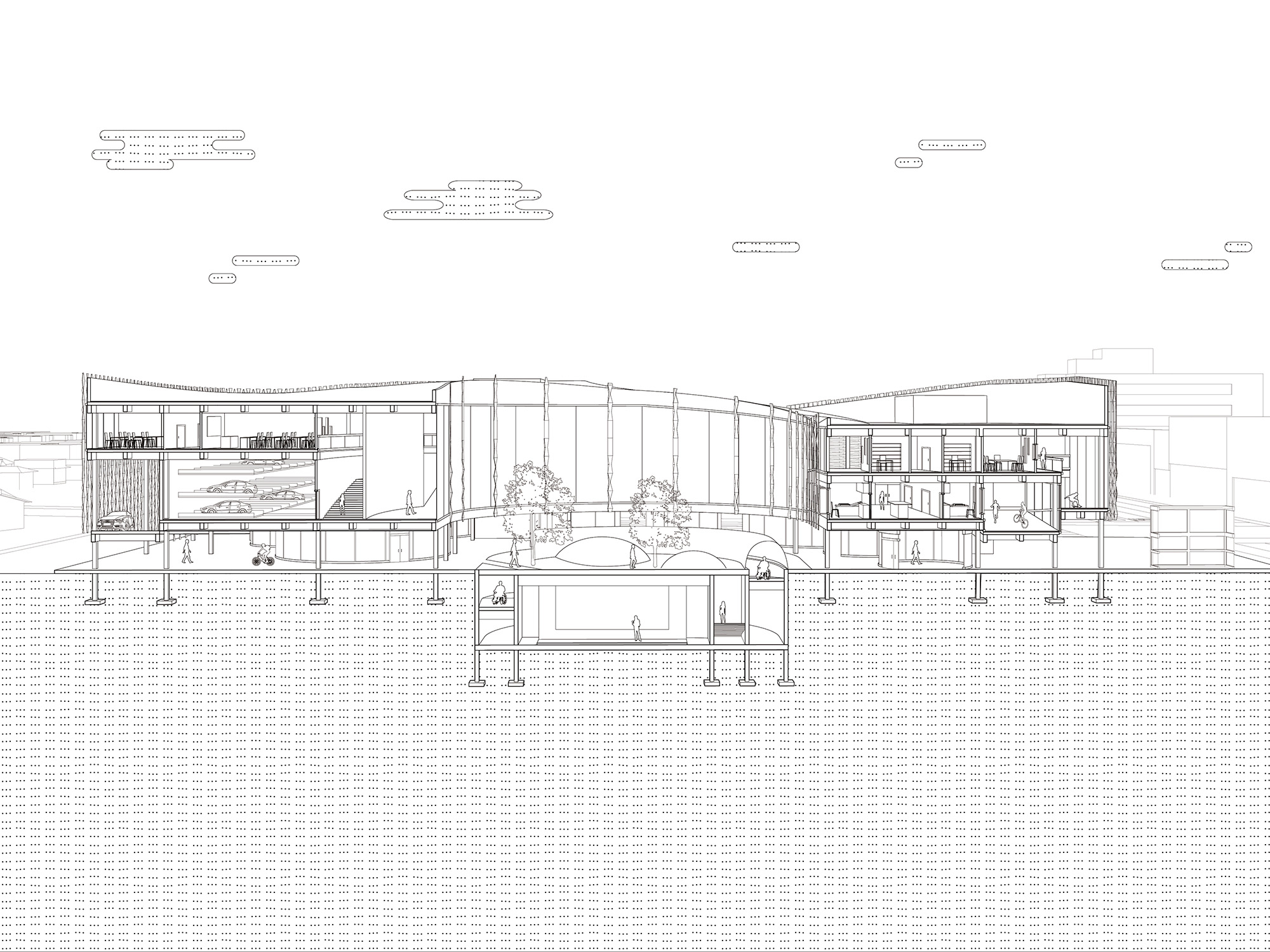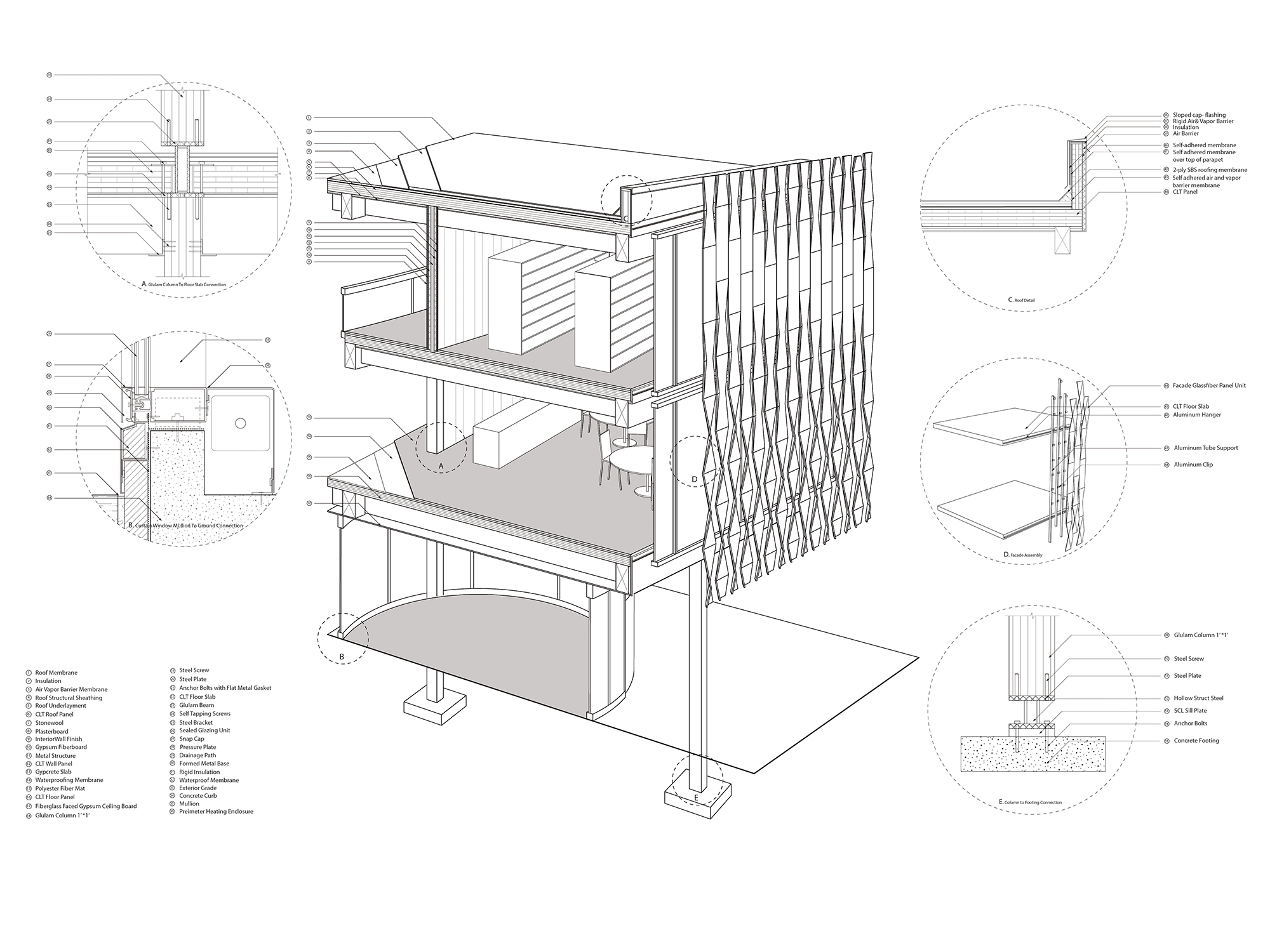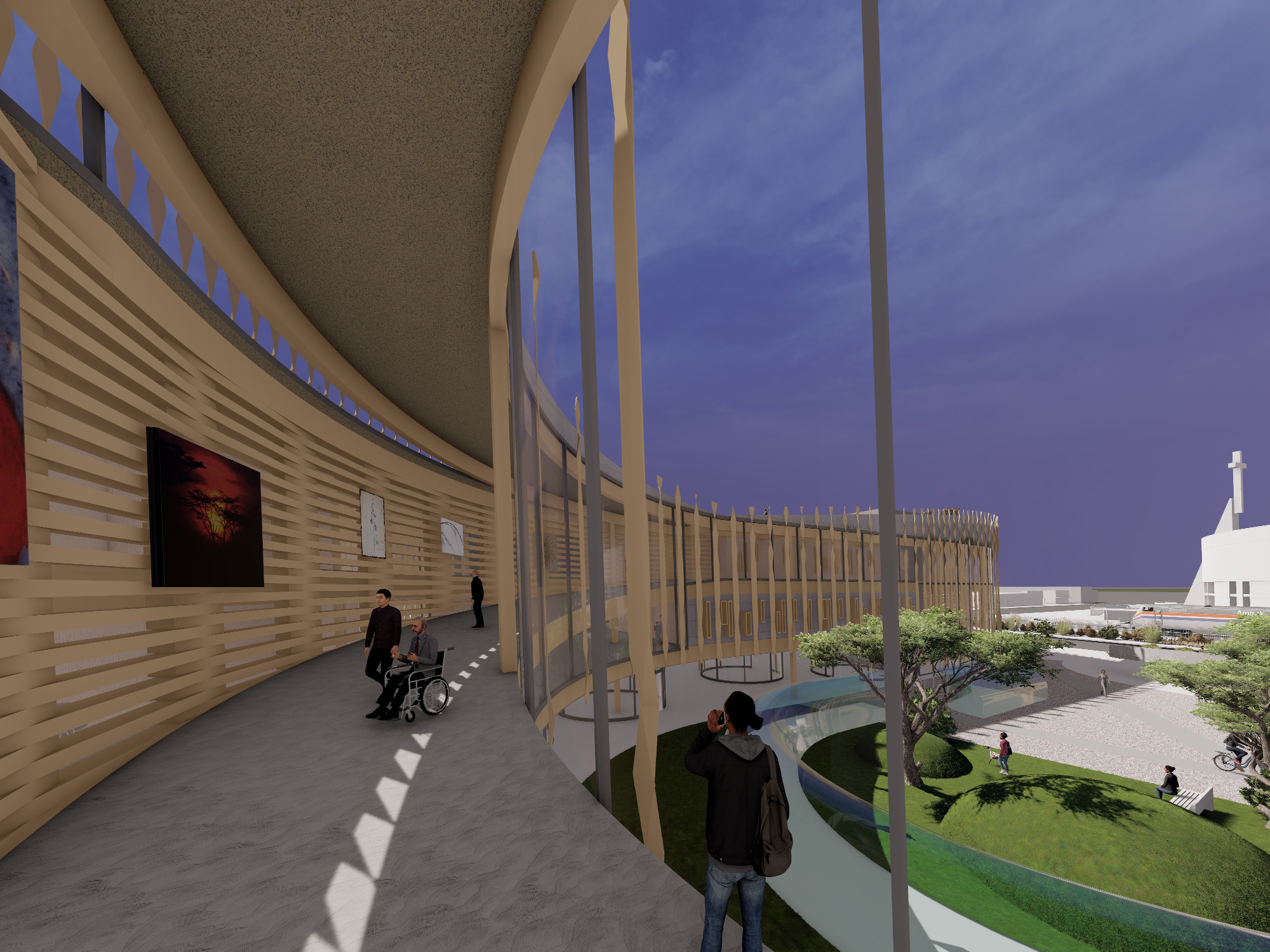Levitated Street
As a mixed-use complex located at crossroads, this project is aiming at creating
a vivid community and resolve the often-seen isolation problem associated with
medical buildings. The goal is achieved by introducing open passages at ground level and a continues circulation combined by ramps and corridors. The circulation is acting as an extension of the urban street, guiding visitors into the building. It’s designed to accommodate various types of transportation (wheelchairs, bicycles, skateboards,etc.) By following the circulation, a full experience of the complex
is provided with each program distributed along it.
