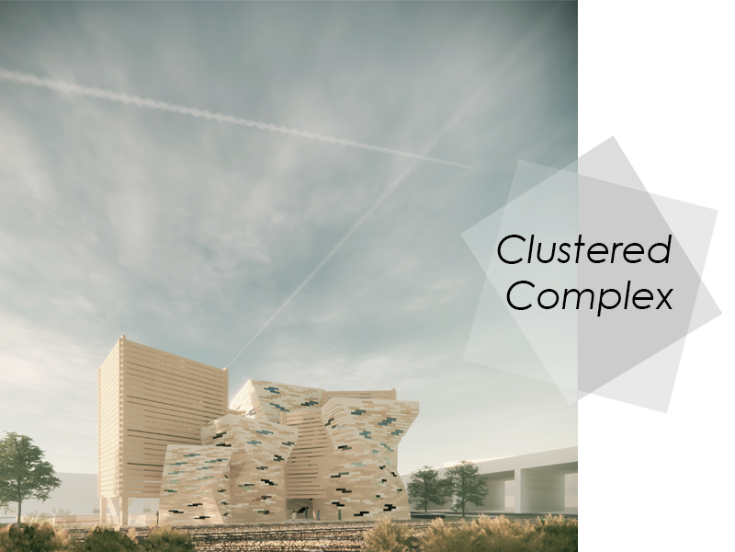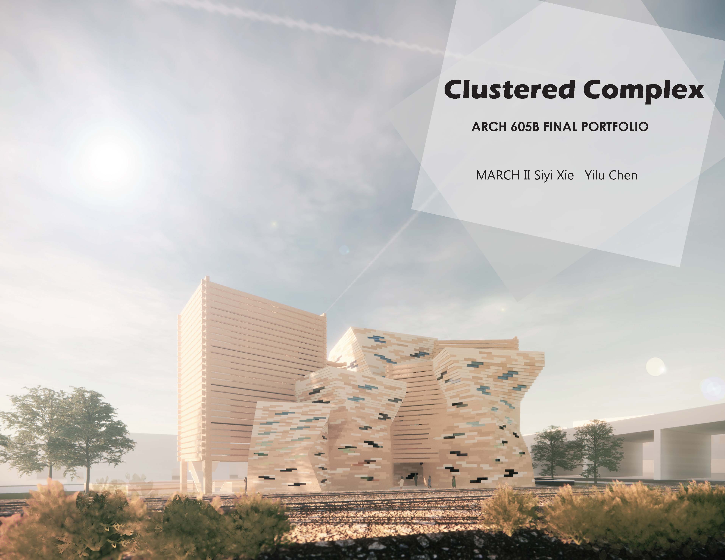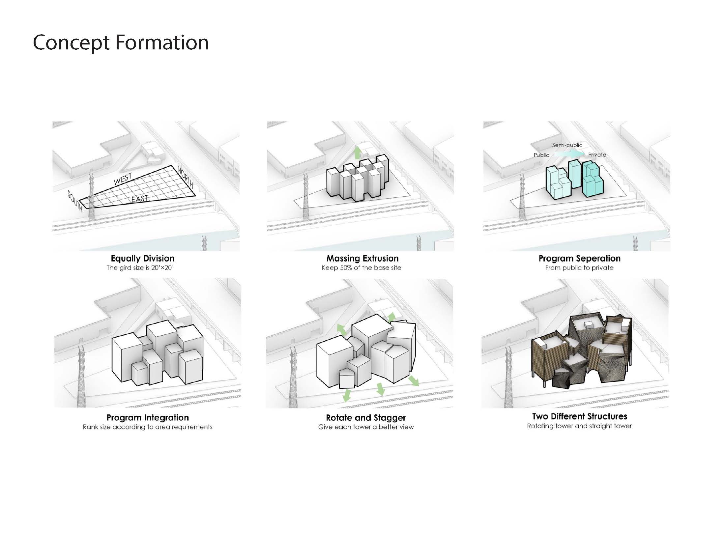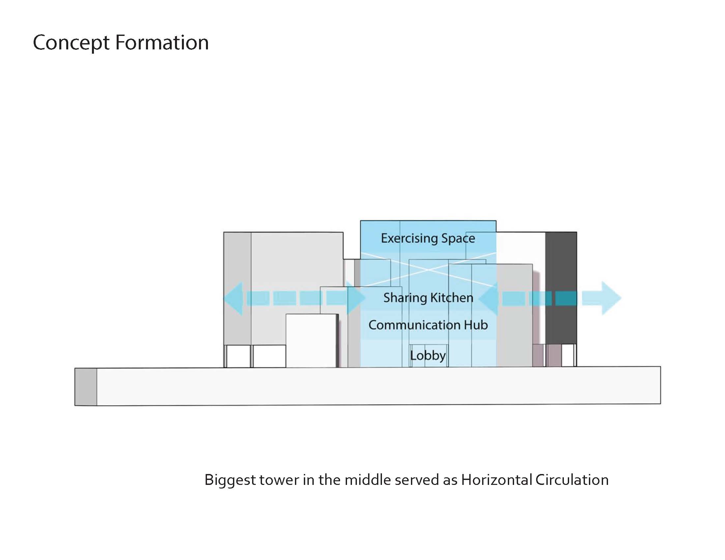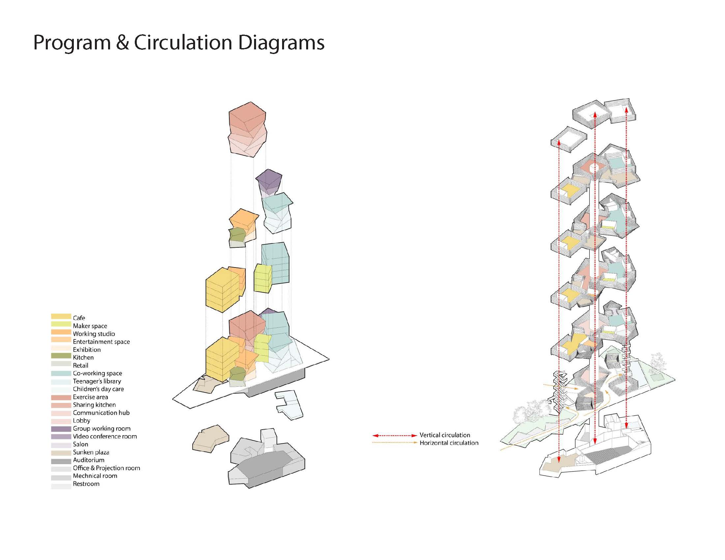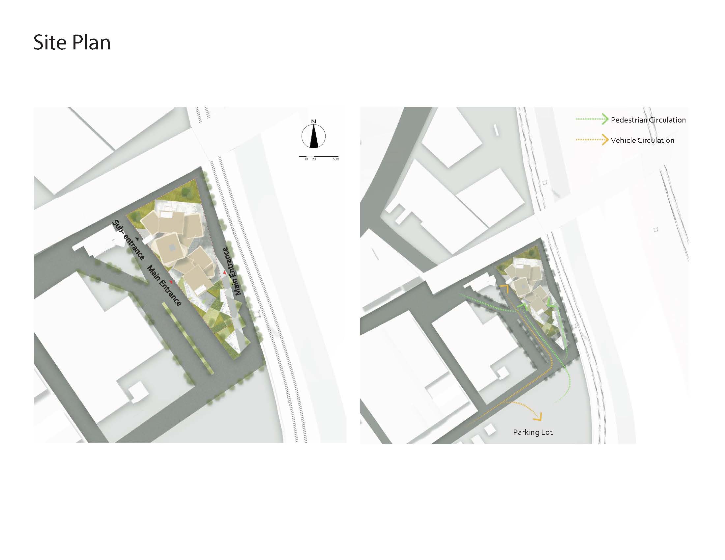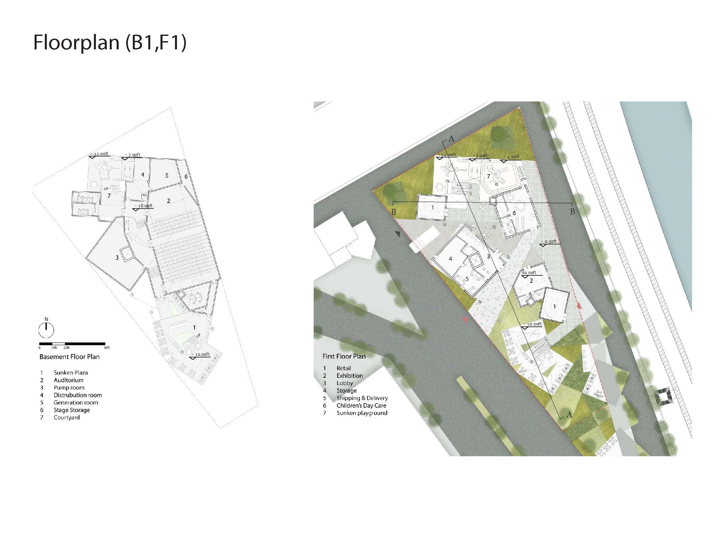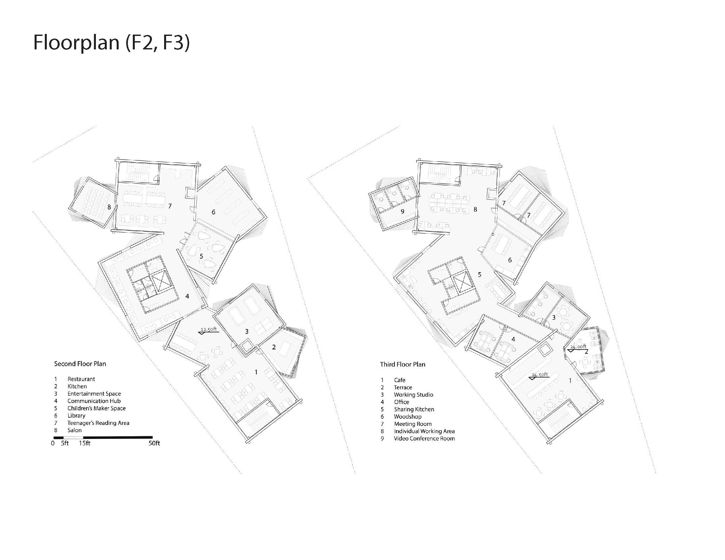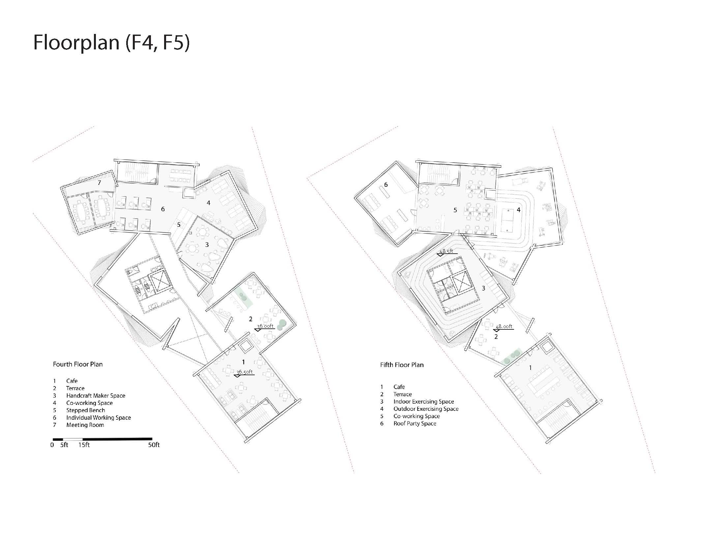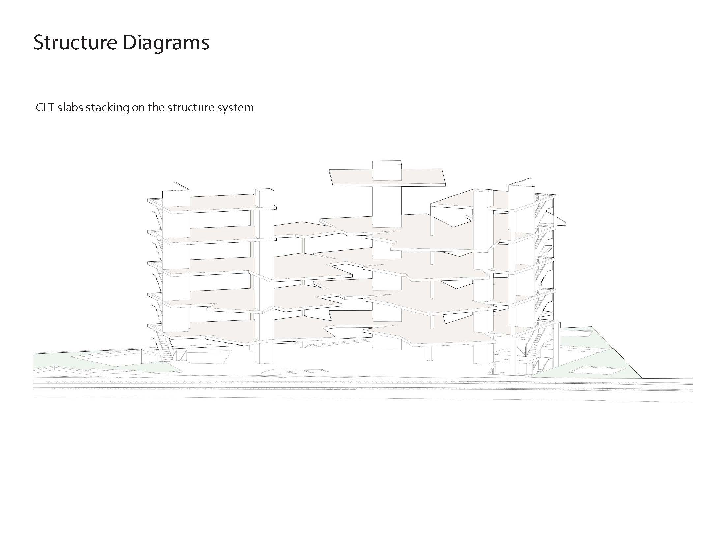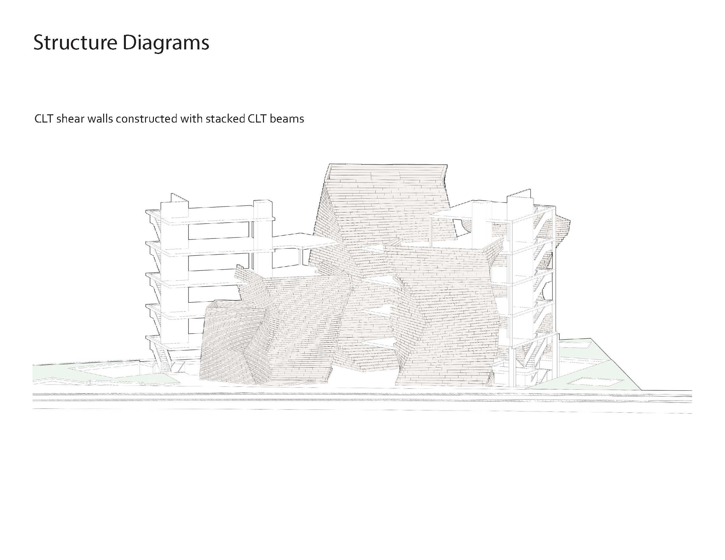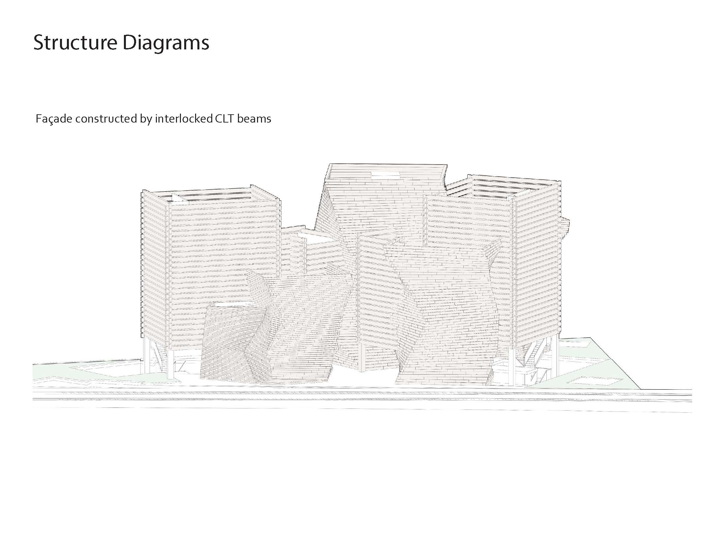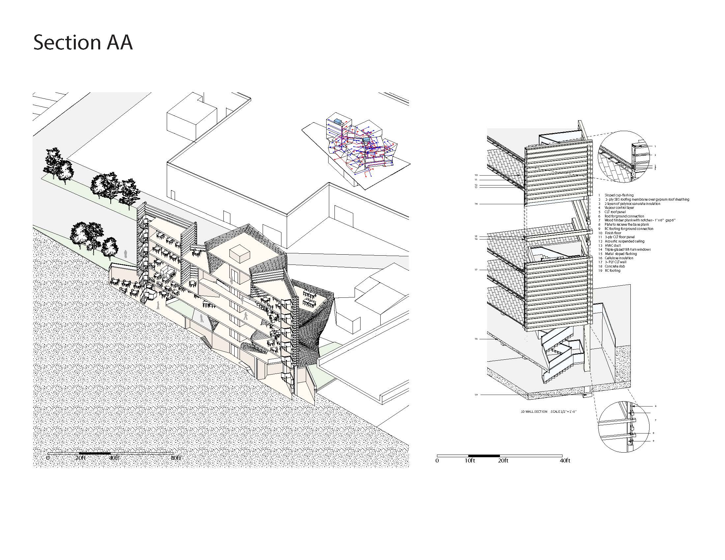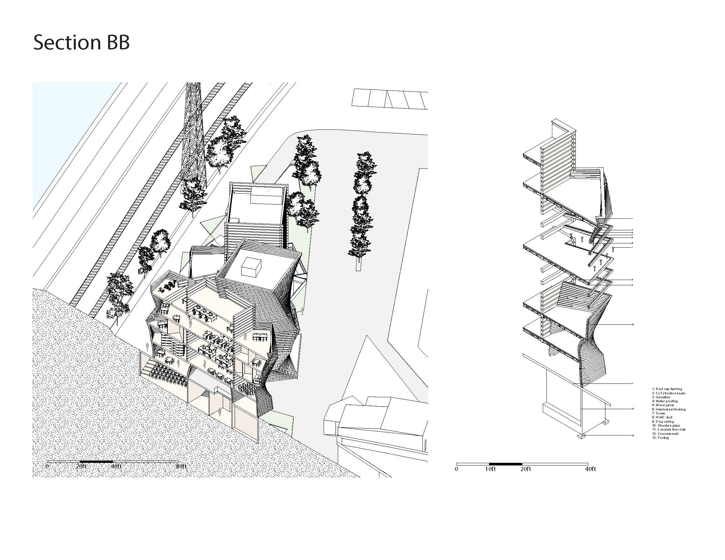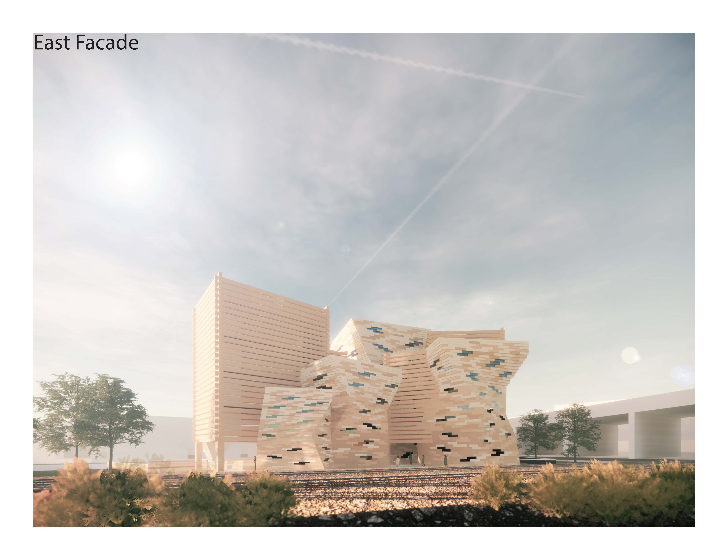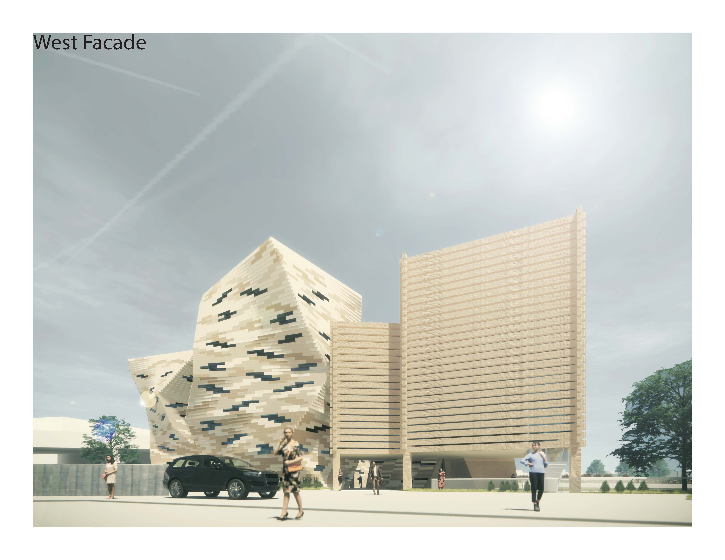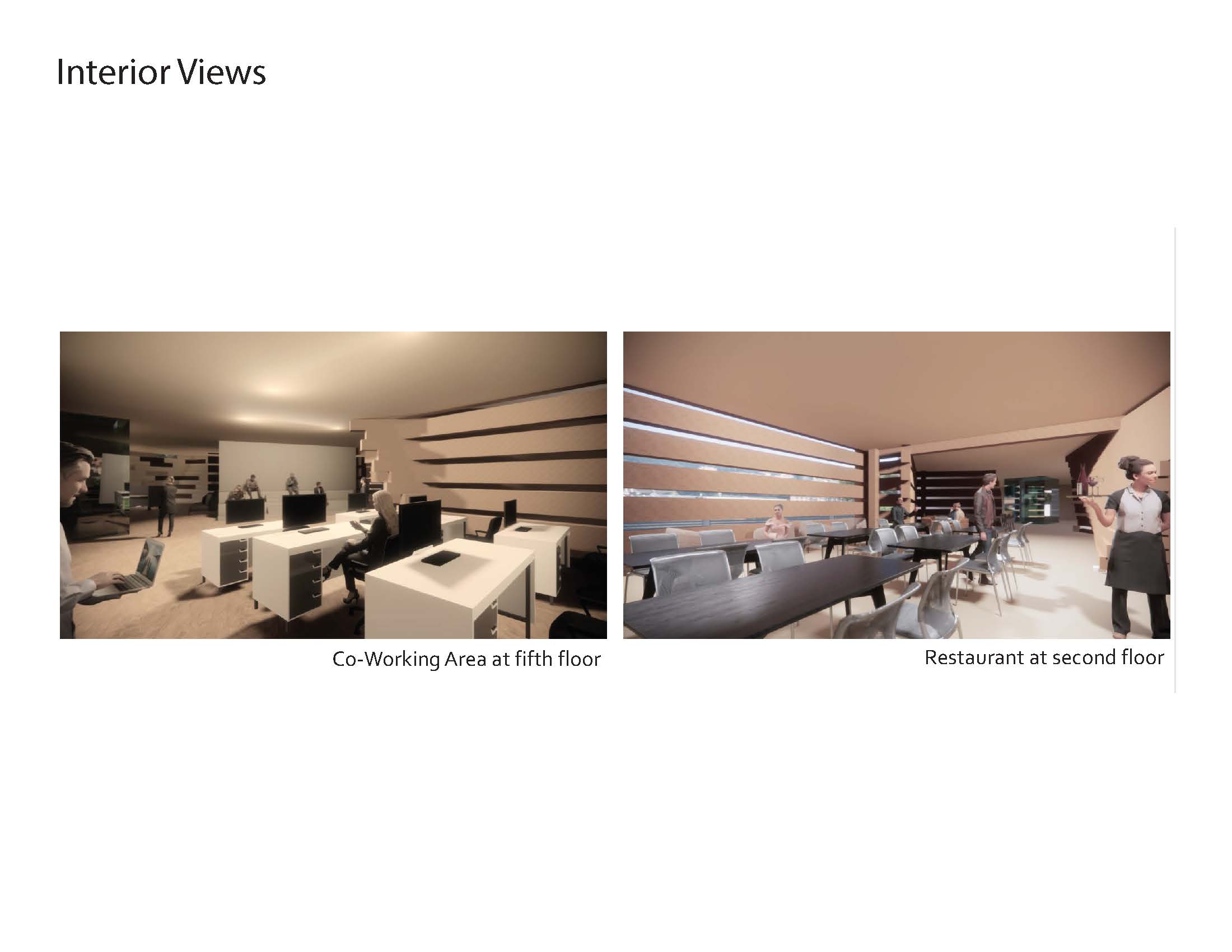Categories
Clustered Complex
Our concept is to create a clustered organized community with different functions. We divide the proportion of each of the program and then break down them into separate volumes. We reorganize each of the volume which respond to individual demands for orientation view. The entire building has two different structures. The first structure has wood façade that are constructed by interlocked CLT beams and glass walls are attached inside of the façade. The second structure has exterior shear wall that are constructed by stacked CLT beams, and some part of the beams are replaced by structure glass to allow sunlight in.
