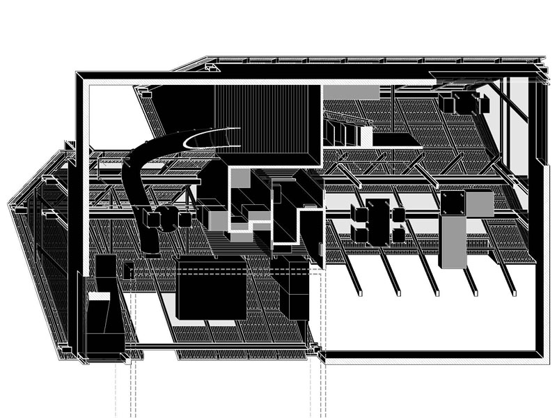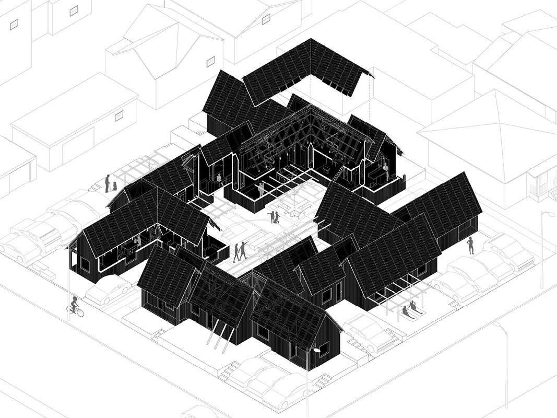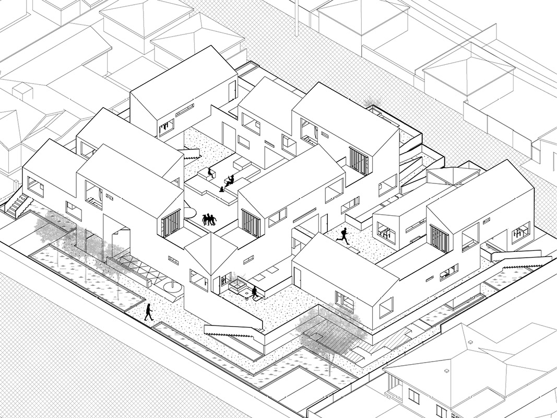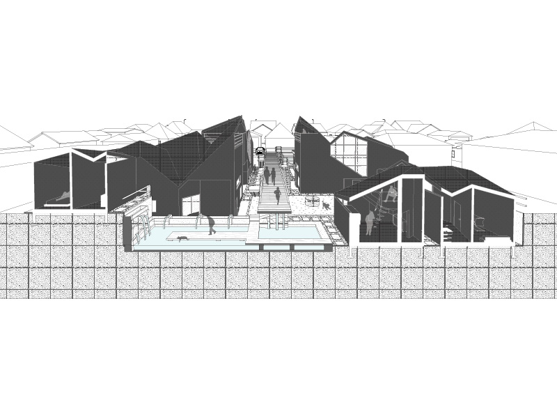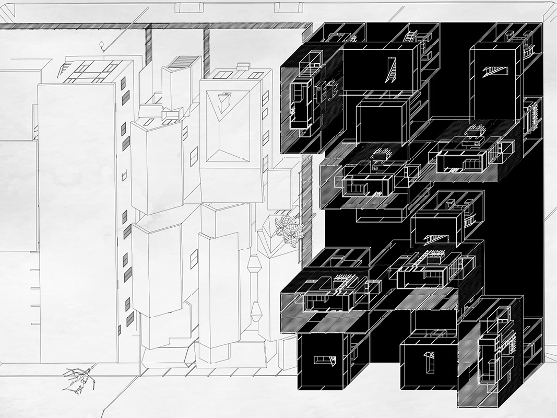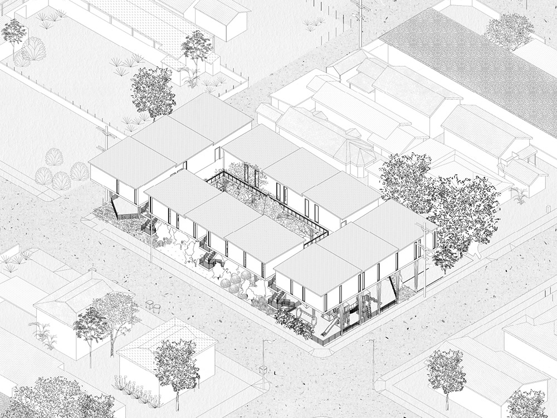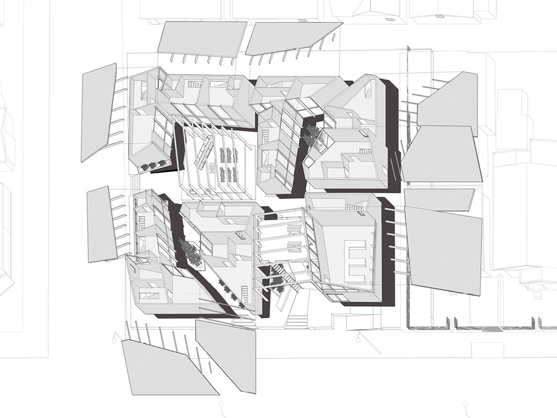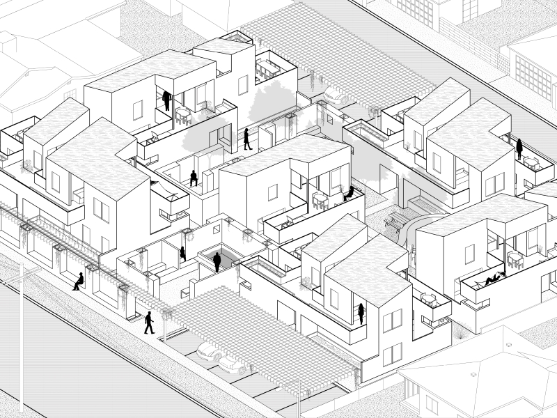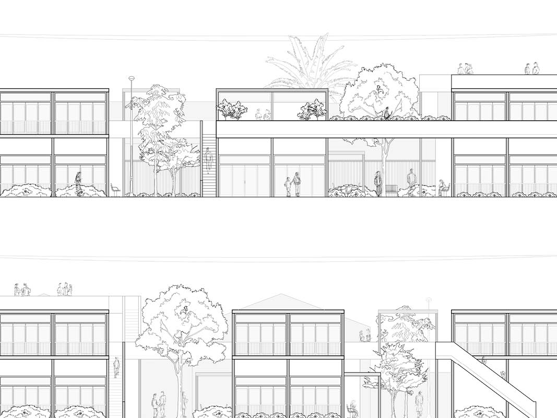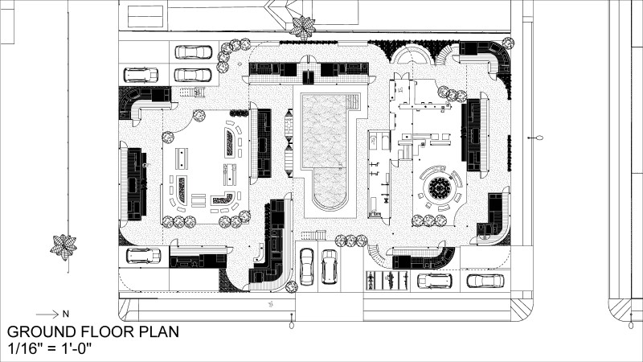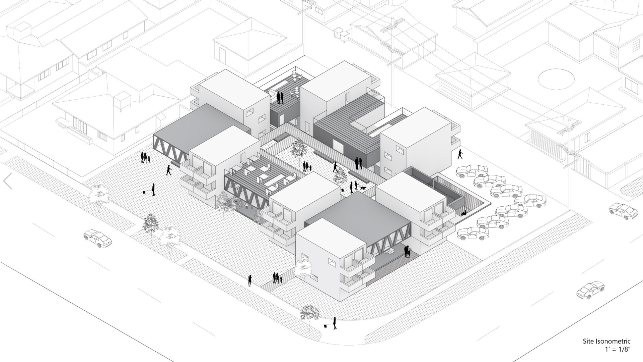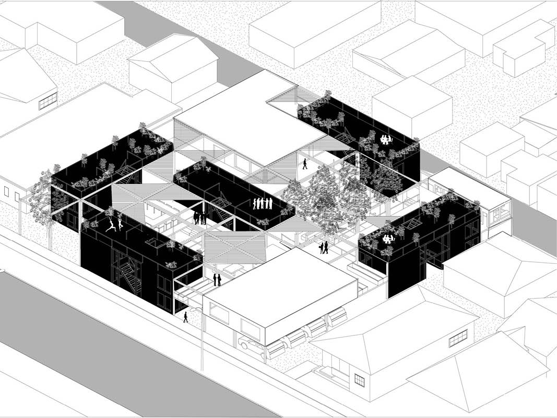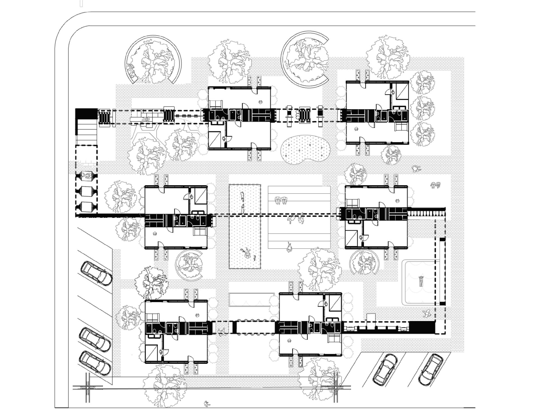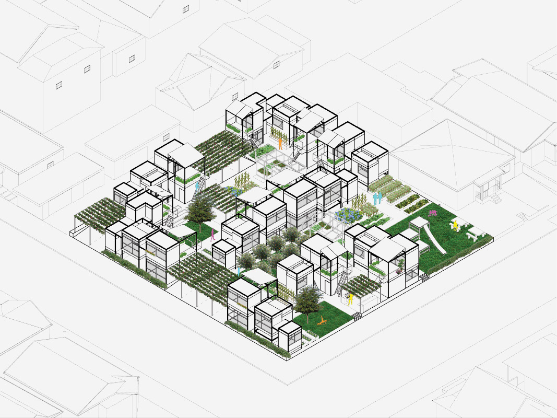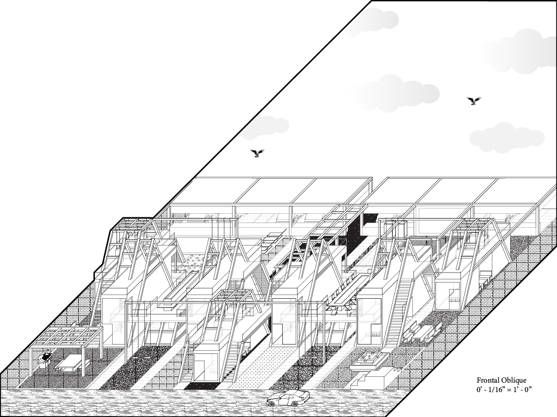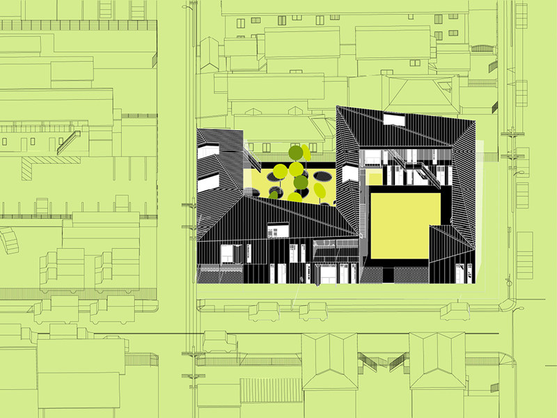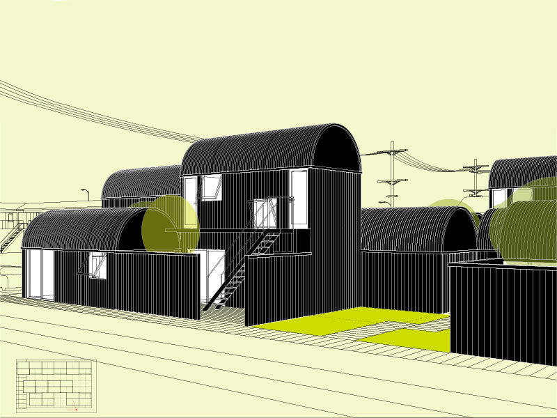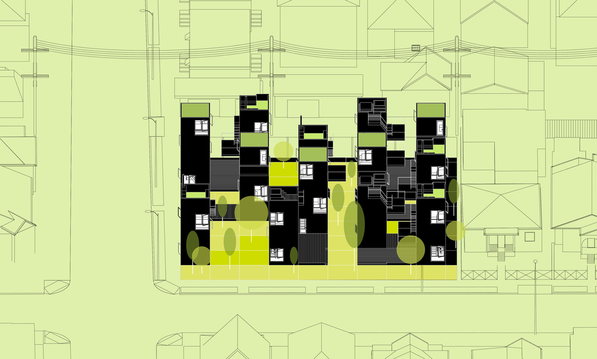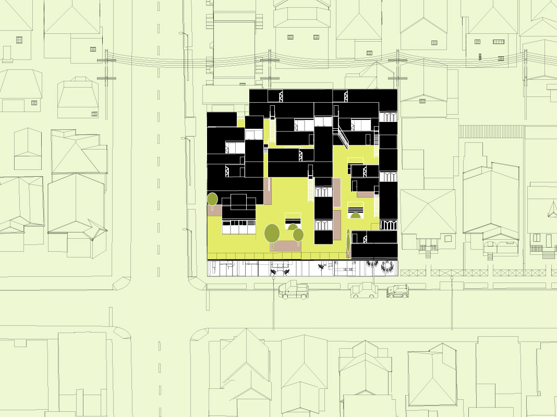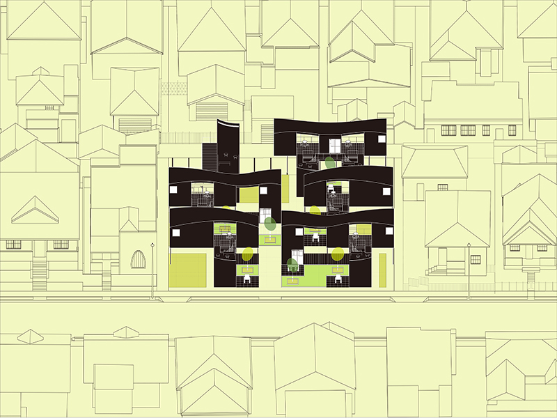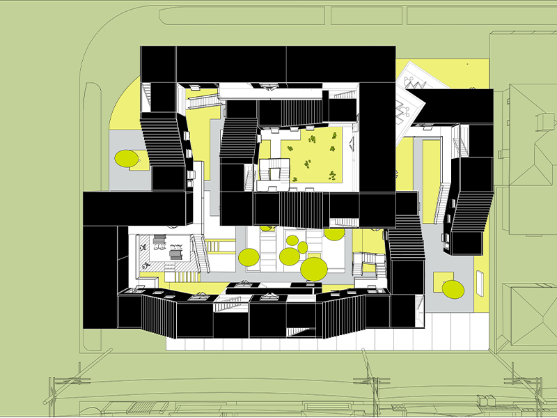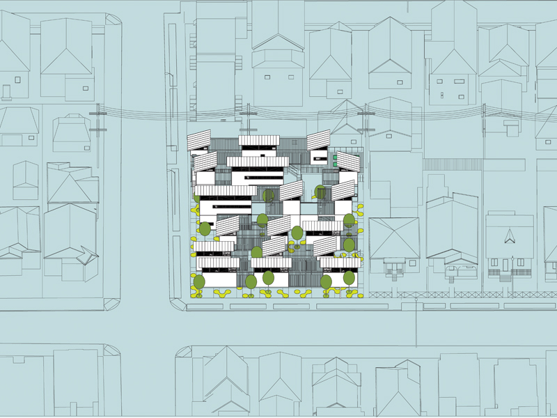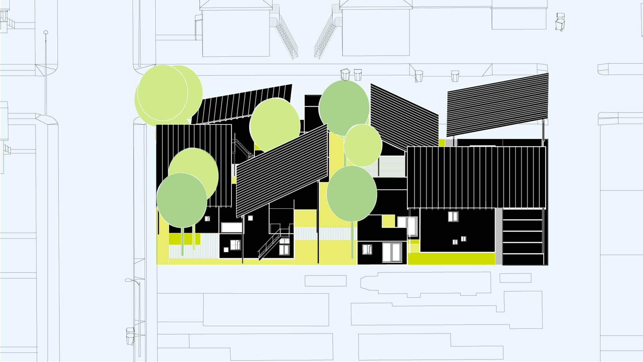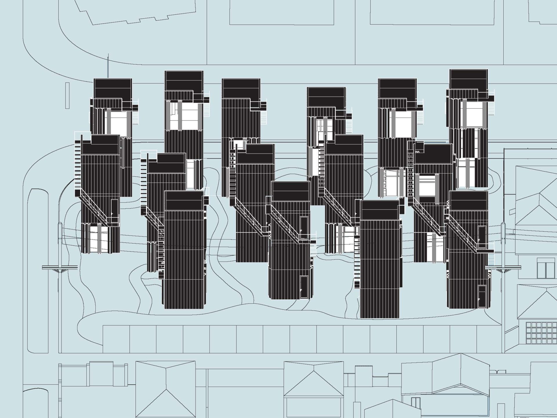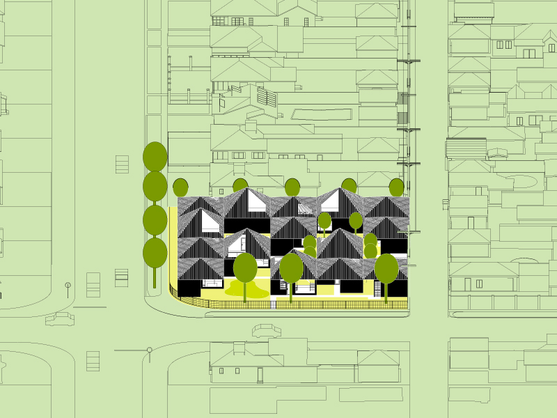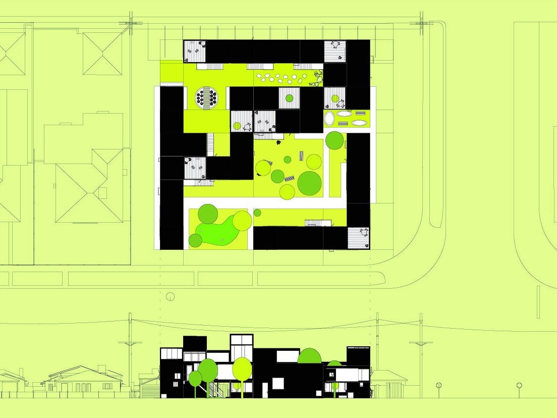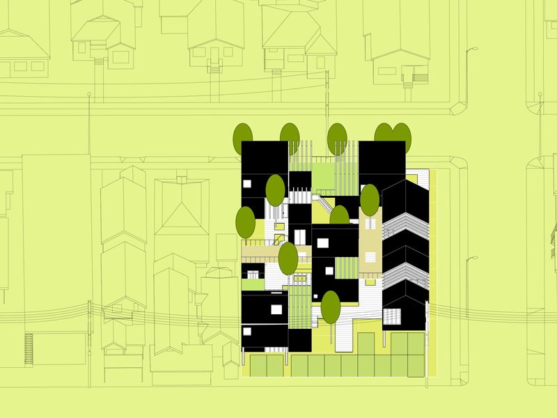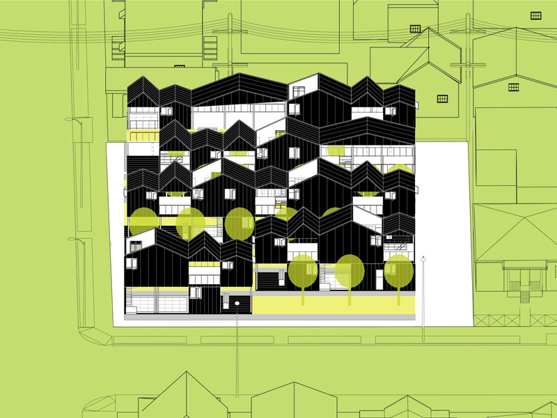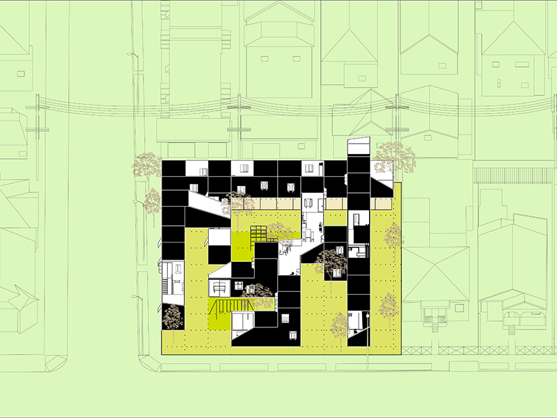Categories
Clusters and Aggregates: Housing and Urbanism
The studio engaged in two design projects over the semester that focused on the relationship between fundamental elements and principles, and the architecture of domestic space in Los Angeles. The vehicle for the inquiry was an ADU duplex prototype and a low-rise high-density aggregation of micro-dwellings. Several regional dwelling typologies—bungalows, bungalow courts, and dingbat apartment buildings were surveyed and studied as typological frames of reference. For the final project, students examined various ways of adapting and transforming the duplex prototype to become a multi-unit cluster on two or three contiguous residential lots in Van Nuys, Boyle Heights, or the Florence-Graham neighborhood of South Los Angeles. Architecturally, particular attention was paid to the relationship between shared communal outdoor spaces and the units, and integral outdoor private space, the architecture of roof forms, and new or alternative types of living arrangements that reflect the 21st century city.
