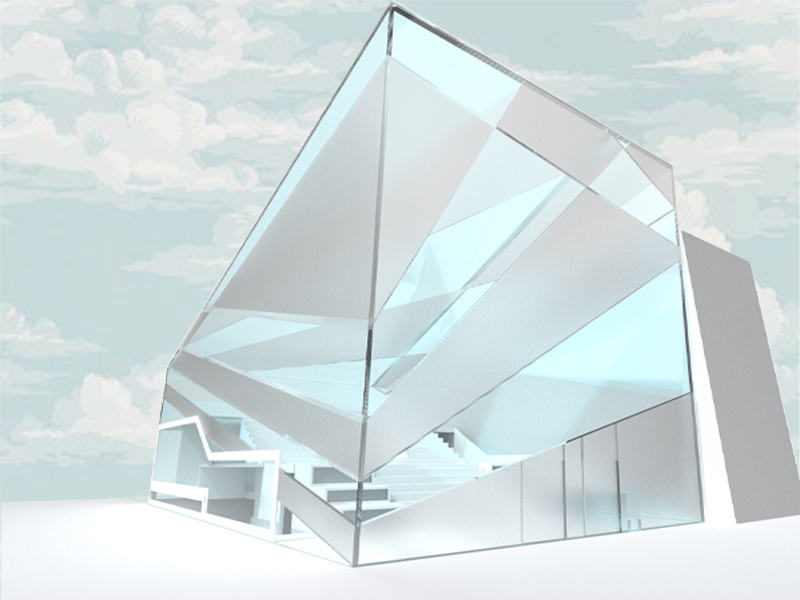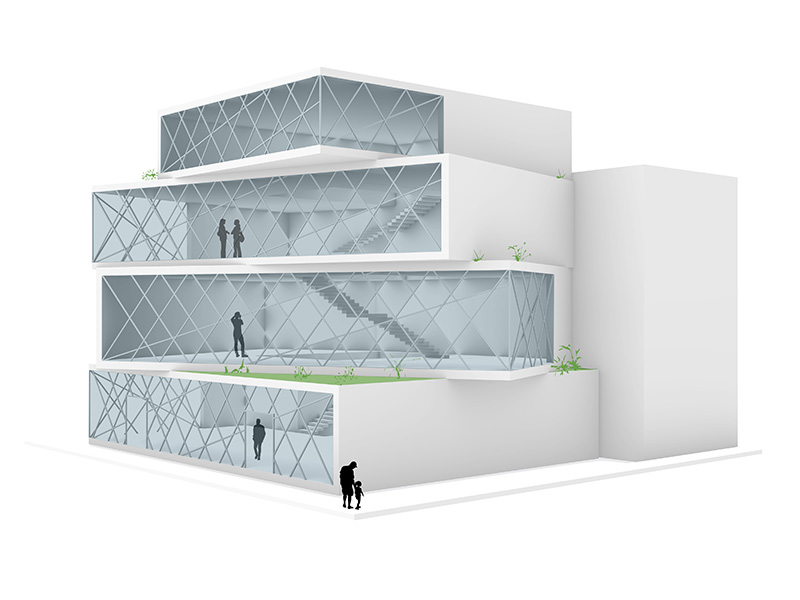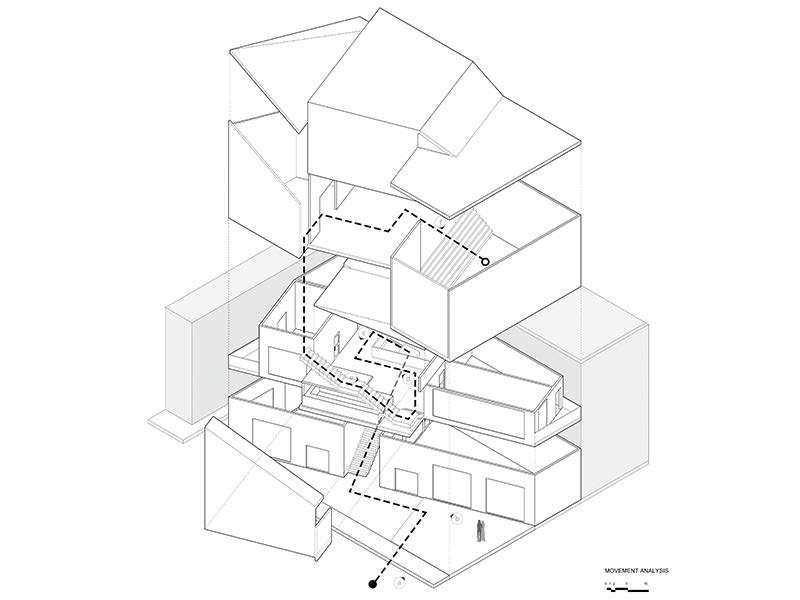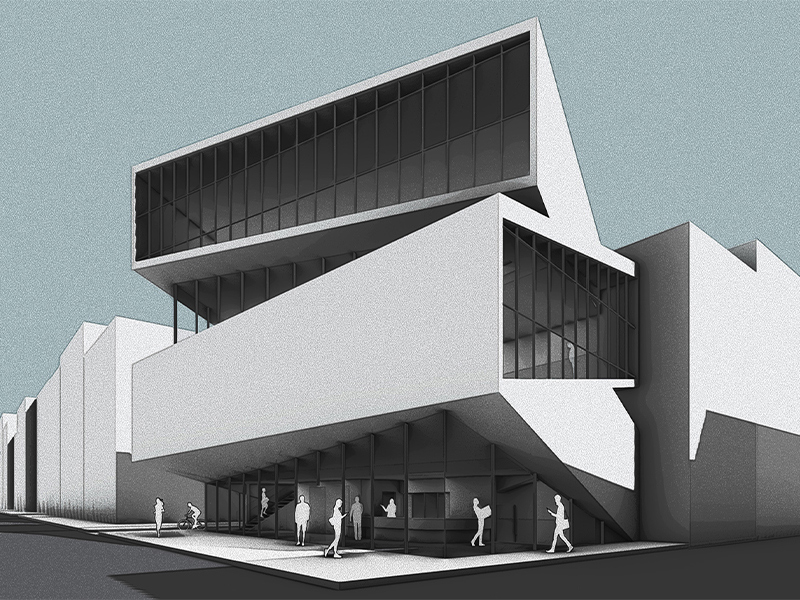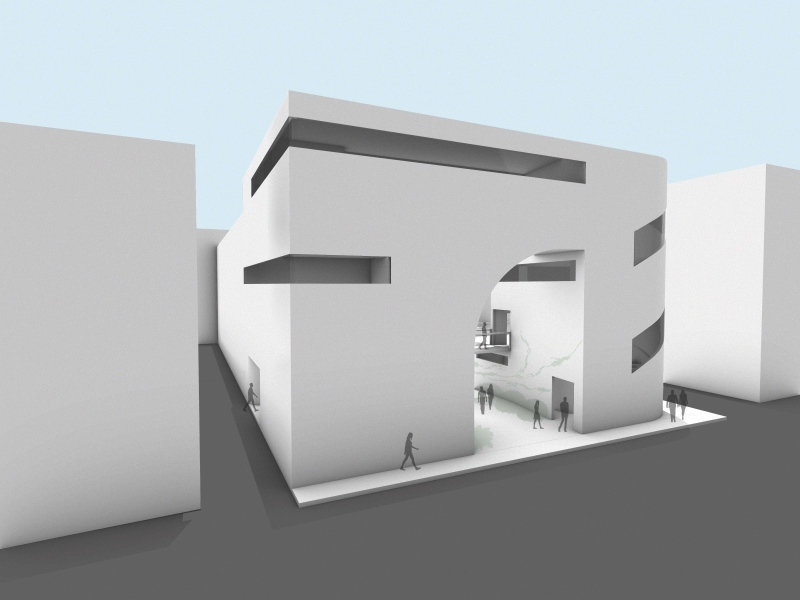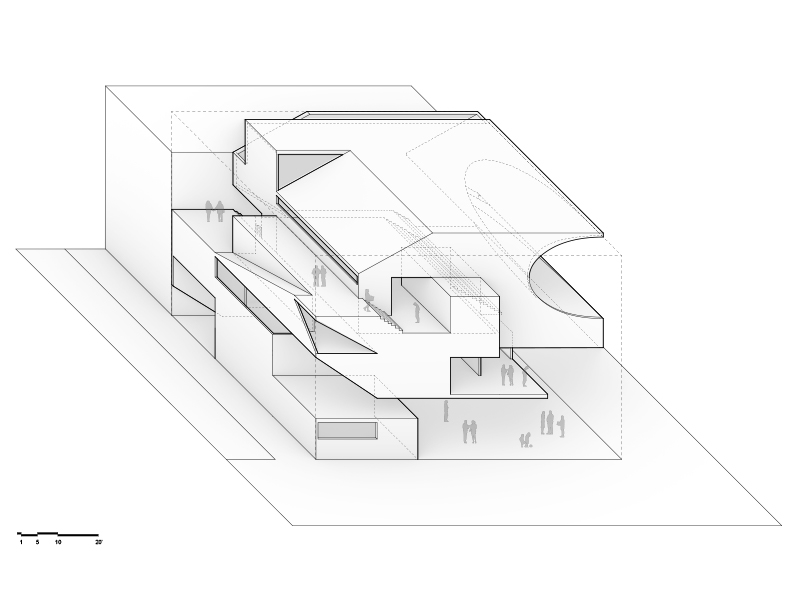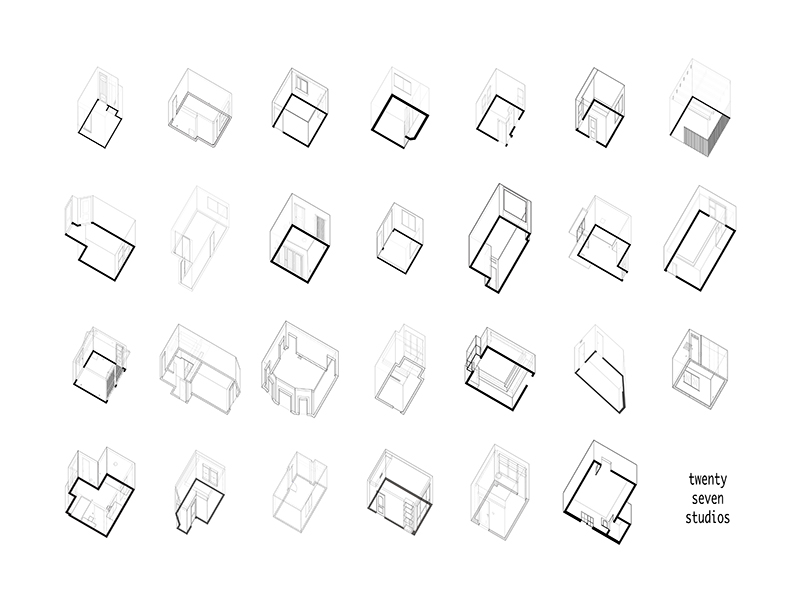The exhibition hall mainly shows some strange and special stones. The whole is divided into upper and lower parts. The lower part is the circulation area for the staff, like workshop and offices, and the upper part is the gallery with a large glass shell which is separated by nine planes rotating 15 degrees.
Entering this exhibition, all the exhibits are handed over steps by steps, which can give people a forceful sense of impact.
